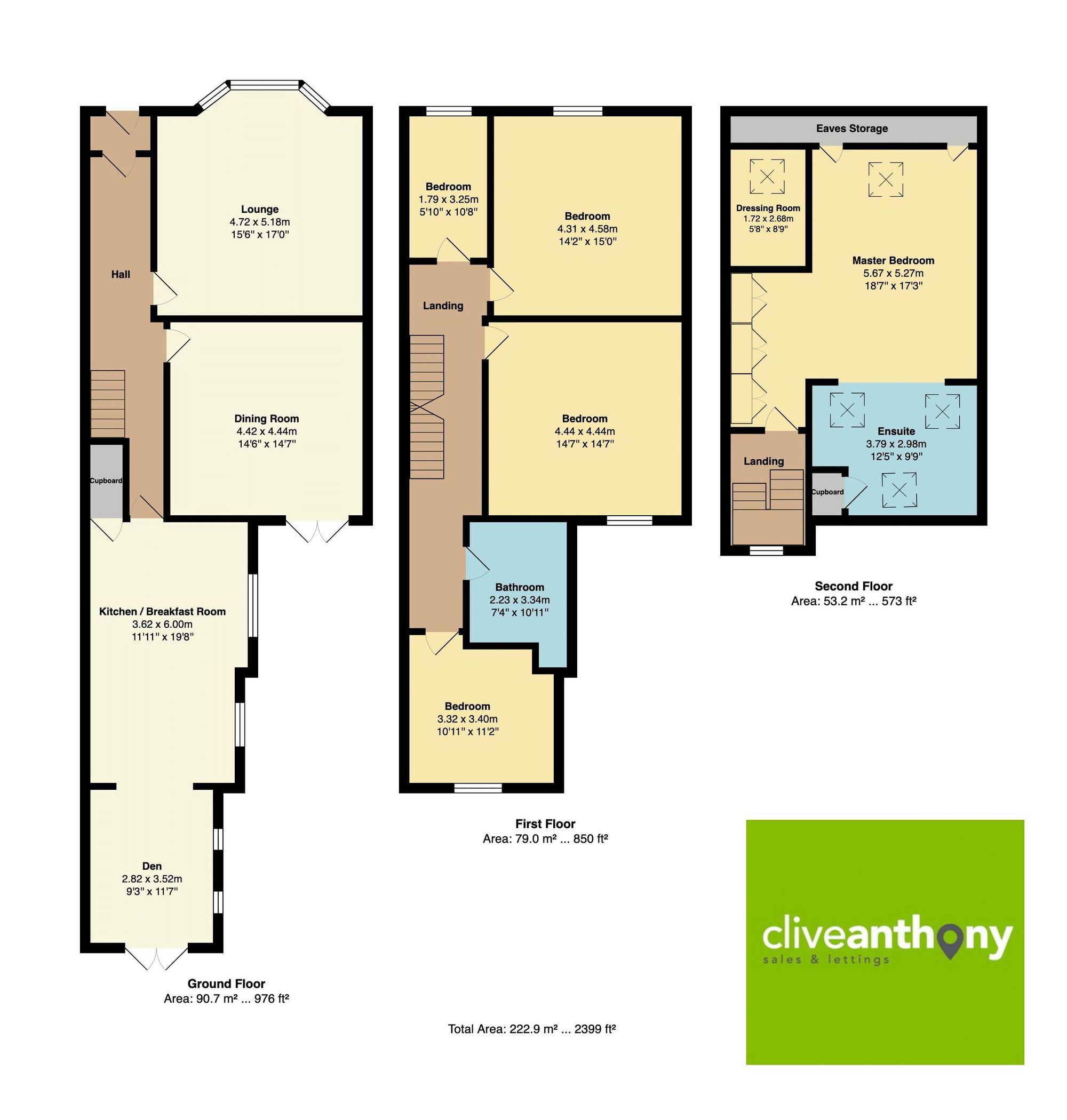Terraced house for sale in Radcliffe New Road, Whitefield M45
* Calls to this number will be recorded for quality, compliance and training purposes.
Property features
- Stunning Period Terraced Home
- Spacious Lounge And Dining Sitting Kitchen
- Fabulous Breakfast Kitchen And Family Room
- Five Bedrooms
- Four Piece Family Bathroom
- Beautiful Gardens - Garage And Driveway Accessed From The Rear
- Ideal Location - Close To Metro Link, Restaurants And The Motorway Networks
- The Main Bedroom Suite Incorporates A Stunning Four Piece En Suite And A Dressing/Office Room
Property description
Clive Anthony are pleased to offer for sale this spectacular period terraced home that has been lovingly renovated and finished to the highest of specifications to now offer luxurious modern family living perfectly balanced with a host of character features. Set over three storeys this deceptive and spacious accommodation comprises; spacious lounge, dining/sitting room, breakfast kitchen which is open plan to a family room. To the firs floor there are four bedrooms and a stunning four piece bathroom suite. To the second floor is the main bedroom suite with a dressing room and a magnificent open plan four piece open plan en suite bathroom. There are attractive gardens to the front and rear plus a further garden that is rented from transport for Greater Manchester at a cost of approx £80 per annum. The property is located at the heart of Whitefield so is ideally placed for local amenities and major transport links to Manchester, Bury & Bolton. Only by internal viewing will buyers fully appreciate the size, setting & character features of this stunning property.
Entrance Hall
Welcoming entrance hallway giving access to the lounge, dining room and open plan kitchen/living room with stripped and varnished floorboards.
Lounge
To the ground floor there are a number of exceptionally well presented reception rooms which offer versatile accommodation. This spectacular lounge has a bay fronted window with plantation shutters, stunning feature fireplace, ample room for sofas and further furniture, stripped and varnished floorboards.
Dining/Sitting Room
There is ample space for a table and chairs as well as further furniture, feature fireplace, French doors onto the garden, stripped and varnished floorboards.
Open Plan Kitchen/Family Room
A spectacular open plan kitchen which is the focal point of this beautiful home, fitted with an extensive range of high quality wall and base units with co-ordinating granite work surfaces. Aga range cooker, Belfast style sink, integrated dishwasher, washing machine and dryer. There is space for an American style fridge/freezer, feature centre island with wine chiller, slate tiled floor, door access to the cellar storage room.
Landing
The spacious landing area gives access to the four bedrooms and the family bathroom.
Bedrooms
There are four double bedrooms and a single bedroom which makes an ideal office. The second bedroom has plantation shutters and the third bedroom includes fitted furniture with a feature cast iron fireplace. All the bedrooms are carpeted.
Bathroom
There is a four piece suite incorporating a free standing slipper bath, separate walk in shower cubicle, WC and wash hand basin, tiled floor, plantation shutters to the window.
Second Floor Landing
Period ornate stained glass window which floods light onto the landing area.
Main Bedroom Suite
The main bedroom suite is a large double room with modern fitted furniture and carpeted flooring. There are two Velux roof opening windows with enjoyable long range views towards Holcombe Hill plus eaves storage. There is also a dressing room which is currently used as an office.
Open Plan En Suite
A luxury four piece en-suite comprising of a free standing bath, large walk in shower area and wash hand basin with a tiled floor, eaves storage and Velux roof opening window.
Outside
The front garden has privet hedging and an original cobbled pathway leading to the front door. There is a good sized lawned rear garden with a driveway and garage accessed from the rear. There is a further garden that is leased from Greater Manchester Transport at a cost of approx £80 per annum.
Additional Information
We have been informed the property is Freehold (Subject to solicitors confirmation)
Council Tax Band D
Gas fired central heating via a combi boiler.
EPC Rating: E
Garden
Spacious rear garden
For more information about this property, please contact
Clive Anthony Sales & Lettings, M45 on +44 161 506 1422 * (local rate)
Disclaimer
Property descriptions and related information displayed on this page, with the exclusion of Running Costs data, are marketing materials provided by Clive Anthony Sales & Lettings, and do not constitute property particulars. Please contact Clive Anthony Sales & Lettings for full details and further information. The Running Costs data displayed on this page are provided by PrimeLocation to give an indication of potential running costs based on various data sources. PrimeLocation does not warrant or accept any responsibility for the accuracy or completeness of the property descriptions, related information or Running Costs data provided here.








































.png)
