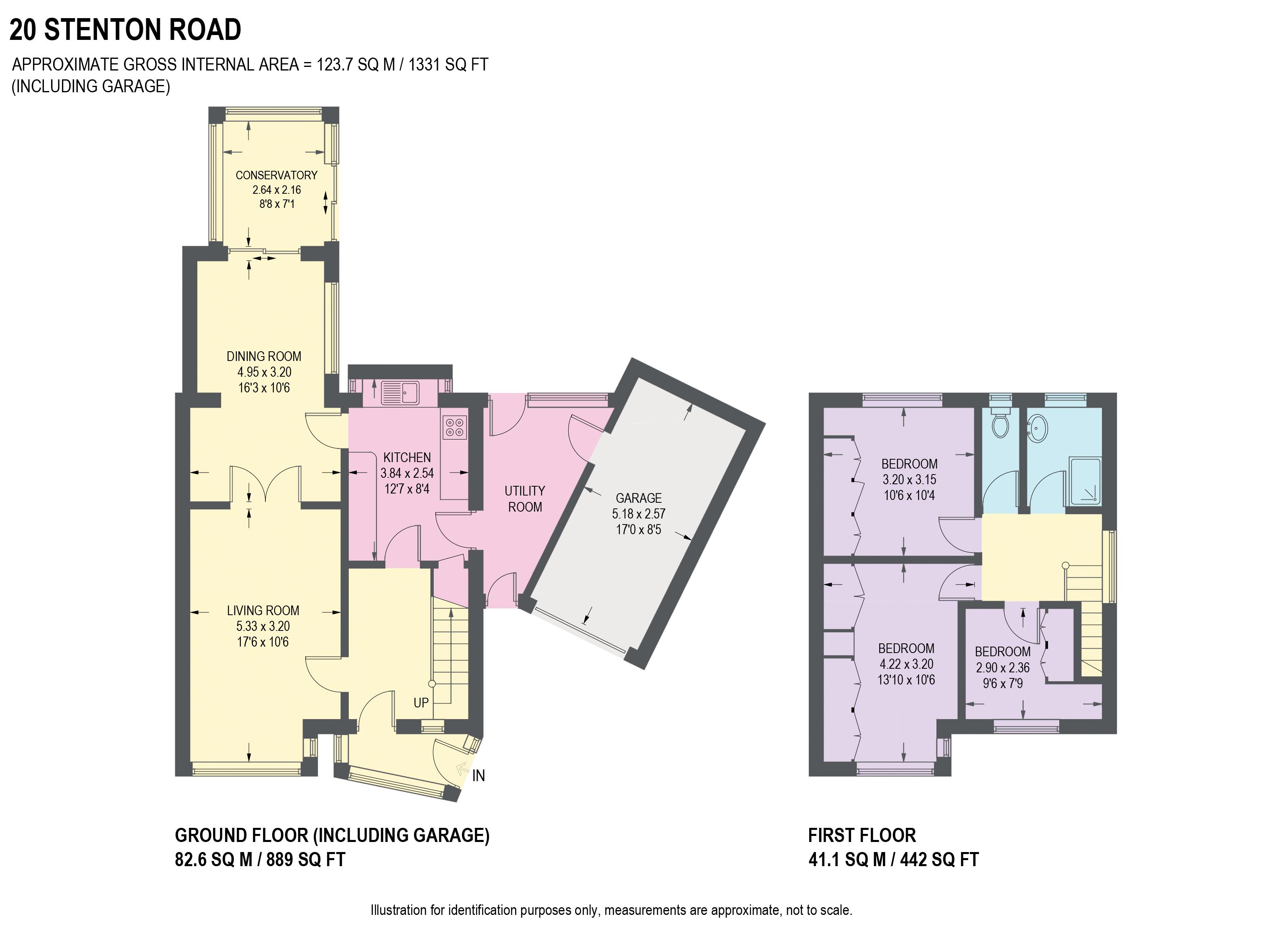Semi-detached house for sale in Stenton Road, Sheffield S8
* Calls to this number will be recorded for quality, compliance and training purposes.
Property features
- Extended Semi Detached Family Home
- 3 Bedrooms
- Located on a Quiet Cul de Sac
- No Chain
- Flexible Open Plan Livning Space
- Potential to Extend Subject to Consents
- Attractive Low Maintenance Rear Garden
- Resin Driveway & Garage
- Leasehold 800 years 25/03/1957 £10pa
- Council Tax Band C, EPC D
Property description
Guide Price £320,000 - £340,000
Located at the end of a quiet cul de sac in Greenhill is an extended 3-bedroom semi-detached family home which benefits from a resin driveway, carport, garage, and attractive enclosed rear garden. Featuring flexible open plan living space and a conservatory, filled with natural light. Offering potential to extend or convert the garage and loft space, all subject to necessary building consents. Benefits from combination gas central heating and double glazing. No chain.
A front porch leads to an inner hallway, offering under stairs storage and cloak cupboard. The living space is divided by double doors which open to create a spacious open plan area, featuring a light and airy bay fronted lounge and adjoining dining area. From here sliding doors lead to the conservatory, filled with natural light and pleasant garden aspect. The kitchen is fitted with a range of neutral units providing space with plumbing for freestanding appliances and generous walk-in pantry. A separate utility room creates additional space, also housing the Worcester combination boiler, designed with a tiled floor, front and rear door access.
The first floor comprises of three bedrooms, two double rooms with generous built in storage and a smaller third bedroom. The shower room is fully tiled and equipped with a walk in rainfall shower, heated towel rail, and WC located separately. The landing provides access to the loft space, fitted with Velux window, which offers useful storage and potential to fully convert subject to necessary consents.
Externally, there is a resin driveway leading to the garage and front garden, creating a great first impression. At the rear is an attractive low maintenance garden, designed with an artificial lawn, resin patio and garden shed.
Located in a popular suburb with local shops, cafes and amenities on the doorstep. Great location to commute to Sheffield city centre or Chesterfield, with excellent transport links and reputable schools close by.
Property info
For more information about this property, please contact
Haus, S3 on +44 114 446 8880 * (local rate)
Disclaimer
Property descriptions and related information displayed on this page, with the exclusion of Running Costs data, are marketing materials provided by Haus, and do not constitute property particulars. Please contact Haus for full details and further information. The Running Costs data displayed on this page are provided by PrimeLocation to give an indication of potential running costs based on various data sources. PrimeLocation does not warrant or accept any responsibility for the accuracy or completeness of the property descriptions, related information or Running Costs data provided here.


































.png)
