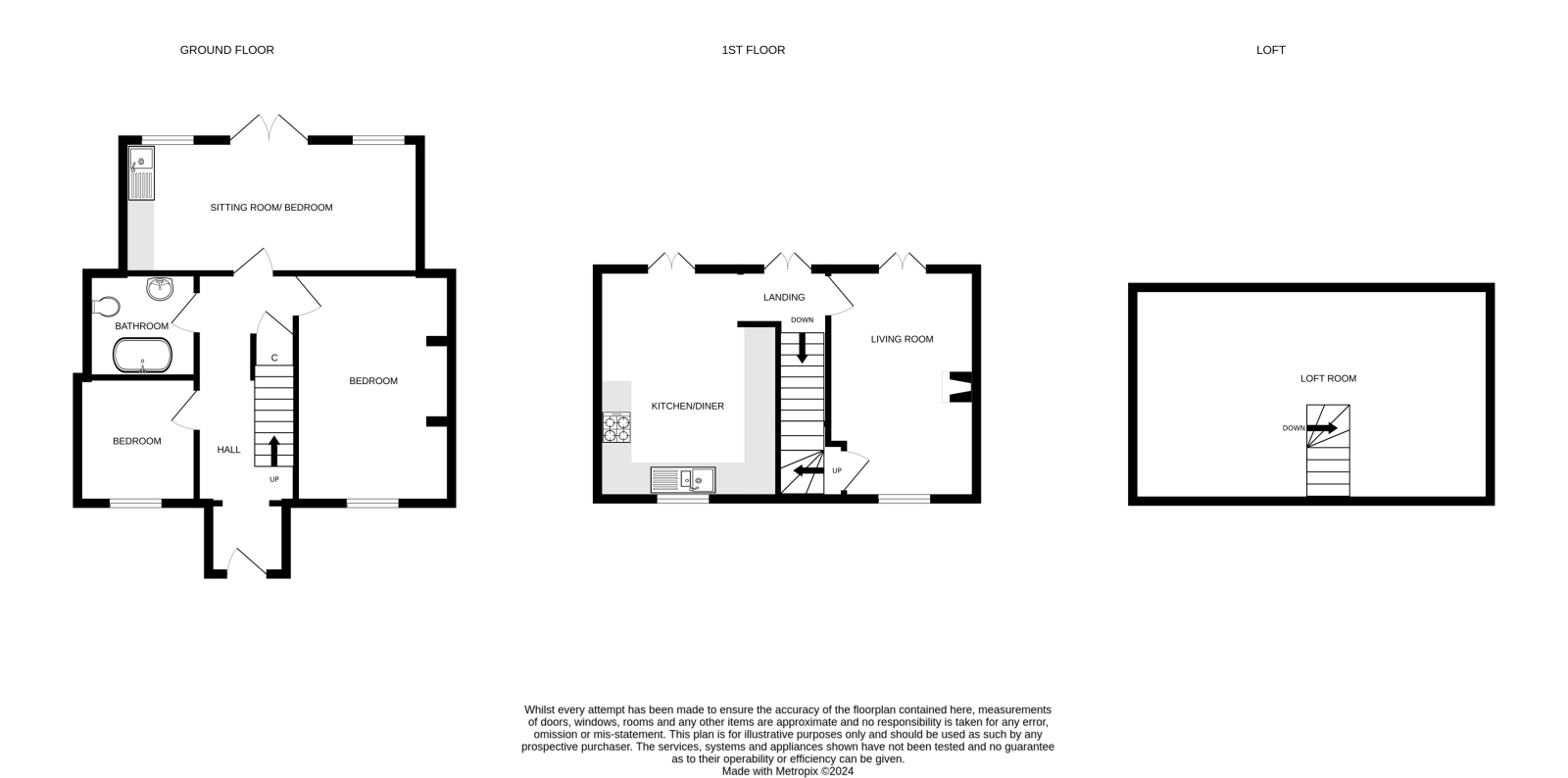Semi-detached house for sale in Sea View Cottage, Long Rock TR20
* Calls to this number will be recorded for quality, compliance and training purposes.
Property features
- Three bedrooms
- Annexe/bedroom two
- First floor living room
- First floor kitchen/dining room
- Lovely sea views to st michael's mount and beyond * easy access to the coast
- Gas central heating * cconvenient for most amenities
- Much charm and character throughout * enclosed lawned gardens to the side and rear
- Period style bathroom * two parking spaces
- Ideal family home * viewing recommended * approximately 82 square metres
- EPC = D * council tax band = C * planning to convert attic (partially completed)
Property description
The property has spacious accommodation which the present vendors having maintained to a good standard, having obtained various planning permissions over the years, which can be found on Cornwall Planning website. To the rear of the property is a small self-contained annexe incorporating living room/bedroom and kitchen area with double doors onto the gardens. There is also planning permission for the attic to be converted into bedroom with en suite and dormer window, which takes full advantage of the sweep of Mount's Bay, some of the works have already started. A particularly attractive feature are the gardens to side and rear, which are lawned with well-stocked flower borders, garden shed and timber lookout. To the front of the property there are two parking spaces. Sea View Cottages is located just off the main area of Long Rock, conveniently placed and within easy access to the coast. The main town of Penzance is only a short drive away and we recommend an early appointment.
Property additional info
entrance vestibule:
Built in cupboards.
Entrance hall:
Tiled flooring, understairs storage cupboard, period style radiator.
Bedroom one: 14' 10" x 7' 10" (4.52m x 2.39m)
plus bed recess. Double glazed sliding sash window, sunken spotlights, period style radiator.
Bedroom two/annexe: 19' 0" x 8' 7" (5.79m x 2.62m)
This area has been used for holiday let in the past with it's own access from the rear garden, planning is in the process of being obtained as an all-year-round rental. There is a small kitchen area incorporating stainless steel inset single drainer sink unit with cupboards below, built in fridge, washing machine, oven and four ringed hob, period style radiator and double doors to garden.
Bedroom three: 8' 0" x 7' 10" (2.44m x 2.39m)
Double glazed sliding sash window, TV point, phone point, radiator.
Bathroom:
White suite comprising roll top bath with chrome mixer tap and shower attachment, pedestal wash hand basin, low level WC, tiled flooring, sunken spotlights, chrome towel rail.
Stairs from entrance hall to:
Fisrt floor landing:
Lovely sea views over to St Michael's Mount and beyond, exposed floorboards.
Living room: 15' 1" x 9' 7" (4.60m x 2.92m)
Lovely sea views over Mount's Bay, St Michael's Mount and beyond, double aspect room, double glazed sliding sash window to front, door onto flat roofed area with planning permission to create a balcony. Within the room there is a multi-fuel burner set on a slate hearth, radiator.
Kitchen/diner: 15' 0" x 10' 9" (4.57m x 3.28m)
Lovely sea views over Mount's Bay to St Michael's Mount and beyond, inset single drainer ceramic sink with cupboards below, range of fitted wall and base units incorporating pull out drawer unit, built in oven, four ring gas hob, built in American style fridge, shelving, exposed floorboards, built in bench seating with radiator under, sunken spotlights, double glazing sliding sash window to front and double glazed doors to flat roof.
Stairs from living room to:
Attic: 24' 0" x 10' 0" (7.32m x 3.05m)
Planning permission has been obtained to convert this space into a bedroom with en suite and a dormer window, which will take full advantage of the sweep of Mount's Bay. Power is already in the loft space and plumbing is close by.
Outside:
Enclosed garden, which has been landscaped with a variety of shrubs and hedging, well stocked flower borders and a gravelled terraced area. There is a timber lookout and garden shed, pedestrian access to the front where there is:
Two parking spaces
services:
Mains water, electricity, gas and drainage.
Agents note:
We understand from Openreach website that Superfast Fibre Broadband (fttc) is available to the property. We tested the mobile phone signal for Vodafone which was good. The property is constructed of granite.
Property info
For more information about this property, please contact
Marshalls, TR18 on +44 1736 339127 * (local rate)
Disclaimer
Property descriptions and related information displayed on this page, with the exclusion of Running Costs data, are marketing materials provided by Marshalls, and do not constitute property particulars. Please contact Marshalls for full details and further information. The Running Costs data displayed on this page are provided by PrimeLocation to give an indication of potential running costs based on various data sources. PrimeLocation does not warrant or accept any responsibility for the accuracy or completeness of the property descriptions, related information or Running Costs data provided here.


































.png)

