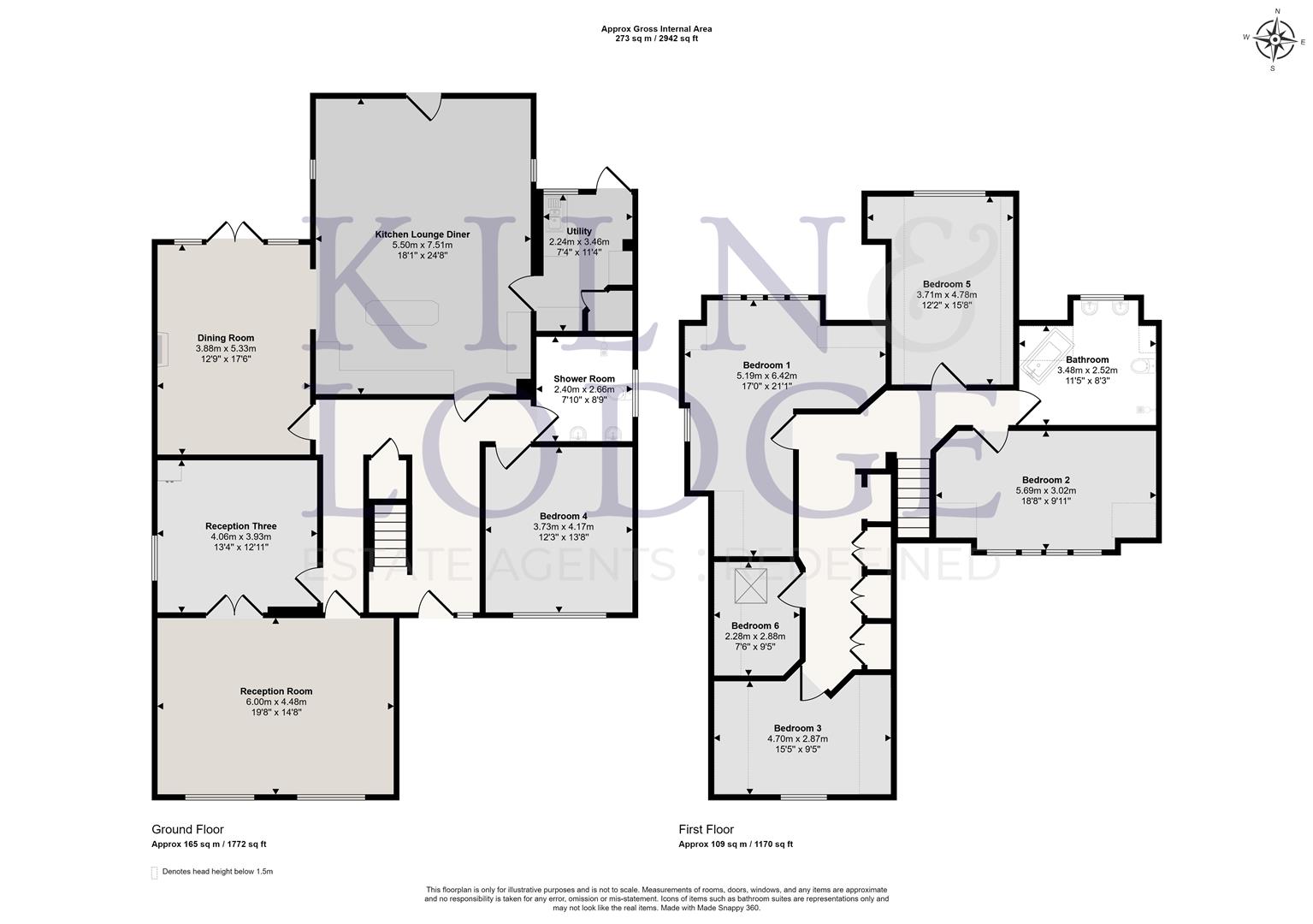Detached house for sale in King Edwards Road, South Woodham Ferrers, Chelmsford CM3
* Calls to this number will be recorded for quality, compliance and training purposes.
Property features
- Stunning Large Family Home
- Versatile Accommodation
- Close to Schools & Railway Station
- Ample Off Road Parking
- Planning Permission Granted for Detached Garage
- Immacualte Condition
- High Specification
- No Onward Chain
Property description
Welcome to this stunning detached house located on King Edwards Road in the charming area of South Woodham Ferrers. This large modern property boasts three spacious reception rooms, perfect for entertaining guests or relaxing with the family.
With six bedrooms and two bathrooms, this house offers ample space for a large family to comfortably spread out and enjoy. The high specification of this property ensures a luxurious living experience with modern amenities and stylish finishes throughout.
One of the standout features of this home is the ample parking available, making it convenient for you and your guests to park with ease. Additionally, being close to the station provides easy access to transportation links, ideal for those who commute or enjoy exploring the surrounding areas.
Families will appreciate the proximity to schools, making the morning school run a breeze. This property truly offers the perfect combination of space, style, and convenience for a growing family looking to settle down in a beautiful and well-connected location.
Accommodation
Ground Floor
Entrance Hall
Bedroom Four (4.17m x 3.73m (13'8 x 12'3))
Shower Room (2.67m x 2.39m (8'9 x 7'10))
Kitchen/Family Room (7.52m x 5.51m (24'8 x 18'1))
Utility Room (3.45m x 2.24m (11'4 x 7'4))
Dining Room (5.33m x 3.89m (17'6 x 12'9))
Living Room (5.99m x 4.47m (19'8 x 14'8))
Third Reception (4.06m x 3.94m (13'4 x 12'11))
First Floor
Landing
Bedroom One (6.43m max x 5.18m max (21'1 max x 17' max))
Bedroom Two (5.69m x 3.02m (18'8 x 9'11))
Bedroom Three (4.70m x 2.87m (15'5 x 9'5))
Bedroom Five (4.78m x 3.71m (15'8 x 12'2))
Bedroom Six (2.87m x 2.29m (9'5 x 7'6))
Family Bathroom
Exterior
Front
Ample off street parking. Planning Permission Granted for a detached garage.
Rear Garden
Large decked area with a shed and hot tub. Remainder laid to lawn. Planning Permission Granted for Self contained annexe/games room.
Property info
For more information about this property, please contact
Kiln & Lodge Estates, CM1 on +44 1245 409337 * (local rate)
Disclaimer
Property descriptions and related information displayed on this page, with the exclusion of Running Costs data, are marketing materials provided by Kiln & Lodge Estates, and do not constitute property particulars. Please contact Kiln & Lodge Estates for full details and further information. The Running Costs data displayed on this page are provided by PrimeLocation to give an indication of potential running costs based on various data sources. PrimeLocation does not warrant or accept any responsibility for the accuracy or completeness of the property descriptions, related information or Running Costs data provided here.







































.png)
