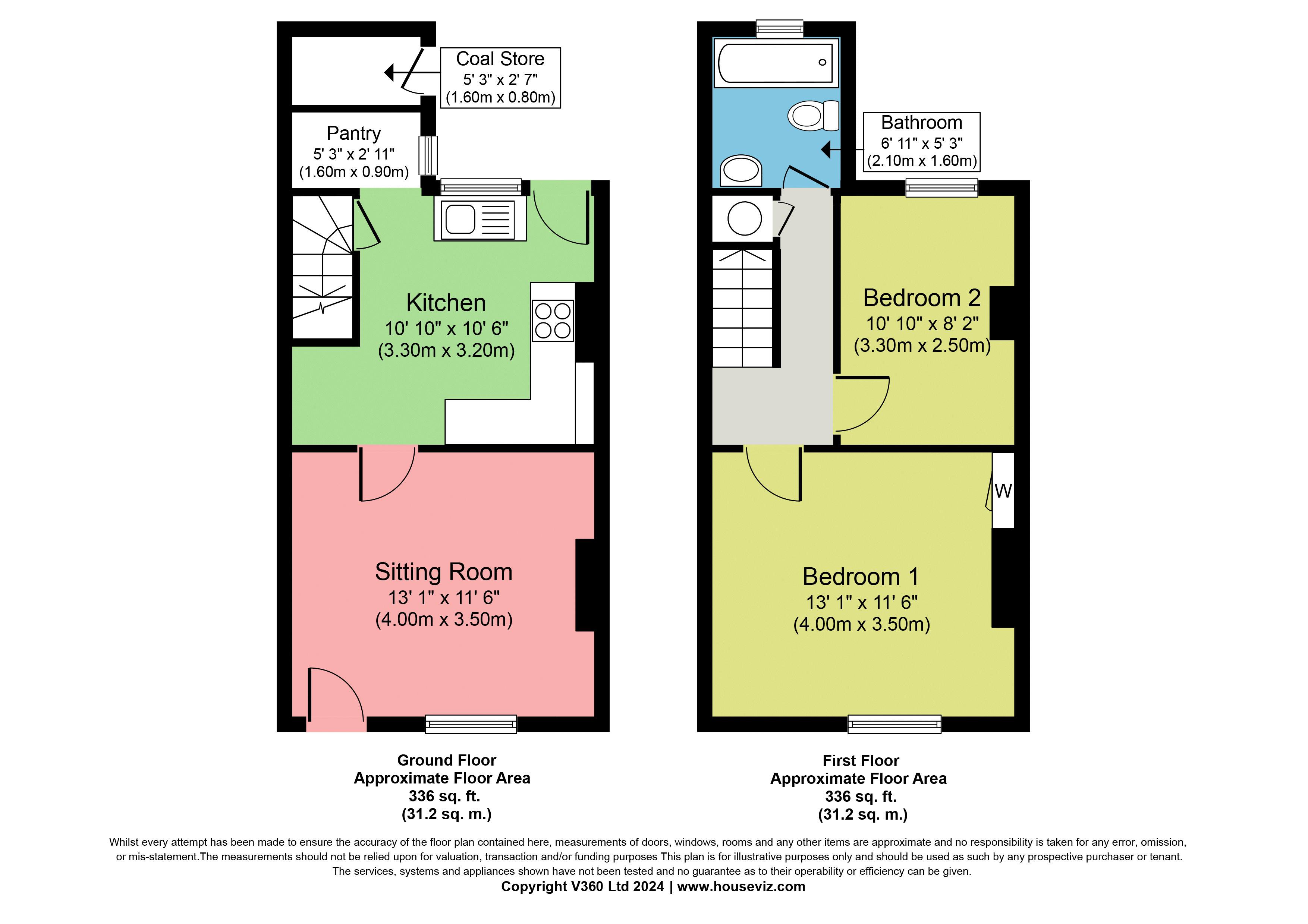Terraced house for sale in East End, Ampleforth, York YO62
* Calls to this number will be recorded for quality, compliance and training purposes.
Property description
An attractive mid terrace stone-built cottage offering two-bedroom accommodation with a surprisingly large rear garden in a sought-after village.
South View is an attractive row of six stone-built cottages, positioned at the eastern end of Ampleforth village and Number 3 offers well-appointed two-bedroom accommodation together with a surprisingly large rear garden.
The cottage enjoys some attractive views towards the open countryside to the south of the village and benefits from upvc double-glazing and recently installed electric heating. The accommodation amounts to almost 690ft2 and comprises sitting room with open fire, fitted kitchen with walk-in pantry, first floor landing, two bedrooms and a house bathroom. In addition to a small front garden, there is a small rear yard with coal store and steps leading up to a lengthy garden which enjoys some terrific views.
Ampleforth is one of North Yorkshire’s best-loved villages. Nestled into a hillside, it sits within particularly attractive countryside between the North York Moors National Park and the Howardian Hills Area of Outstanding Natural Beauty. The village features an attractive mix of period, stone houses and benefits from a surprising number of amenities including village shop and post office, a popular pub, a coffee shop, sports centre, Doctor’s surgery, two primary schools and Ampleforth College. The Georgian market town of Helmsley is only 4 miles away and benefits from a wide range of facilities. The other three Ryedale market towns are all within an easy drive and the City of York is some 19 miles south.
Sitting Room (13' 1'' x 11' 6'' (4.0m x 3.5m))
Open fire with tiled surround and hearth. Telephone point. Television point. Casement window to the front. Wall-mounted electric radiator.
Kitchen (10' 10'' x 9' 2'' (3.3m x 2.8m) (min))
Range of shaker style kitchen cabinets incorporating a stainless steel, single drainer sink unit. Four ring ceramic hob with extractor hood above. Electric, fan-assisted oven. Space for fridge freezer. Automatic washing machine point. Staircase to the first floor. Cupboard housing the electric meter and fuse box. Door and casement window to the rear. Electric plinth heater.
Pantry (5' 3'' x 2' 11'' (1.6m x 0.9m))
Fitted shelving. Casement window to the side.
First Floor
Landing
Loft hatch. Airing cupboard housing the hot water cylinder. Radiator.
Bedroom One (13' 1'' x 11' 6'' (4.0m x 3.5m))
Fitted cupboard and boarded fireplace. Casement window to the front. Wall-mounted electric radiator.
Bedroom Two (10' 10'' x 8' 2'' (3.3m x 2.5m))
Casement window to the rear. Wall-mounted electric radiator.
Bathroom & WC (6' 11'' x 5' 3'' (2.1m x 1.6m))
White suite comprising bath with shower over, wash basin and low flush WC. Extractor fan. Casement window to the rear. Electric heated towel rail.
Outside
The cottage is set behind a small front garden with path leading to the front door. Immediately behind the cottage is a yard area with coal store and steps leading up to a long rear garden, which enjoys superb views across the village and surrounding countryside.
Coal Store (5' 3'' x 2' 7'' (1.6m x 0.8m))
Property info
For more information about this property, please contact
Cundalls - Malton, YO17 on +44 1653 496994 * (local rate)
Disclaimer
Property descriptions and related information displayed on this page, with the exclusion of Running Costs data, are marketing materials provided by Cundalls - Malton, and do not constitute property particulars. Please contact Cundalls - Malton for full details and further information. The Running Costs data displayed on this page are provided by PrimeLocation to give an indication of potential running costs based on various data sources. PrimeLocation does not warrant or accept any responsibility for the accuracy or completeness of the property descriptions, related information or Running Costs data provided here.






















.png)

