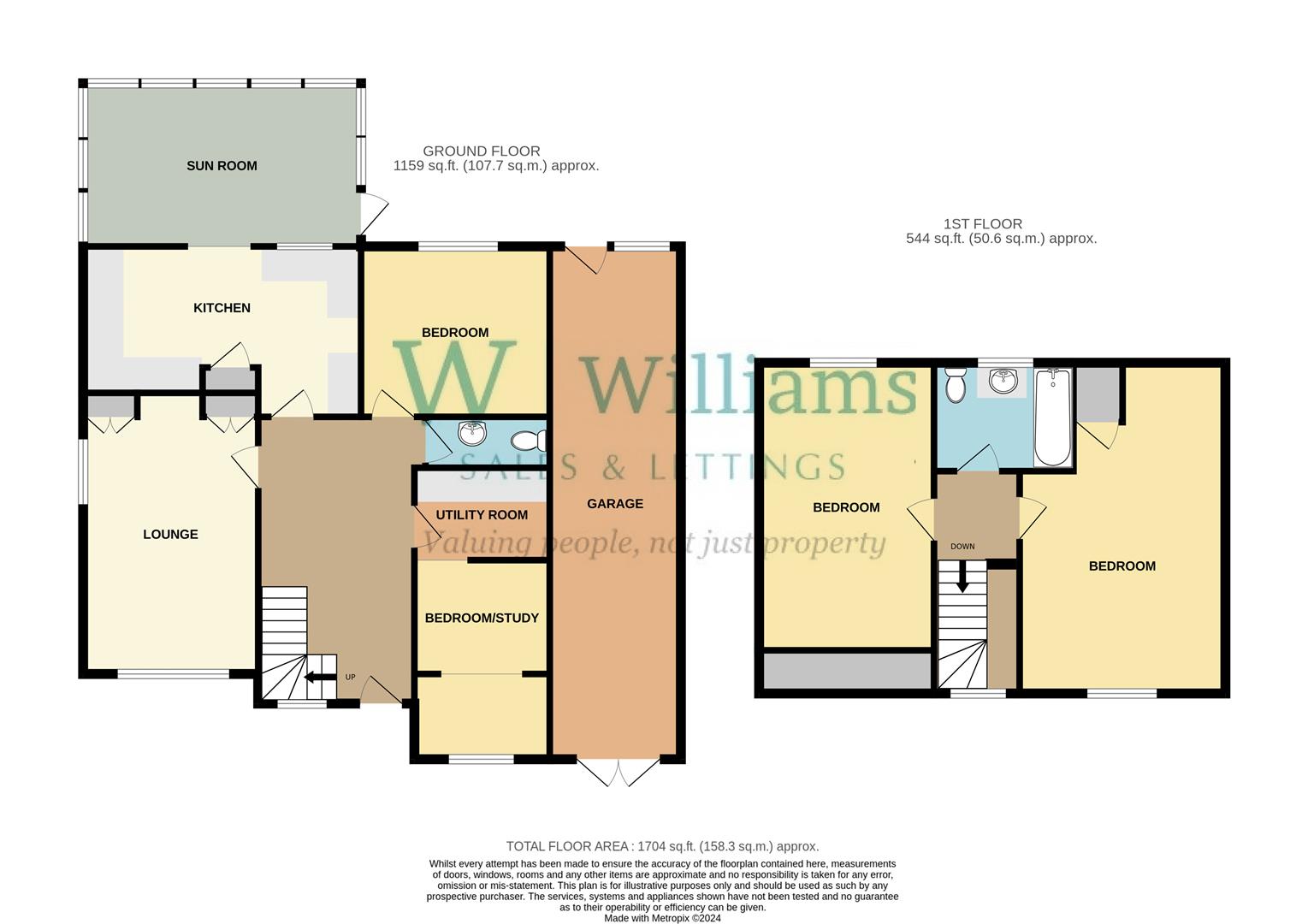Link-detached house for sale in Greenlands Road, East Cowes PO32
* Calls to this number will be recorded for quality, compliance and training purposes.
Property features
- 4 bedroom detached chalet
- Good size rooms
- Large garage
- Quiet position
- Chain free
Property description
This detached home offers 4 bedrooms a quiet location and is just perfect for those seeking a peaceful retreat. It has potential with modernisation to become a beautiful home and is the ideal property to tailor your tastes and preferences to. Offered as chain free for a smooth transaction.
The Accommodation With Approximate Measurements
Door To
Porch
Good size porch with hanging and storage space. Door to:
Hallway
Large open entrance area. Window to front aspect. Under stairs storage. Stairs to first floor. Doors to:
Lounge (5.11 x 3.18 (16'9" x 10'5"))
Double glazed window to front aspect. Radiator.
Kitchen (4.99 x 2.55 (16'4" x 8'4"))
Fitted with wall, floor and drawer units. Stainless steel sink and drainer. Space for all utilities. Open to:
Sun Room (5.03 x 2.93 (16'6" x 9'7"))
Part brick and double glazed. Two radiators. Double glazed door to easily maintained garden.
Utility Room (2.49 x 1.62 (8'2" x 5'3"))
Space and plumbing for washing machine. Door to:
Bedroom 4 / Office (3.32 x 2.45 (10'10" x 8'0"))
Double glazed window to front aspect. Radiator. Wall hung Vaillant boiler.
Cloakroom
Low level WC. Hand basin. Radiator.
Bedroom 3 (3.40 x 3.04 (11'1" x 9'11"))
Double glazed window to rear aspect. Radiator.
Stairs To First Floor
Landing
Loft access. Doors to:
Bedroom 1 (5.44 x 3.58 (17'10" x 11'8"))
Double glazed window to front aspect. Built in cupboard. Radiator.
Bedroom 2 (3.58 x 3.09 (11'8" x 10'1"))
Double glazed window to rear aspect. Radiator. Eaves storage.
Bathroom
Bath. Low level WC. Hand basin with vanity storage. Radiator. Double glazed window to rear aspect.
Outside
Front: Ample parking for several cars. Outside tap.
Garage: 9.20 x 2.35 Double doors. Power amd light. Door to rear aspect and garden
Rear: Easily maintained. Raised pond. Patio area. Outside tap.
Additional Information
Council tax band: "D"
Property info
For more information about this property, please contact
Williams Isle of Wight, PO33 on +44 1983 507101 * (local rate)
Disclaimer
Property descriptions and related information displayed on this page, with the exclusion of Running Costs data, are marketing materials provided by Williams Isle of Wight, and do not constitute property particulars. Please contact Williams Isle of Wight for full details and further information. The Running Costs data displayed on this page are provided by PrimeLocation to give an indication of potential running costs based on various data sources. PrimeLocation does not warrant or accept any responsibility for the accuracy or completeness of the property descriptions, related information or Running Costs data provided here.























.png)

