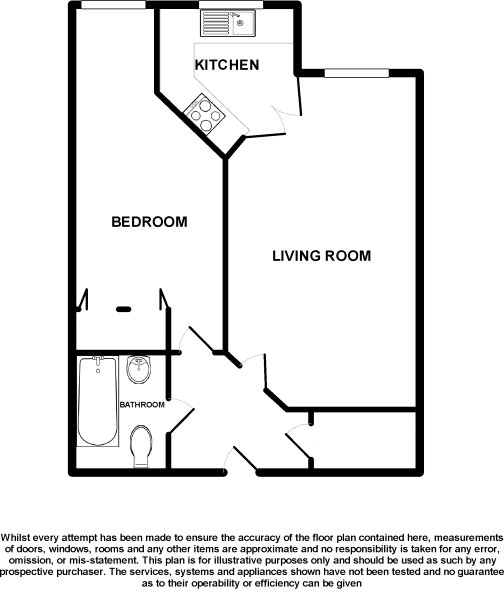Flat for sale in East Terrace, Penzance TR18
* Calls to this number will be recorded for quality, compliance and training purposes.
Utilities and more details
Property features
- Offered to the market with no onward chain
- One bedroom first floor retirment flat
- UPVC double glazed windows
- In-house manager and careline
- Close to the towns amenities
- Communal residents lounge
- Access to A games room, library and laundry
- EPC rating - B / council tax band - B
Property description
Description
A well presented one bedroom first floor flat that can be found within this purpose built retirement complex that is but moments away from the amenities of Penzance along with the bus and main line railway station.
The flat is warmed via night storage heaters with accommodation in brief comprising double bedroom, bathroom, spacious living room and a kitchen. There is also a residents lounge, games room, reading room and laundry room to the ground floor. Furthermore there is a 24 hour careline service and a live in manager along with a self contained visitors suite which can be booked by prior arrangement.
Externally there are communal gardens and seating areas to enjoy along with secure communal gated parking.
Location
Penzance is a thriving coastal town on the edge of Mounts Bay, home of the iconic St Michaels Mount and close to some of the county’s loveliest beaches, coves and the Cornish coastal path. Well served by a good selection of shops and leisure facilities as well as having excellent transport links via the A30 along with the bus terminal and mainline rail link to London Paddington being some 50 yards away.
Communal entrance
Access to the building is on the ground floor. Stairs or a lift will give access to the first floor. Door to...
Hallway
Large walk in storage cupboard also housing the electric water cylinder. Further storage cupboard with shelving. Doors to...
Bedroom - 5.1m x 2.82m (16'8" x 9'3") Maximum measurements
uPVC double glazed window to rear. Built in wardrobe with mirror fronted doors. Night storage heater.
Bathroom - 2.13m x 1.7m (6'11" x 5'6")
Panelled bath with a tiled surround and mains fed shower over. Low level WC. Vanity mounted wash hand basin. Wall mounted electric heated towel rail.
Living room - 5.89m x 3.25m (19'3" x 10'7")
uPVC double glazed windows to rear. Night storage heater. Double doors give access to...
Kitchen - 2.13m x 1.83m (6'11" x 6'0")
uPVC double glazed window to rear. Work surface area with an inset stainless steel sink and drainer. Cupboards and drawers below. Space for fridge. Inset electric hob with extractor over. Integral electric oven. Tiled surrounds with cupboards above.
Agents notes
Property Type & Construction: Cavity wall, as built, partial insulated (assumed) | Electric: Mains | Water: Mains | Drainage: Mains | Heating: Electric storage heaters | Broadband: FTTP available | Mobile Coverage: Networks likely available are Vodafone & O2 | Parking: On Street | Restrictions/Covenants: Residents must be of sixty years or over. In the case of a couple purchasing then one must be over sixty years and the other over fifty-five years of age | Rights of Way/Easements: None | Flood Risk: No | Coastal Erosion Risk: No | Planning Permission: None | Accessibility/Adaptations: Yes | Coalfield/Mining Area: Historic tin mining area | aonb/Conservation Area/Listed: Conservation area | Local Authority: Cornwall County Council | Property orientation from front: tbc | Viewings - By appointment via Andrew Exelby Estate Agents rental potential:
To discuss the long-term, residential rental potential of this property, or any other, please contact Whitlocks in Penzance who will be able to guide you through the process. Their telephone number is .
Disclaimer:
These sales particulars should act as a general guide. We have not carried out a detailed survey, nor tested services, appliances, and/or specific fittings. Some data above is dependant upon third party suppliers and responses were correct at the time of listing. Measurements and floorplans are a guide and should not be relied upon for carpets, furnishings, etc. If there are any important matters, which are likely to affect your decision to buy, please contact us before viewing this property.
Property info
For more information about this property, please contact
Andrew Exelby Estate Agents, TR19 on +44 1736 397619 * (local rate)
Disclaimer
Property descriptions and related information displayed on this page, with the exclusion of Running Costs data, are marketing materials provided by Andrew Exelby Estate Agents, and do not constitute property particulars. Please contact Andrew Exelby Estate Agents for full details and further information. The Running Costs data displayed on this page are provided by PrimeLocation to give an indication of potential running costs based on various data sources. PrimeLocation does not warrant or accept any responsibility for the accuracy or completeness of the property descriptions, related information or Running Costs data provided here.



















.png)

