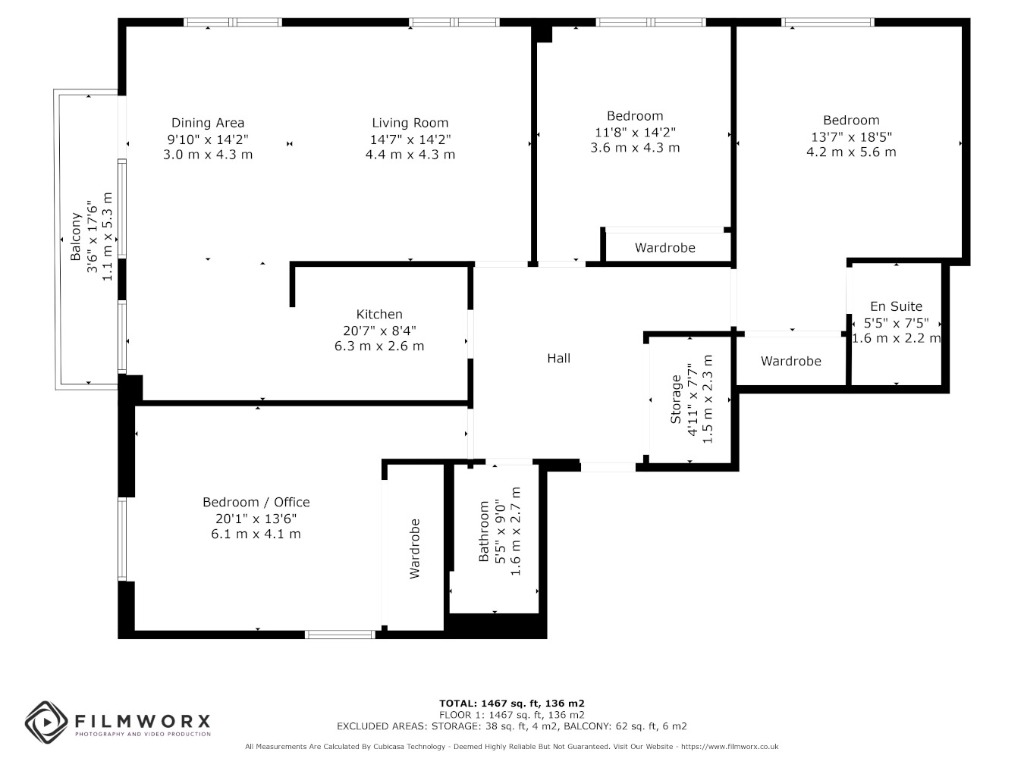Flat for sale in 5/1, 305, Glasgow Harbour Terraces, Glasgow G11
* Calls to this number will be recorded for quality, compliance and training purposes.
Property features
- 3 Bedroom 2 bathroom luxury apartment
- On street parking available
- Concierge
- West Facing Balcony
- Allocated underground car parking space
- Lift to all floors
- Active Residents Commitee
- New bathrooms and kitchen
- Boiler under warranty until 2028
- Gas central heating and double glazing
Property description
Yates Hellier are delighted to present this rarely available and extremely spacious, dual aspect, three bedroomed, fifth floor, luxury apartment offering West facing views with the added advantage of a balcony, lift and underground parking.
Presented in immaculate condition throughout the the apartment has been comprehensively and tastefully upgraded by the current owner, most recently with two new bathrooms and kitchen. The boiler was replaced in 2018 and has the remainder of the warranty left until 2028.
Apartment 5/1 occupies a commanding corner position offering both West and North facing aspects over the West End. Our photographs, video and floorplan will give you a good idea to the size, layout and finish of the property, but in summary: Well kept communal areas have a lift and stair access to each floor. The huge reception hall has a 7 x 6 ft utility cupboard which contains a washing machine. Leading off the reception hall gives access to the beautiful lounge with dual aspects and floor to ceiling height windows and a door to the West facing balcony. The kitchen is semi-open plan to the lounge area and has a generous range of stylish wall and base mounted units with fridge/freezer, four burner induction hob, oven, hood, dish washer and wine fridge. Each of the three bedrooms are double in size and all three have in-built wardrobes. The master bedroom has an en-suite shower with which includes a double sized shower, WC and wash hand basin.
The communal hall has a secure entry system. Gas central heating and double glazing. Car parking is allocated, with additional visitor parking to the front.
Whilst every effort is made by Yates Hellier to ensure the accuracy of these details, it should be noted that measurements are approximate and all information including service charges and ground ownership has been provided by the vendor and their accuracy cannot be guaranteed and should be verified through your lawyer.
Service charge description: Newton
Property info
For more information about this property, please contact
Yates Hellier, G12 on +44 141 376 7533 * (local rate)
Disclaimer
Property descriptions and related information displayed on this page, with the exclusion of Running Costs data, are marketing materials provided by Yates Hellier, and do not constitute property particulars. Please contact Yates Hellier for full details and further information. The Running Costs data displayed on this page are provided by PrimeLocation to give an indication of potential running costs based on various data sources. PrimeLocation does not warrant or accept any responsibility for the accuracy or completeness of the property descriptions, related information or Running Costs data provided here.








































.png)