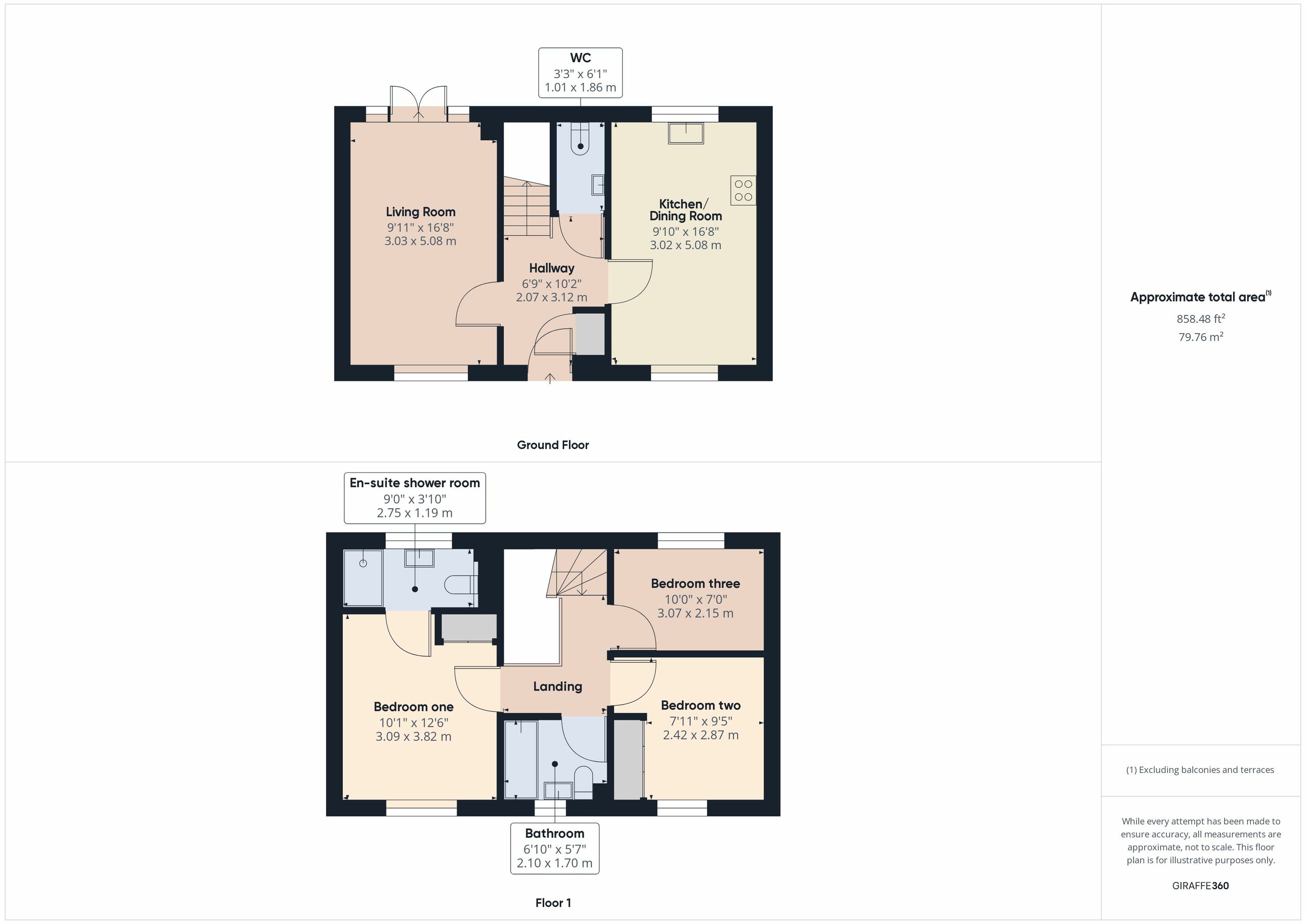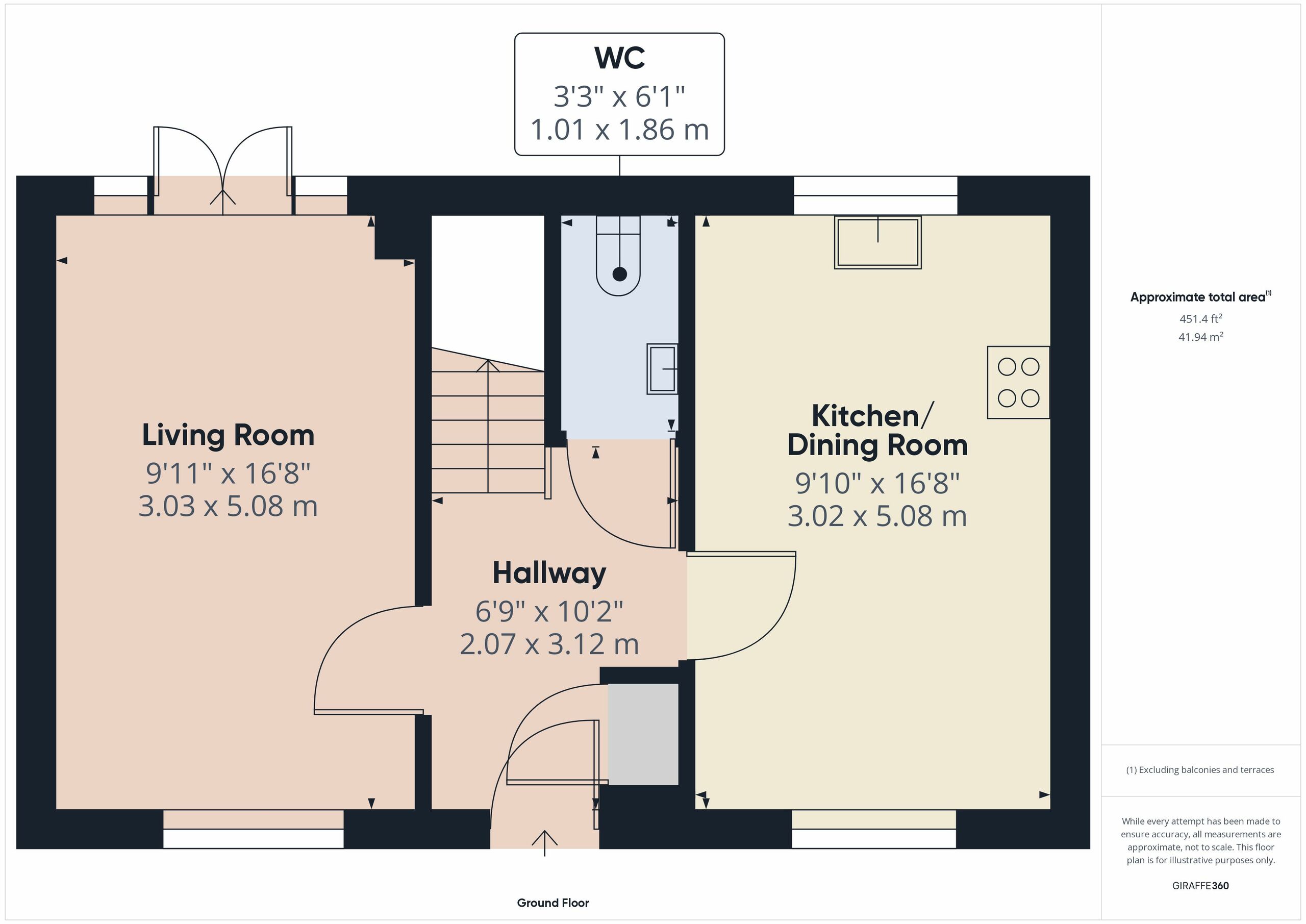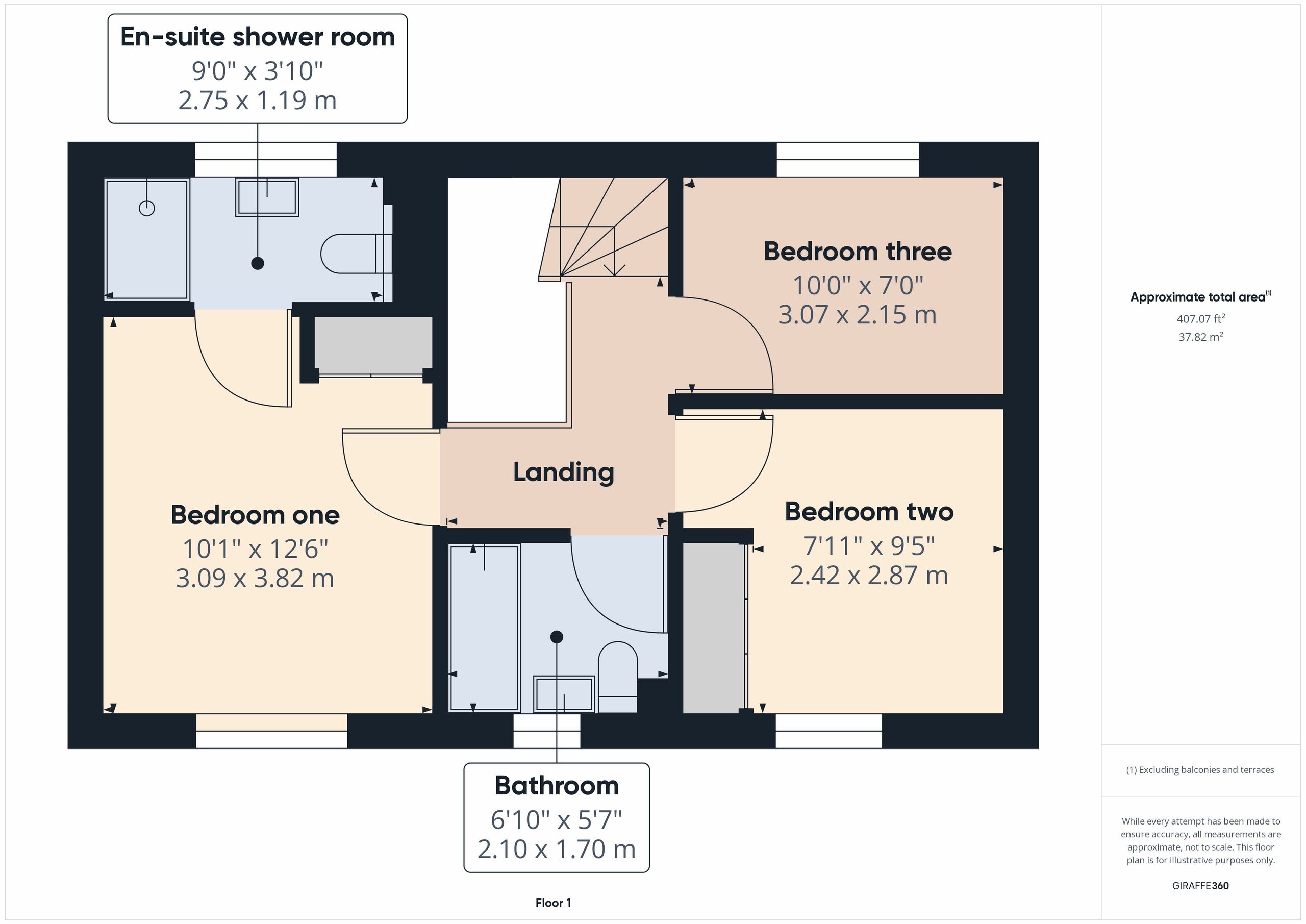Detached house for sale in Swordfish Drive, Upper Cambourne, Cambridge CB23
* Calls to this number will be recorded for quality, compliance and training purposes.
Property features
- Detached family house
- Small cul de sac location
- Backing onto the Country Park
- 3 bedrooms
- Family bathroom and en suite shower room
- Cloakroom
- Kitchen/dining room and sitting room
- Parking for 2 vehicles
- Enclosed rear garden with a good degree of privacy
Property description
Cambourne is located within South Cambridgeshire comprising the three villages of Great Cambourne, Lower Cambourne and Upper Cambourne. The nearest main line train station is St Neots, approximately 8.5 miles away, where you can get a direct train to Kings Cross within 43 minutes. There are excellent public transport services available with regular buses to Cambridge, St Neots and St Ives.
Cambourne itself has a number of local amenities including Morrison's, Greens Coffee Shop, the Monkfield Arms, Co-Op (less than 5 minute walk) and shops available. Schooling includes Monkfield Park Primary School, The Vine Inter Church School, Jeavons Wood Primary School and Hardwick and Cambourne Primary School. All of which are in the catchment for Comberton Village College and Cambourne Village College
This detached property enjoys a lovely position at the end of a small cul de sac, adjacent to the Country Park.
In detail, the accommodation comprises;
Recessed porch
with courtesy light, part glazed door to
Entrance hallway
with stairs to first floor, radiator.
Cloakroom
with wc, wash handbasin with tiled splashbacks, extractor fan, radiator, vinyl flooring.
Kitchen/dining room
5.08 m x 3.01 m (16'8" x 9'11")
with window to front, window to rear with views to garden, comprehensive range of fitted wall and base units with work surfaces and upstands, built in four ring Zanussi gas hob with Zanussi stainless steel chimney extractor hood over and glass splashbacks, eye level Zanussi electric double oven, under unit and floor lighting, one and a quarter bowl sink unit and drainer, integrated Zanussi washing machine, dishwasher and fridge/freezer, two radiators.
Sitting room
5.03 m x 3.02 m (16'6" x 9'11")
with window to front, double glazed patio doors to rear garden.
First Floor
Landing
Bedroom 2
2.97 m x 3.02 m (9'9" x 9'11")
with window to front, radiator, mirror fronted sliding doors to built in wardrobe.
Bedroom 1
with window and full length glazing to front, radiator, mirror fronted doors to built in wardrobe cupboard, radiator, door to
En suite shower room
with window to rear, fully enclosed and tiled shower cubicle with Aqualisa Quartz electric 9.S shower unit, wash handbasin with part tiled wall behind, wc with recessed tiles, display shelf over, radiator, extractor fan.
Bedroom 3
with window to rear with views towards the country park.
Bathroom
3.06 m x 2.14 m (10'0" x 7'0")
with window to front, panelled bath with fully tiled surround, wash handbasin, wc with part tiled wall behind, chrome heated towel rail, extractor fan.
Outside
The property enjoys being at the end of a small cul-de- sac of just 5 properties and backs onto the Country Park.
There is an open plan garden area to the front with lawn and a barked border with various plants including lavender. There is driveway parking adjacent to the side of the property for several vehicles and gated pedestrian access to the;
rear garden (7M X 6M -main area (average) - excludes further garden area with timber shed.
Laid mainly to lawn, with a paved patio area adjacent to the rear of the property, flower/shrub borders with roses, timber shed, outside tap and light. The whole backing onto the Country Park and enjoying a high degree of privacy.
Services
All mains services.
Tenure
The property is Freehold.
Property info
Cam02545G0-Pr0187-Build01 View original

Cam02545G0-Pr0187-Build01-Floor00 View original

Cam02545G0-Pr0187-Build01-Floor01 View original

For more information about this property, please contact
Pocock & Shaw, CB5 on +44 1223 784741 * (local rate)
Disclaimer
Property descriptions and related information displayed on this page, with the exclusion of Running Costs data, are marketing materials provided by Pocock & Shaw, and do not constitute property particulars. Please contact Pocock & Shaw for full details and further information. The Running Costs data displayed on this page are provided by PrimeLocation to give an indication of potential running costs based on various data sources. PrimeLocation does not warrant or accept any responsibility for the accuracy or completeness of the property descriptions, related information or Running Costs data provided here.





































.png)
