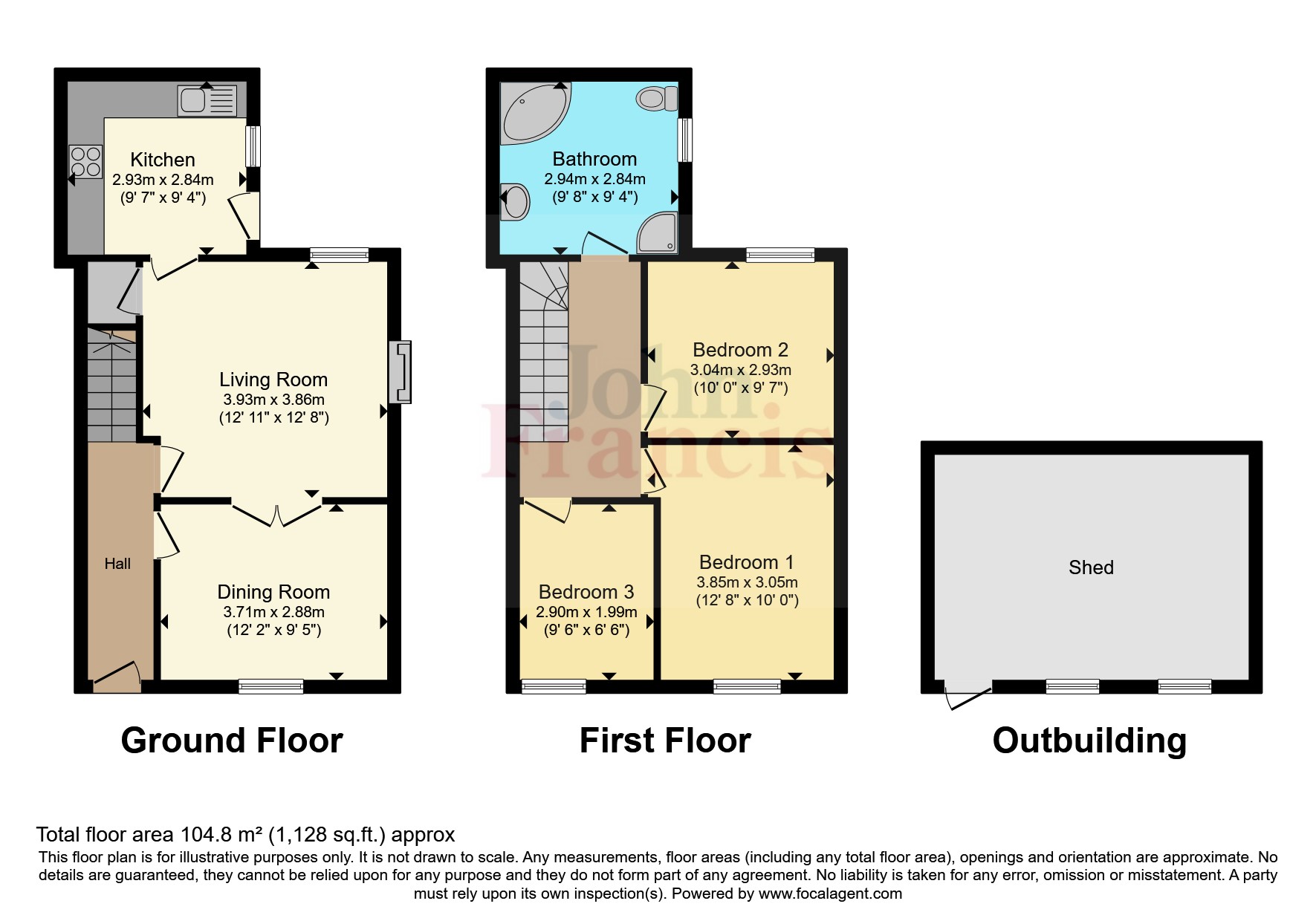Semi-detached house for sale in Johns Terrace, Carmel, Llanelli, Carmarthenshire SA14
* Calls to this number will be recorded for quality, compliance and training purposes.
Property features
- Off Road Parking
- Sought After Village Location Situated Between Llandeilo & Crosshands
- Spacious Accommodation
Property description
Nestled in the highly desirable area of Carmel, this charming three-bedroom home is an ideal choice for first-time buyers. The property offers two spacious reception rooms, providing ample space for relaxation and entertaining. The well-appointed kitchen offers plenty of storage and work surfaces, perfect for all your culinary needs.
The upper floor features three comfortable bedrooms, each designed to offer a peaceful retreat after a long day. The good-sized rear garden is perfect for outdoor activities, gardening, or simply enjoying a quiet moment in nature. Off-road parking adds an extra layer of convenience and security.
Combining comfort, style, and practicality, this delightful home presents a fantastic opportunity for those looking to take their first step onto the property ladder in the sought-after location of Carmel. Don't miss out on making this your dream home!
Entrance Hall
Enter via double glazed door to the front elevation. A radiator providing a warmth as you enter through the building. A centre ceiling light amongst a coved ceiling. Carpeted floors and stairs leading to the first floor.
Reception One
Doors opening up to the reception room, double glazed windows to rear. A featured area of a tiled fireplace with a slate hearth. Coving to the ceiling and a centre ceiling light. A radiator and under stair storage also to be found in this space.
Reception Two
Two glazed french doors into further reception room with a double glazed window to the front. A radiator providing warm in the room, as well as easily maintained laminated flooring. Finished with a centre ceiling light amongst a coved ceiling.
Kitchen
Comprising of matching wall and base units with worktop over, space perfect for a fridge freezer, and a space for electric cooker with a tiled splash back and extractor fan. Plumbing for a washing machine, a wall mounted valiant gas combi boiler, providing hot water and heating to this property. A stainless steel sink with mixer taps and drain. Tiled flooring across the kitchen. Double panelled radiators seen as well as double glazed window to the rear and double glazed door to rear and finished with a centre ceiling light.
First Floor Landing
Opening up from stairs, the landing consists of carpeted flooring. Access to the loft space above, a centre ceiling light and coving to the ceiling.
Bedroom One
Double glazed window to the front elevation, with carpeted flooring. Coving to the ceiling and centre ceiling light and a radiator.
Bedroom Two
Double glazed window to the rear, picture rails to ceiling and a centre ceiling light. Finished with a radiator, and carpeted flooring.
Bedroom Three
Double glazed window to the front elevation. A radiator and carpeted flooring to be seen with a coved ceiling.
Bathroom
Entering the bathroom a four piece suite is found comprising of a pedal stool wash hand basin, a corner bath and a WC, a beautiful corner shower with glass sliding door. Also to be found is a double glazed window to the side with carpeted flooring with a radiator and a centre ceiling light.
Externally
To the front of the property there is off road parking and a raised gravel area and concrete steps leading to front door.
The rear garden is laid with a gravel area with concrete steps leading to the lawn area and a purpose build workshop in need of some attention.
Services
We are advised that lpg gas, services the property for hot water and heating, and electricity and mains drainage is connected.
Property info
For more information about this property, please contact
John Francis - Ammanford, SA18 on +44 1269 849501 * (local rate)
Disclaimer
Property descriptions and related information displayed on this page, with the exclusion of Running Costs data, are marketing materials provided by John Francis - Ammanford, and do not constitute property particulars. Please contact John Francis - Ammanford for full details and further information. The Running Costs data displayed on this page are provided by PrimeLocation to give an indication of potential running costs based on various data sources. PrimeLocation does not warrant or accept any responsibility for the accuracy or completeness of the property descriptions, related information or Running Costs data provided here.





























.png)

