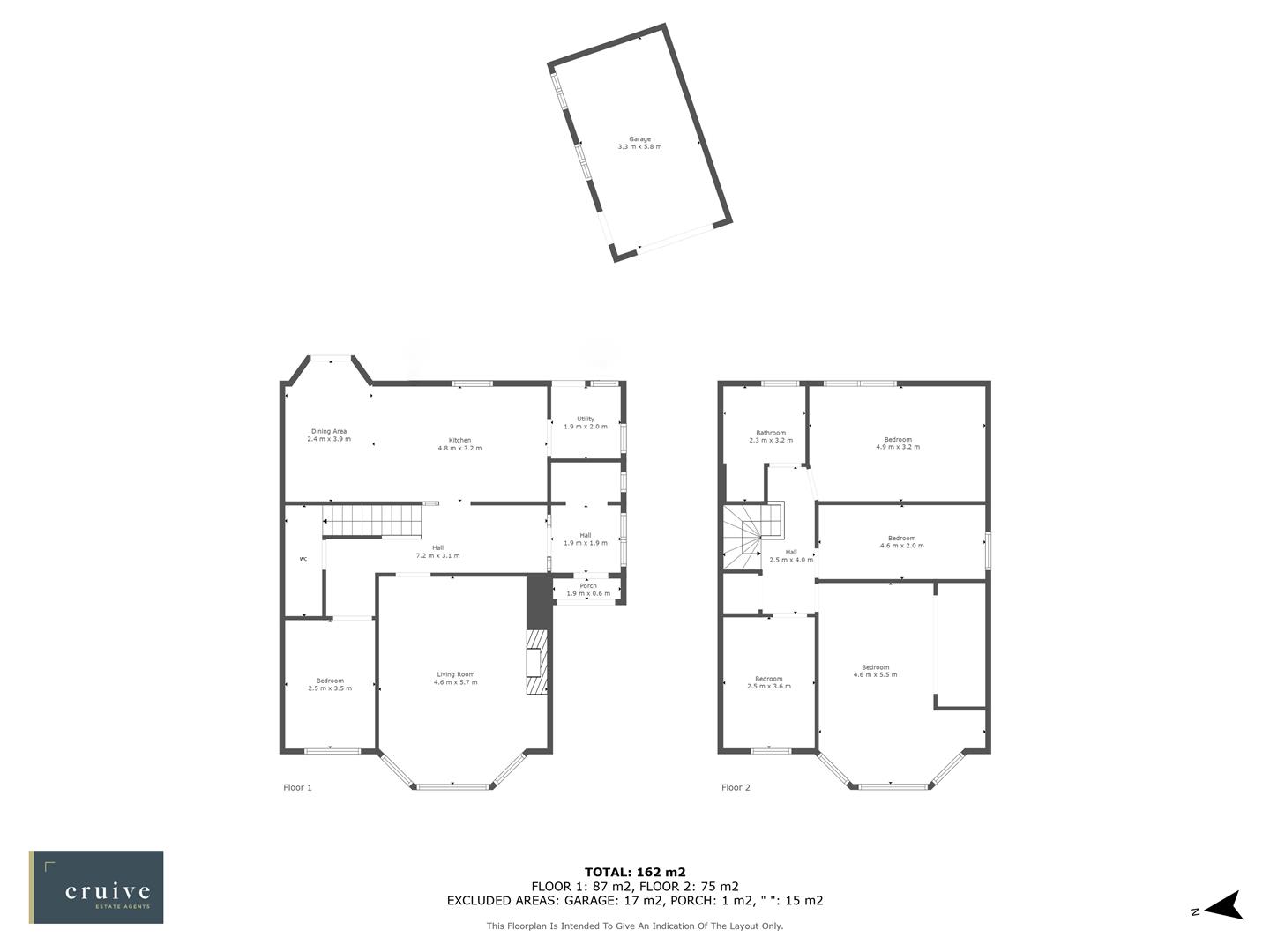Property for sale in Crosshill Road, Strathaven ML10
* Calls to this number will be recorded for quality, compliance and training purposes.
Property features
- Elegant Victorian sandstone villa built circa 1890
- Boasting perfect mix of charming period features with contemporary living
- Established, well-regarded and central Strathaven address
- Sizeable, mature and fully enclosed rear gardens
- Garage converted to studio/office space
- Lounge with bay window and log burning stove, family room/bedroom five
- Modern fitted kitchen, living, dining space with French doors opening onto rear garden
- Separate utility room, downstairs shower room, striking staircase with over head cupola
- Four well-appointed bedrooms, four-piece family bathroom with free-stamding bathtub
- Council tax band - G
Property description
Situated within an established and central Strathaven address is this handsome traditional semi-detached red sandstone villa. Built circa 1890 this beautiful Victorian property offers the perfect balance of period features, modern fixtures and fittings and contemporary decor. With its elegant interior and sizable gardens, the property presents the opportunity to purchase one of the town's finest homes.
Upon entering this period property via double storm doors, you will be immediately impressed by the light, airy and spacious accommodation. On the ground level the accommodation extends to; entrance vestibule with original flooring and cloaks cupboard, welcoming reception hallway with original wood panelling to half height, formal lounge with bay window, feature log burning stove and detailed cornice work, family room/bedroom five, three-piece shower room, dining size modern fitted kitchen with French doors leading onto rear garden and separate utility room also with rear access.
A striking staircase with original balustrade and flooded with light coming from a roof cupola leads to the upper level. Entered from a spacious upper landing are four well-appointed bedrooms; master with bay window, storage and a four-piece family bathroom with free standing bathtub.
The property further benefits from substantial, family friendly gardens, converted garage currently being utilised as studio/office, driveway for several cars, gas central heating and double glazing.
Property info
For more information about this property, please contact
Cruive Estate Agents Ltd, ML10 on +44 1357 684360 * (local rate)
Disclaimer
Property descriptions and related information displayed on this page, with the exclusion of Running Costs data, are marketing materials provided by Cruive Estate Agents Ltd, and do not constitute property particulars. Please contact Cruive Estate Agents Ltd for full details and further information. The Running Costs data displayed on this page are provided by PrimeLocation to give an indication of potential running costs based on various data sources. PrimeLocation does not warrant or accept any responsibility for the accuracy or completeness of the property descriptions, related information or Running Costs data provided here.





































.png)
