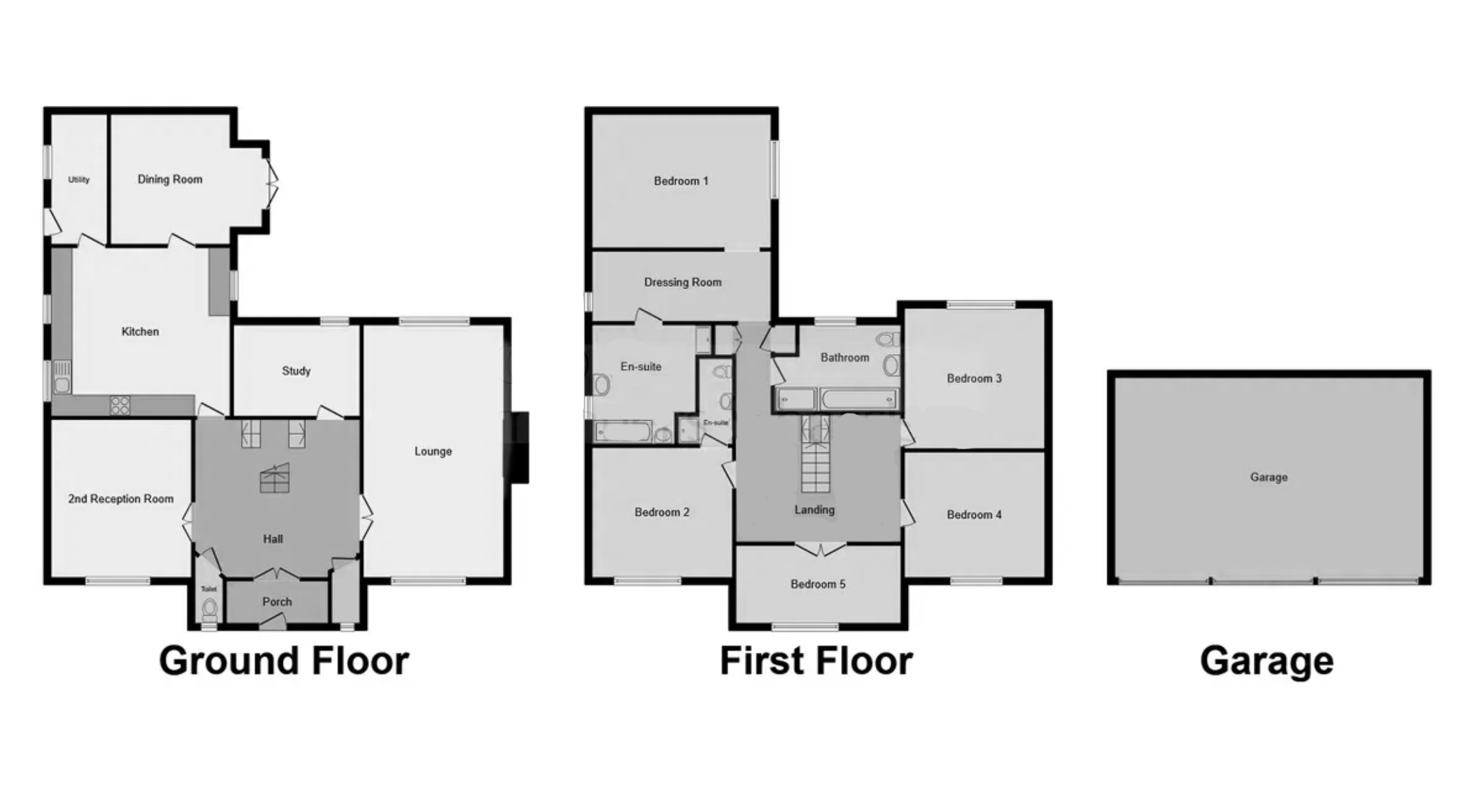Detached house for sale in Sheepdene, Wynyard TS22
* Calls to this number will be recorded for quality, compliance and training purposes.
Property features
- Secluded & Private
- Generous corner plot with mature gardens
- Large driveway & triple detached garage
Property description
Overview
A beautiful 5 Bedroom family home occupying an exceptional corner plot within the highly desirable location of Sheepdene, Wynyard Village. This impressive home is nestled along a discreet private road, servicing only two homes, at the head of the prestigious cul de sac. The house is centrally located within the generous plot with a large block paved gated driveway, detached triple garage with electric doors, and wrap around gardens which back onto the nature reserve. If seclusion and privacy is something you value, then this home is for you. The house commands attention on arrival with a double front façade with a blend of ground floor brick with stone detailing, and a cream rendered first floor with wooden detailing.
The oversized main entrance is centrally located with a predominantly glazed doorway and stonework framed porchway. As you enter the home, you’re welcomed into a brief reception vestibule with Karndean flooring diagonally laid underfoot. Internal French doors connect through from the reception vestibule into a spacious grand hallway with a statement central white spindled bifurcated staircase, leading to a first-floor gallery landing. The beautiful Karndean flooring flows through from the vestibule into the hallway. The hallway directly services the majority of ground floor spaces and is complimented by a guest washroom to the left as you enter.
Accessed via double doors to the right, you’ll discover a full aspect living room with a triple panel window to either end and wooden flooring. A large, stone lined inglenook fireplace sits centrally within the room housing a charmingly cosy log burner.
A further set of double doors, to the left of the hallway, lead you into a secondary living room with a large triple window to the front and wooden flooring underfoot. This space is currently utilised as a music room and snug.
To the far right of the staircase you’ll find an office & study, which enjoys relaxing views across the rear garden, a lovely place to work.
A doorway to the far left of the hallway guides you through to the real heart of the home, a grand kitchen with chequerboard tiled flooring and an array black gloss units with contrasting white Silestone worktops and matching upstands. The kitchen enjoys a white double oven, integrated fridge freezer, dishwasher and hob. There’s plenty of room for a breakfast table, making this a real social space for family and friends to enjoy. An adjacent utility plays host to all of the laundry facilities, with back door access to the garden, ideal for returning from winter walks. Off the rear of the kitchen you’ll discover a dining room, with French doors leading out onto the rear patio and garden, perfect for alfresco dining during the summer months.
As you ascend the grand white spindle staircase from the hallway, you’re welcomed onto a first-floor gallery landing. Centrally located on the landing, to the front aspect, there’s a study with a glazed internal wall and French doors, which could also be used as a bedroom. The first floor consists of a further 3 large bedrooms, two with ensuites, a family bathroom and a master bedroom suite. The master bedroom suite is inclusive of a walk-in dressing room, generously proportioned ensuite bathroom and a large main bedroom. The master bathroom includes a built-in bath, walk-in shower unit, curved sink with large built-in vanity unit and full height tiling throughout in natural tones.
The family bathroom is beautifully modern with a built-in bath wall mounted sink & vanity unit, walk-in shower, chrome towel radiator and fully tiled throughout.
The gardens are exceptionally well kept and maintained with a blend of manicured lawns, mature shrubs, trees, hedging and plants, with a rear stone patio, side decked dining area and an allotment garden with arc bridge to the rear. The gardens are incredible and offer a wealth of space and possibilities.
Council tax band: G
Property info
For more information about this property, please contact
Collier Estates, TS24 on +44 1429 718945 * (local rate)
Disclaimer
Property descriptions and related information displayed on this page, with the exclusion of Running Costs data, are marketing materials provided by Collier Estates, and do not constitute property particulars. Please contact Collier Estates for full details and further information. The Running Costs data displayed on this page are provided by PrimeLocation to give an indication of potential running costs based on various data sources. PrimeLocation does not warrant or accept any responsibility for the accuracy or completeness of the property descriptions, related information or Running Costs data provided here.






























































.png)
