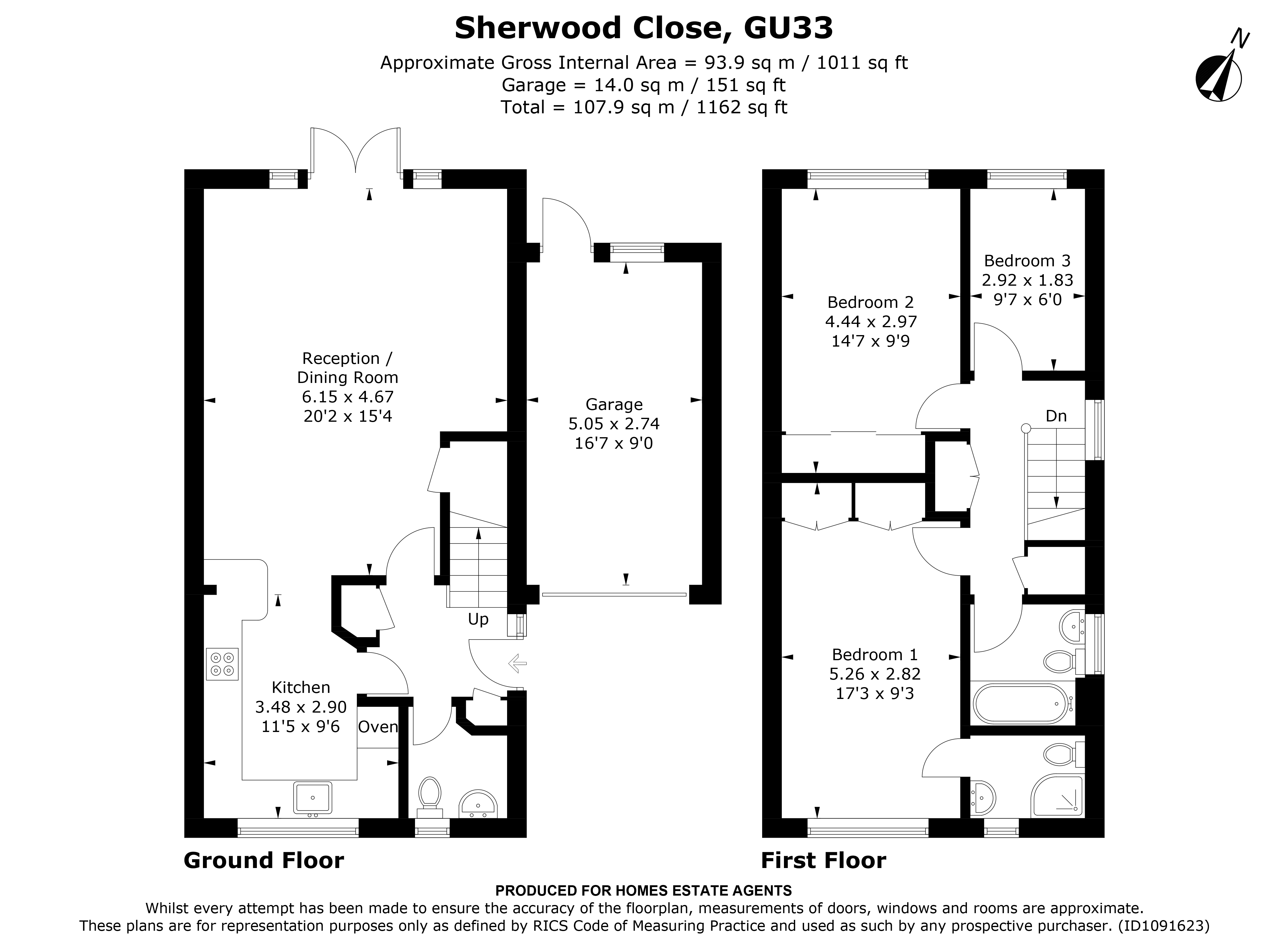Semi-detached house for sale in Sherwood Close, Liss, Hampshire GU33
* Calls to this number will be recorded for quality, compliance and training purposes.
Property features
- Spacious Semi Detached Family Home
- Beautifully Presented Throughout
- 20ft Living / Dining Room
- Refitted Kitchen with Breakfast Bar
- Three Bedrooms
- Ensuite to Main Bedroom
- Refitted Family Bathroom
- Westerly Aspect Rear Garden
- Driveway
- Garage
Property description
A wonderful three bedroom semi detached family home that has been the subject of much recent improvement by the current vendors. The property is beautifully presented throughout and is situated in a pleasant cul-de-sac location in Liss Forest, together with being complemented by a Westerly aspect rear garden, driveway and garage.
As you walk through the front door, there is an entrance hall providing access to the main living areas, refitted cloakroom w.c. And stairs to the first floor. The living / dining room is an excellent size, is semi open plan to the kitchen and has a set of French doors that lead out to the garden. The kitchen has been beautifully refitted with a range of quality base and eye level units providing ample work and storage space with quartz work tops which incorporates a breakfast bar area and a number of integrated appliances. On the first floor, there are three good size bedrooms and a refitted family bathroom. The main bedroom is a lovely size and also benefits from built in wardrobes and a refitted ensuite shower room. The second bedroom is also an ample double room which also has built in wardrobes. Completing the internal accommodation is a good size single third bedroom which would make a great child’s bedroom or home office.
Externally, the property offers a driveway providing off road parking and access to the adjoining single garage with up and over door, power and light. There is also a further area of garden to the front of the property. To the rear is an enclosed garden with patio area leading to the remainder which is mainly laid to lawn. There are also a number of planted beds and borders. A viewing comes recommended to appreciate this fantastic proposition, so contact Homes Petersfield for more information or to arrange your appointment to view.<br /><br />
Property info
For more information about this property, please contact
Homes Estate Agents Ltd, GU31 on +44 1730 297744 * (local rate)
Disclaimer
Property descriptions and related information displayed on this page, with the exclusion of Running Costs data, are marketing materials provided by Homes Estate Agents Ltd, and do not constitute property particulars. Please contact Homes Estate Agents Ltd for full details and further information. The Running Costs data displayed on this page are provided by PrimeLocation to give an indication of potential running costs based on various data sources. PrimeLocation does not warrant or accept any responsibility for the accuracy or completeness of the property descriptions, related information or Running Costs data provided here.




































.png)
