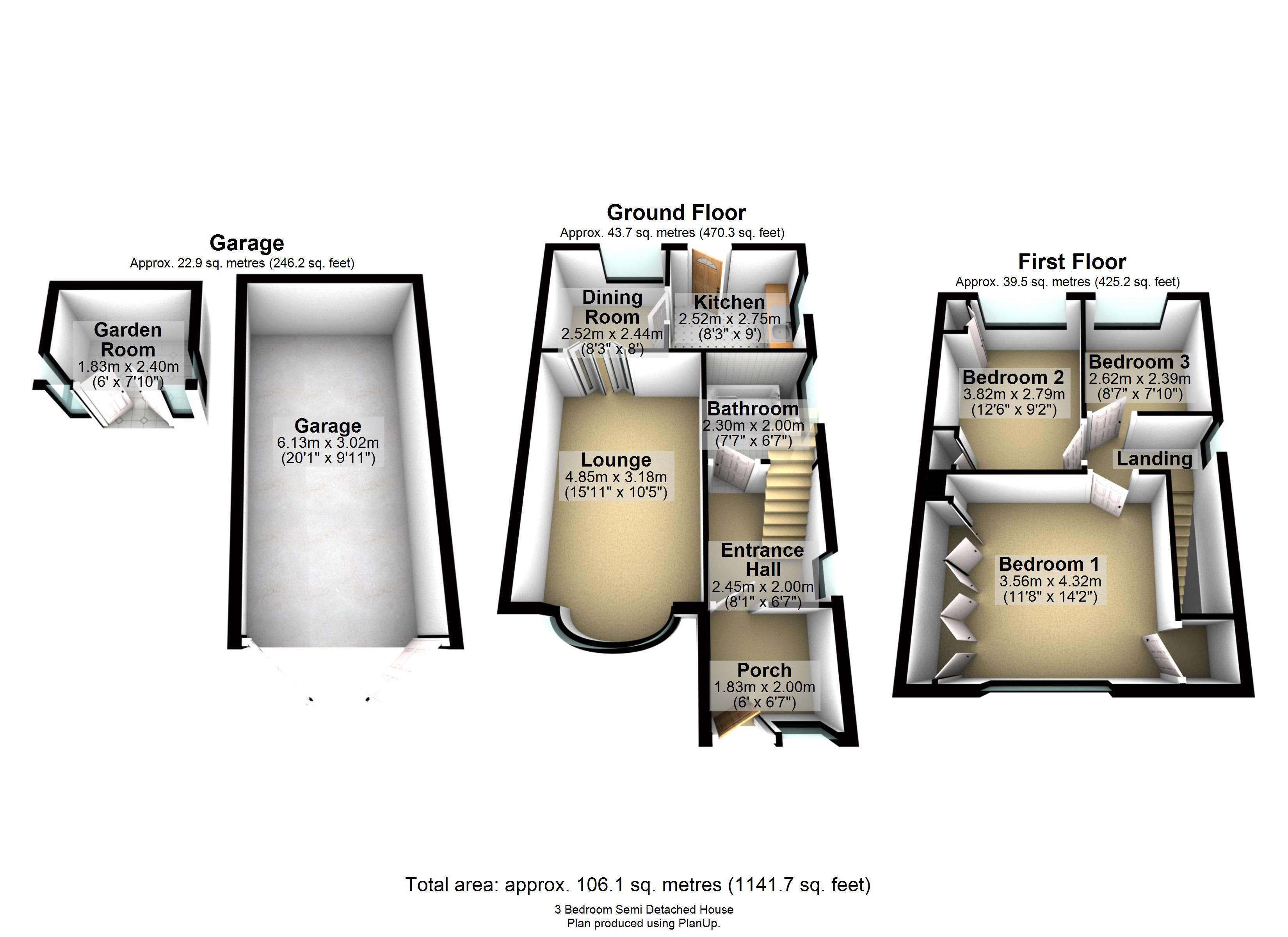Semi-detached house for sale in Hillside Crescent, Barnetby DN38
* Calls to this number will be recorded for quality, compliance and training purposes.
Property features
- Quiet Cul De Sac Location
- Two Reception Rooms
- Three Bedrooms
- Well Presented
- Off Road Parking
- Countryside Views
- Low Maintenance Rear Garden
- UPVC Double Glazing
Property description
Bell Watson are delighted to market this semi detached family home in a desirable location of Barnetby enjoying beautiful countryside views to the rear. This property briefly comprises, extended entrance porch, hallway, front facing lounge, dining room, kitchen and bathroom to the ground floor with the first floor providing three bedrooms. There is ample off road parking leading to a detached garage, lawned gardens to the front and a split level low maintenance rear garden. Gas central heating a modern uPVC double glazing throughout.
Location
This well located village has the benefit of a Post Office, doctors surgery, and selection of shops and pubs together with a well regarded primary school. Excellent transport links include a railway station with links to the East Coast Mainline, the M180/A15/A180 interchange is close by and Humberside Airport is approximately 4 miles away with daily international links
Porch & Hallway (1.96m (6' 5") x 1.78m (5' 10"))
Enter the property via the uPVC double glazed front door with glazed side panel into an extended porch having a light fitting to the ceiling and carpeted flooring. An additional uPVC double glazed door with glazed side panel takes you into a hallway having an obscure uPVC double glazed window to the side aspect, a light fitting to the ceiling, a central heating radiator and carpeted flooring. There is a small understairs storage cupboard.
Lounge (4.77m (15' 8") x 3.22m (10' 7"))
A front facing lounge with four sectional double glazed bow window, gas fire, coving and light fitting to the ceiling
Wall lighting, central heating radiator and carpeted flooring. Double doors open to the dining room.
Dining Room (2.42m (7' 11") x 2.37m (7' 9"))
To the rear of the property having a uPVC double glazed window, coving and light fitting to the ceiling, a central heating radiator and carpeted flooring.
Kitchen (2.68m (8' 10") x 2.42m (7' 11"))
Providing a range of wall and base units fitted with a stainless steel sink, wood effect worktops and tiled splash backs. There is an under counter recess and plumbing for a washing machine, space for a free standing cooker and fridge freezer.
There is a uPVC double glazed window to the side aspect an external uPVC door opening to the rear garden, a light fitting to the ceiling and carpeted flooring.
Bathroom (2.26m (7' 5") x 1.80m (5' 11"))
Consisting of a three piece suite to include a bathroom with tiled surround and electric shower over, a pedestal wash basin and low flush WC. There is a light fitting to the ceiling, a uPVC obscure double glazed window to the side aspect, a central heating radiator and tiled flooring.
Landing
Climb the carpeted stairs to the first floor landing having a uPVC obscure double glazed window to the side elevation, a light fitting and loft access to the ceiling.
Bedroom One (3.66m (12' 0") x 2.87m (9' 5"))
Fitted with built in wardrobes, having a uPVC double glazed window to the front elevation, coving and light fitting the ceiling
A central heating radiator and carpeted flooring.
Bedroom Two (3.76m (12' 4") x 2.78m (9' 1"))
Providing a range of built in furniture having a uPVC double glazed window to the rear elevation, a light fitting and coving to the ceiling, a central heating radiator and carpeted flooring.
Bedroom Three (2.54m (8' 4") x 2.26m (7' 5"))
With a uPVC double glazed window to the rear elevation, a light fitting and coving to the ceiling, a central heating radiator and carpeted flooring.
Outside
The front garden is mainly laid to lawn with flowered borders and a driveway leading to a detached garage. The low maintenance, split level rear garden enjoys mature and well established flower beds and undisturbed countryside views. There is a hard standing patio area, a green house and timber garden cabin.
Fixtures And Fittings
Light fittings, floor coverings, the garden cabin and greenhouse are all to be included within the sale of the property.
Services (Not Tested)
Mains gas, electricity, water and drainage are all understood to be connected to the property. There is an electric immersion heater and a Baxi gas back boiler.
Council Tax
The Council Tax band for this property is Band B as confirmed by North Lincolnshire Council
Property info
For more information about this property, please contact
Bell Watson & Co, DN20 on +44 1656 376099 * (local rate)
Disclaimer
Property descriptions and related information displayed on this page, with the exclusion of Running Costs data, are marketing materials provided by Bell Watson & Co, and do not constitute property particulars. Please contact Bell Watson & Co for full details and further information. The Running Costs data displayed on this page are provided by PrimeLocation to give an indication of potential running costs based on various data sources. PrimeLocation does not warrant or accept any responsibility for the accuracy or completeness of the property descriptions, related information or Running Costs data provided here.



























.png)

