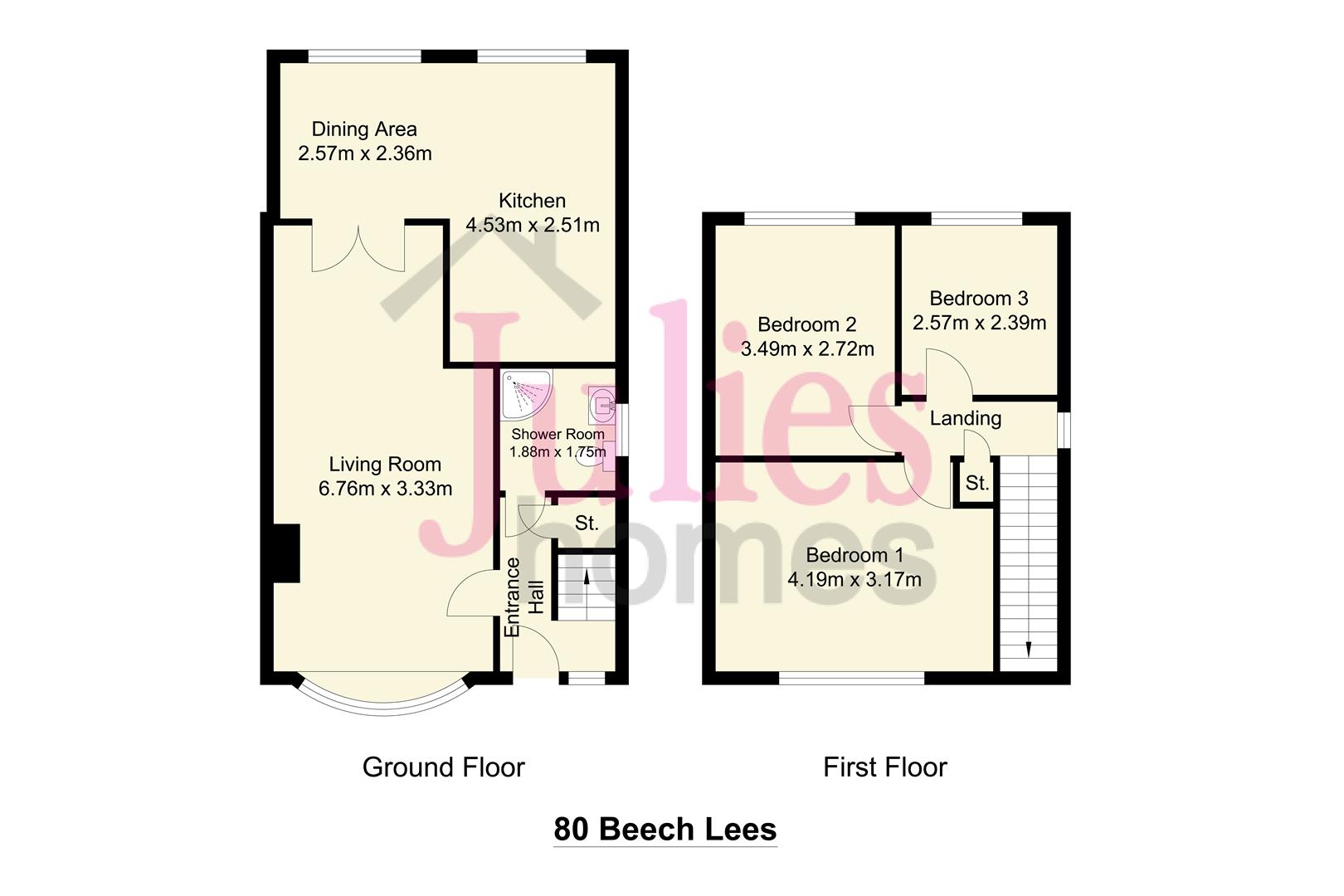Semi-detached house for sale in Beech Lees, Farsley, Pudsey LS28
* Calls to this number will be recorded for quality, compliance and training purposes.
Property features
- Deceptively spacious
- Three bedrooms
- No onward chain
- Sought after location
- Detached garage
- New appliances included
- New installed UPVC windows
- Brand new composite doors
Property description
New to Market and offered with no onward chain! This versatile three bedroom semi detached property situated in the desirable Beech Lees area in Farsley Village. Offering Three double bedrooms, . Shaker style kitchen with granite worktops and new kitchen appliances, including double electric oven, gas hob, (both installed 2023) low level fridge and freezer (all included in the sale) Replacement UPVC double glazed windows & composite doors fitted throughout the property in January this year and a new gas central heating combi boiler installed in 2021.
Briefly comprising: Entrance hallway leading to lounge with gas fire and feature marble surround. Window to front elevation. Glass doors to L shaped modern kitchen and dining room with excellent range of wall and base units and integrated appliances. Tiled flooring throughout. Side door leading to rear garden, driveway and detached garage.
Downstairs house shower room with corner cubicle, white sink and WC and continued tiled flooring.
Stairs leading to first floor landing and three spacious double bedrooms, all with gas central heating radiators. Rear bedrooms offering pleasant views.
Externally the property offers front garden mainly laid to lawn and driveway for off road parking, enclosed south facing established garden to rear and detached garage with light and power.
This is a fantastic opportunity to put your own stamp on this deceptively spacious family home with vacant possession.
Viewing Highly Recommended!
Exterior
Driveway and established garden to front exterior with New composite door leading to hallway
Entrance Hall
Light and welcoming entrance hall with stairs leading to first floor, useful under stairs storage.
Access to living room and downstairs bathroom
Kitchen
Attractive Shaker style kitchen with an abundance of wall and base units for plenty of storage. Complementary granite worktops. Double electric oven and gas hob. Under counter fridge and freezer. Built in dishwasher. Window overlooking enclosed rear garden and side door access to garden, detached garage and driveway.
Kitchen Cont
Extended kitchen area with continuation of matching worktop and further cupboard for storage and extra work space. Wall unit housing boiler (installed 2021)
Kitchen Dining Room
Good sized room with space for dining table and chairs. Double glazed window to the rear elevation. Central heating radiator.
Lounge
Good sized family living space with central heating radiator feature marble fire surround and living flame gas fire. Modern wall lights, central heating radiator, double glass doors with access to dining room
TV points and window to front elevation
Lounge
Neutral decor to walls, internal door to hallway
Lounge
Further spacious living area currently used as office space with access through double glass doors to family dining room
Downstairs Bathroom
Downstairs family shower room with separate step in shower cubicle. White wash basin and matching white WC
Tiled walls and flooring, frosted glass window to side elevation
Bedroom One
Bedroom One being the master bedroom with ample space for plenty of bedroom furniture
Bedroom One Cont
Good size double bedroom with carpet central heating radiator and large window to front elevation.
Bedroom Two
The second bedroom is another double room with carpet, radiator and double glazed windows to the rear elevation. Another good size double
Bedroom Three
Third double bedroom with window to rear elevation and far reaching views. Central heating radiator
Rear Garden
Enclosed rear garden with patio area and pathway providing access to large garden shed and and lawn with established shrubs and bushes. Access to single detached garage with light and power
Rear Elevation
Rear bedrooms overlooking enclosed rear garden and patio area. Kitchen overlooking patio area. Good sized garden shed situated behind single detached garage
Front Garden
Mainly laid to lawn with established shrubs and large driveway for ample off road parking
Property info
For more information about this property, please contact
Julies Homes, LS28 on +44 113 482 9931 * (local rate)
Disclaimer
Property descriptions and related information displayed on this page, with the exclusion of Running Costs data, are marketing materials provided by Julies Homes, and do not constitute property particulars. Please contact Julies Homes for full details and further information. The Running Costs data displayed on this page are provided by PrimeLocation to give an indication of potential running costs based on various data sources. PrimeLocation does not warrant or accept any responsibility for the accuracy or completeness of the property descriptions, related information or Running Costs data provided here.




























.png)
