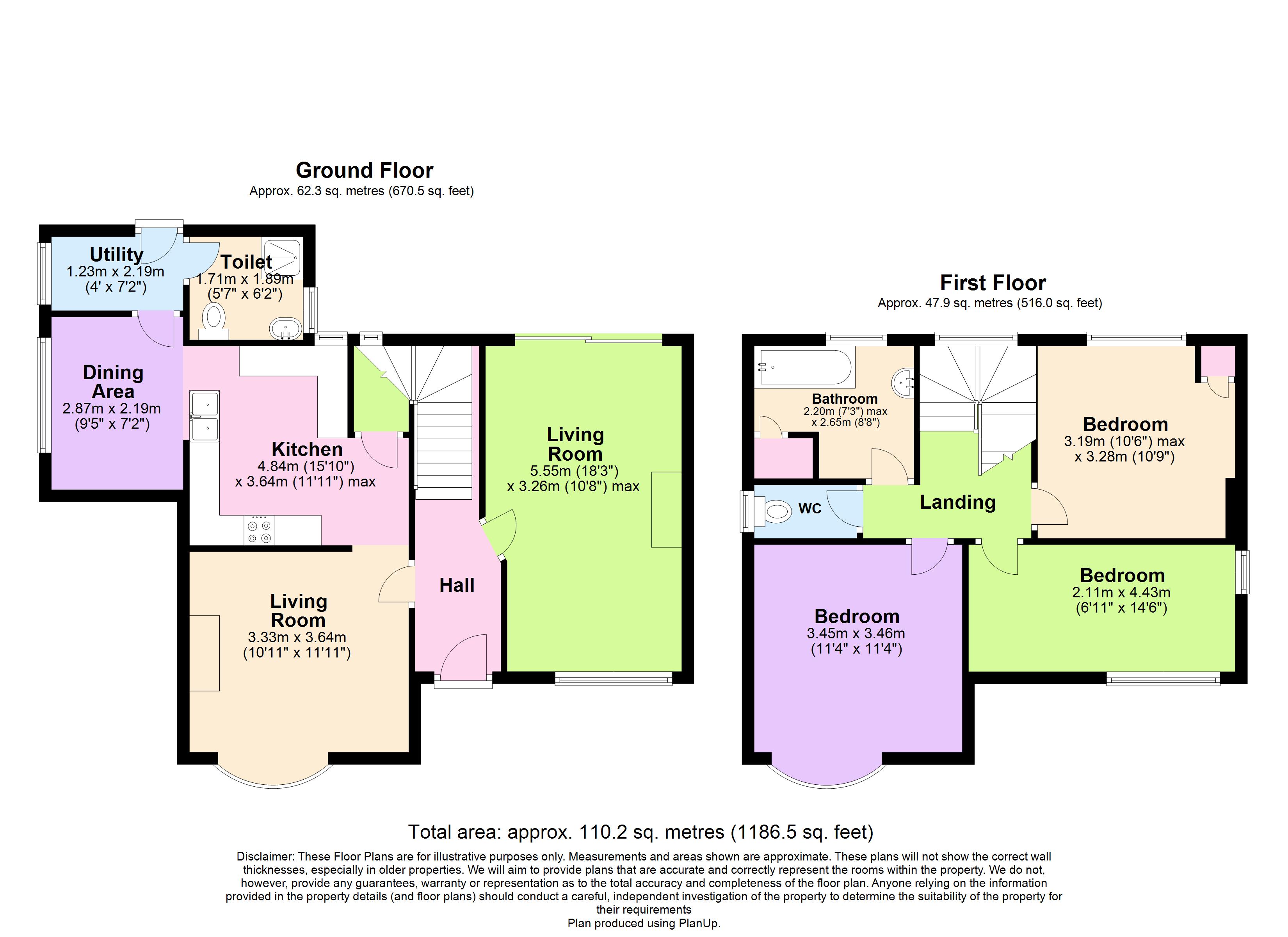Detached house for sale in Lucas Lane, Hitchin SG5
* Calls to this number will be recorded for quality, compliance and training purposes.
Property features
- Location, Location, Location !
- Detached Three Bedroom House
- Three Reception Rooms
- Double Plot Rear Garden
- In Need of Updating
- Scope to Extend (stpp)
- Garage and Driveway Parking
- Chain free
Property description
EPC rating: E.
Ground Floor
Entance Hall
Laminate flooring, stairs to the first floor.
Living Room (5.55 x 3.26)
Sliding patio doors to the rear garden. Window to the front. Open fire with slate hearth. Wall lights.
Sitting Room (3.33 x 3.64)
Bay window to the front. Gas coal effect fire with wooden surround and slate hearth. Some shelving.
Kitchen (4.84 x 3.64)
Range of wall and floor units. Fitted oven, four ring gas hob, grill and extractor. Stainless steel double sink unti with mixer tap. Door into the walk-in pantry. Window to the rear.
Dining Area (2.87 x 2.19)
Window to the side.
Utility (1.23 x 2.19)
Window to the side. Wall mounted Ideal gas central heating boiler. Door to the garden.
Shower Room (1.711 x 1.89)
Shower cubicle, low level w.c., wash hand basin. Window to the rear. Some wall tiling.
First Floor
Landing
Window to the rear. Access into the loft space.
Main Bedroom (3.45 x 3.46)
Bay window to the front. Wardrobe.
Bedroom Two (3.19 x 3.28)
Window to the rear. Storage cupboard.
Bedroom Three (2.11 x 4.43)
Window to the front and the side.
Bathroom (2.20 x 2.65)
Suite comprising bath, wash hand basin, bidet. Airing cupboard, heated towel rail. Window to the rear.
WC
Low level w.c. Window to the side.
Agents Note
Council Tax Band: F - North Hertfordshire District Council
EPC Rating: E
Outside
Garage
Metal up and over door. Personal door to the rear.
To The Front
Driveway parking for several vehicles. Hedging and fencing to the boundaries. Lawn, established flower and shrubs.
Rear Garden
Large garden with many established trees, shrubs and flower beds. Extensive lawned area, fencing to the boundaries. Paved patio area adjoining the property, with steps down to the lawn.
Disclaimer
Every care has been taken with the preparation of these particulars, but they are for general guidance only and complete accuracy cannot be guaranteed. If there is any point, which is of particular importance please ask or professional verification should be sought. All dimensions are approximate. The mention of fixtures, fittings and/or appliances does not imply they are in full efficient working order. Photographs are provided for general information and it cannot be inferred that any item shown is included in the sale. These particulars do not constitute a contract or part of a contract.
For more information about this property, please contact
Belvoir - Hitchin and Stevenage, SG5 on +44 1462 228860 * (local rate)
Disclaimer
Property descriptions and related information displayed on this page, with the exclusion of Running Costs data, are marketing materials provided by Belvoir - Hitchin and Stevenage, and do not constitute property particulars. Please contact Belvoir - Hitchin and Stevenage for full details and further information. The Running Costs data displayed on this page are provided by PrimeLocation to give an indication of potential running costs based on various data sources. PrimeLocation does not warrant or accept any responsibility for the accuracy or completeness of the property descriptions, related information or Running Costs data provided here.


























.png)

