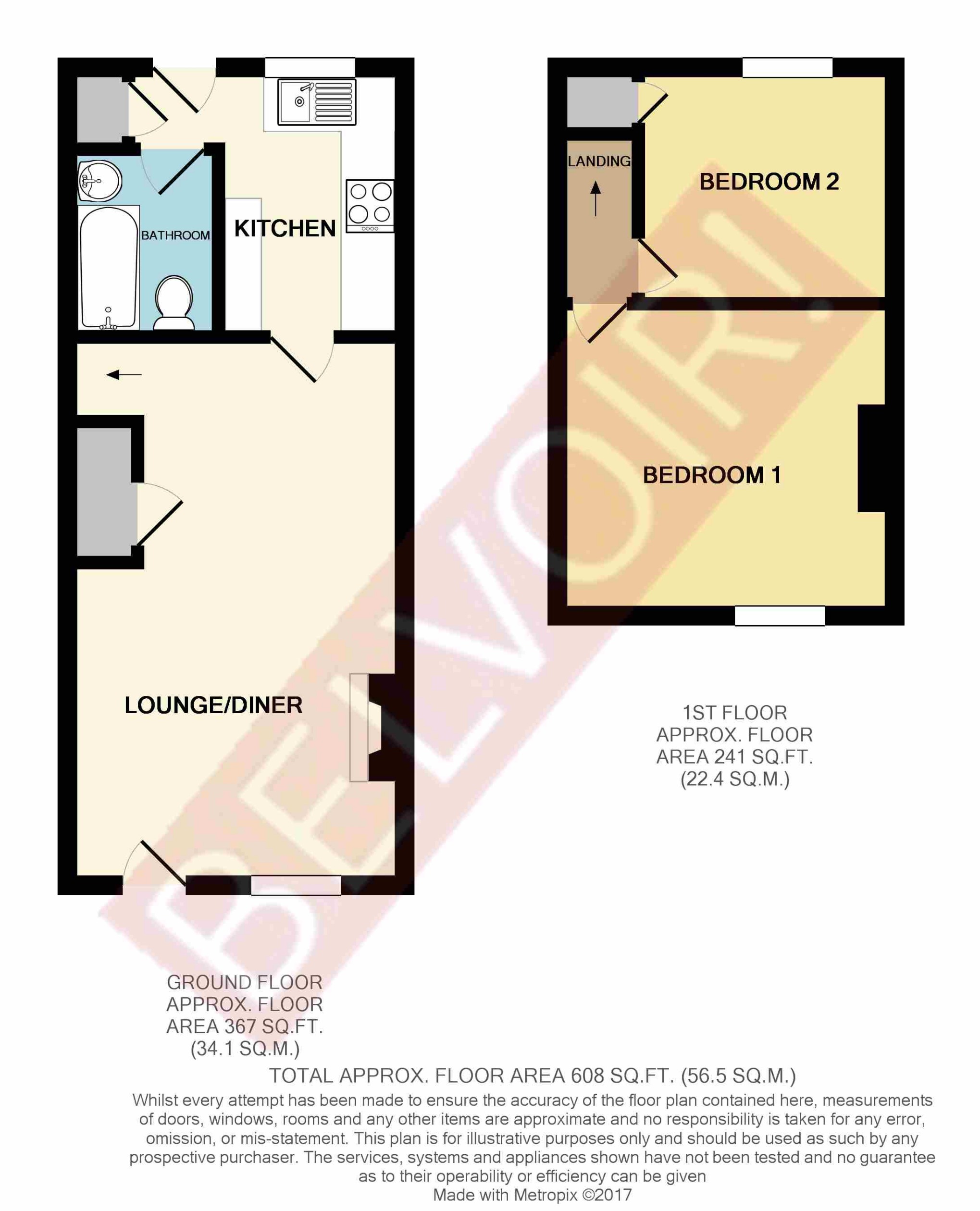Terraced house for sale in Ickleford Road, Hitchin SG5
* Calls to this number will be recorded for quality, compliance and training purposes.
Property features
- Chain free
- Period cottage
- Central location
- Easy amble to both town and station
- The 'Vic' as your local
- Nearby amenities
- Walking distance of sought after schooling
- Make your own mark on this charming home
Property description
Victorian gem in central hitchin! Belvoir welcome you to this charming 2-bedroom cottage located on Ickleford Road in the heart of Hitchin. This delightful property boasts a central location, making it convenient for all your needs, with both the mainline station and town centre within easy walking distance.
As you step inside, you are greeted by a cosy reception room, perfect for relaxing or entertaining guests. The house features two well-proportioned bedrooms, ideal for a small family or as a guest room and home office. The property's Victorian heritage adds character and charm, giving you a glimpse into the past while providing a solid foundation for you to make it your own. The charming courtyard garden is a tranquil oasis where you can unwind after a long day or enjoy a morning coffee. This house offers you the opportunity to put your own stamp on it, allowing you to create a space that truly reflects your style and personality. Best of all, this property is chain-free, making the buying process smoother and more straightforward.
EPC rating: D.
Ground Floor
Entrance
Via wooden front door approached from the raised front garden by a few steps.
Lounge (3.75m x 3.65m)
Coving to smooth skimmed ceiling. Wood framed window to front aspect. Wood effect laminate flooring. Open fire place. Radiator. Open-plan onto:
Dining Room (2.95m x 2.35m)
Coving to smooth skimmed ceiling. Wood effect laminate flooring. Stairs rising to first floor with storage cupboard beneath. Door to:
Kitchen (3.00m x 1.90m)
Smooth skimmed ceiling with recessed spotlights. Wood framed window to rear aspect. Fitted with a range of base and eye level cabinets providing storage. Stainless steel single bowl sink and drainer with chrome mixer tap. Stainless steel built-in single oven with ceramic hob inset to work-surface and extractor over. Integrated fridge freezer. Space and plumbing for washing machine. Doorway to rear lobby with wooden part glazed door to garden. Door to bathroom.
Bathroom
White suite comprising panel enclosed bath with chrome mixer tap featuring a shower attachment, pedestal mounted hand wash basin with chrome taps and low level flush WC.
First Floor
Landing
Doors to both bedrooms.
Bedroom One (3.75m x 3.65m)
Smooth skimmed ceiling. Wood framed window to front aspect. Wood effect laminate flooring. Radiator.
Bedroom Two (2.85m x 2.35m)
Smooth skimmed ceiling. Wood framed window to rear aspect. Wood effect laminate flooring. Airing cupboard. Radiator.
Exterior
Front Garden
Raised area with brick wall support. Accessed via a few steps. Planted with varied well-established mature shrubs providing natural screening.
Rear Garden
Fence enclosed courtyard garden. Mature trees and shrubs. Timber shed to remain.
Property Information
Council Tax Band: C
EPC Rating: D
Disclaimer
Every care has been taken with the preparation of these particulars, but they are for general guidance only and complete accuracy cannot be guaranteed. If there is any point, which is of particular importance please ask or professional verification should be sought. All dimensions are approximate. The mention of fixtures, fittings and/or appliances does not imply they are in full efficient working order. Photographs are provided for general information and it cannot be inferred that any item shown is included in the sale. These particulars do not constitute a contract or part of a contract.
Property info
For more information about this property, please contact
Belvoir - Hitchin and Stevenage, SG5 on +44 1462 228860 * (local rate)
Disclaimer
Property descriptions and related information displayed on this page, with the exclusion of Running Costs data, are marketing materials provided by Belvoir - Hitchin and Stevenage, and do not constitute property particulars. Please contact Belvoir - Hitchin and Stevenage for full details and further information. The Running Costs data displayed on this page are provided by PrimeLocation to give an indication of potential running costs based on various data sources. PrimeLocation does not warrant or accept any responsibility for the accuracy or completeness of the property descriptions, related information or Running Costs data provided here.



























.png)

