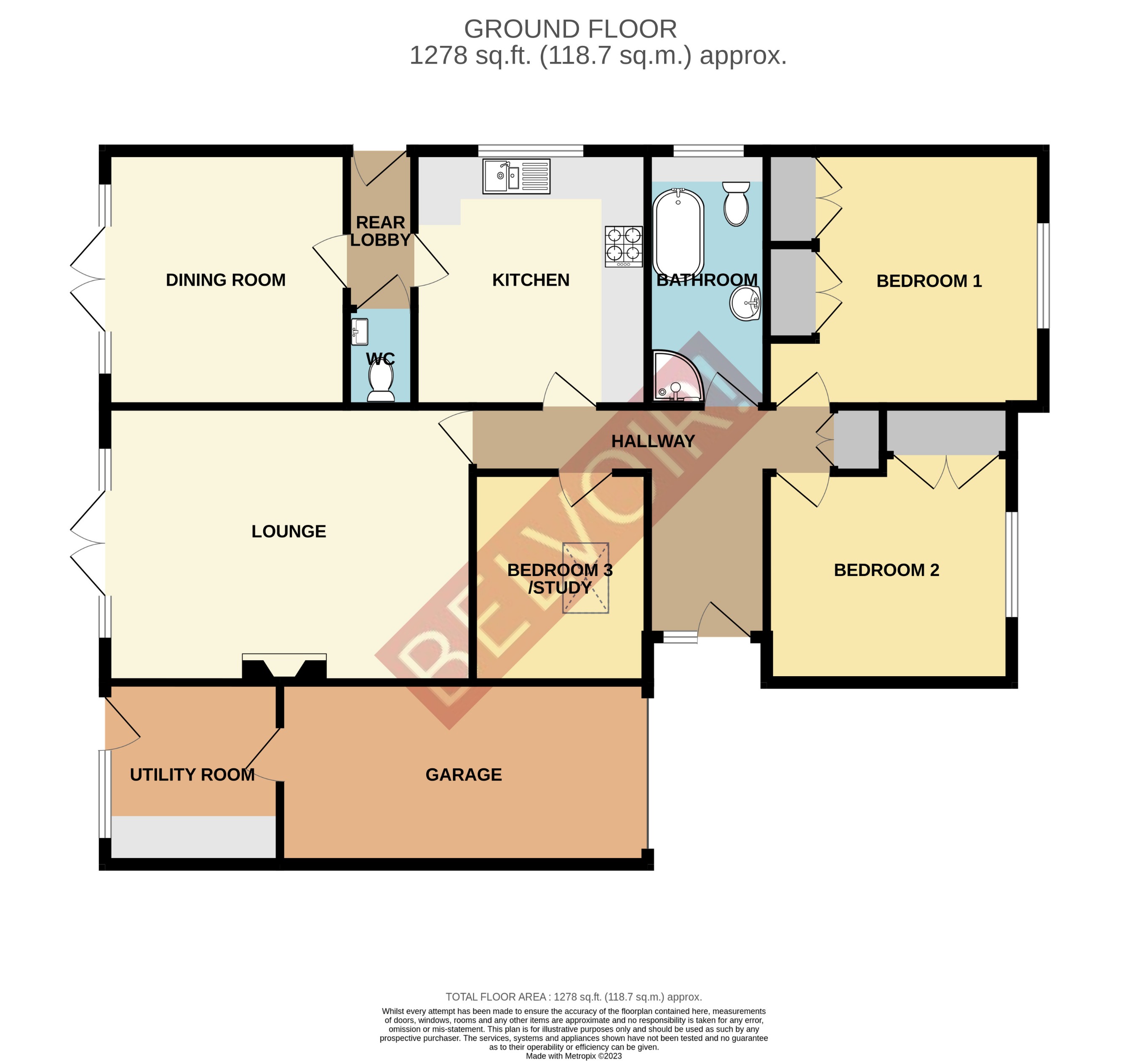Bungalow for sale in Salusbury Lane, Offley, Hitchin SG5
* Calls to this number will be recorded for quality, compliance and training purposes.
Property features
- Beautifully presented and improved
- Three bedrooms and separate receptions
- Sunny aspect to rear garden
- Ample off road parking
- Charming village setting
- Charming pub within walking distance
- Local primary school
- Prospect of complete upper chain
Property description
Be sold, be with Belvoir! Beautiful bungalow! Belvoir are delighted to offer for sale this delightful detached three bedroom bungalow in the charming and sought after village of Offley set in the Hertfordshire rolling countryside. The property enjoys flexible accommodation with separate reception rooms, bathroom and cloakroom, well proportioned bedrooms and modern kitchen. Sunny walled garden, ample parking, garage and utility room completes the versatile property. Just over three miles to the vibrant market town of Hitchin, Offley is well served by local amenities with a highly regarded primary school, farm shop, cafe, church, recreation ground with tennis club, fishing lakes, local hairdressers, several public houses/restaurants and the 17th-century manor house Offley Place Country House Hotel. Numerous public foot paths for those countryside walks and served by local bus routes with further ease of access to the A505, A1(M), M1 and mainline station at Hitchin with fast services to London, Cambridge and Peterborough.
EPC rating: F.
Entrance
Under storm porch via uPVC front door with sidelite, into:
Hallway
Smooth skimmed ceiling. Storage cupboard. Oak laminate flooring. Radiator.
Lounge (5.25m x 3.95m)
Smooth skimmed ceiling. UPVC double glazed French doors to garden with sidelites. Feature fireplace. Oak laminate flooring. Two radiators.
Kitchen (3.65m x 3.30m)
Smooth skimmed ceiling with recessed downlighting. UPVC double window to side aspect. Fitted with a range of base and wall mounted cabinets providing storage. Stainless steel one and a half bowl sink inset to granite work worksurface with drainer grooves. Built-in eye level double oven and separate microwave. Stainless steel four burner gas hob with stainless steel chimney hood extractor over. Integrated appliances include fridge freezer and full size dishwasher. Ceramic tile flooring. Radiator. Door to:
Rear Lobby
Courtesy door to side access. Doors to cloakroom and dining room.
Cloakroom
Suite comprising hand wash basin mounted in vanity unit and low level push-button flush WC. Radiator.
Dining Room (3.65m x 3.45m)
Smooth skimmed ceiling. UPVC double glazed French doors to garden with sidelites. Oak laminate flooring. Radiator.
Bedroom One (3.95m x 3.65m)
Smooth skimmed ceiling. UPVC double glazed window to front aspect. Built-in wardrobes. Radiator. Hatch providing access to loft space via drop-down ladder (central heating boiler house in loft).
Bedroom Two (3.55m x 3.25m (max))
Smooth skimmed ceiling. UPVC double glazed window to front aspect. Built-in wardrobes. Radiator.
Bedroom Three/Study (3.05m x 2.50m)
Smooth skimmed ceiling with Velux skylight and recessed downlighting. Radiator.
Bathroom
Smooth skimmed ceiling with recessed downlighting. Fully tiled suite comprising free-standing 'claw foot' bath with chrome mixer tap and shower attachment, enclosed corner shower cubicle, pedestal mounted hand washbasin and low level push-button flush WC. Ceramic tile flooring. Towel radiator. Extractor.
Front Garden
Enclosed by brick built raised planter. Mainly laid to lawn with feature circular central planter. Brick paved driveway providing off-street parking for several vehicles and leading to both front door and garage. Gated access to rear.
Rear Garden
Wall enclosed. Paved seating area leading to lawn. Established plant borders. Side access. Courtesy door to utility and garage.
Garage & Utility
Single garage with power, lighting and electric roller door. Door to utility room. UPVC double glazed window to rear aspect and door to garden. Space and plumbing for washing and tumble dryer.
Property Information
Council Tax - Band E
EPC Rating: F
Disclaimer
Every care has been taken with the preparation of these particulars, but they are for general guidance only and complete accuracy cannot be guaranteed. If there is any point, which is of particular importance please ask or professional verification should be sought. All dimensions are approximate. The mention of fixtures, fittings and/or appliances does not imply they are in full efficient working order. Photographs are provided for general information and it cannot be inferred that any item shown is included in the sale. These particulars do not constitute a contract or part of a contract.
For more information about this property, please contact
Belvoir - Hitchin and Stevenage, SG5 on +44 1462 228860 * (local rate)
Disclaimer
Property descriptions and related information displayed on this page, with the exclusion of Running Costs data, are marketing materials provided by Belvoir - Hitchin and Stevenage, and do not constitute property particulars. Please contact Belvoir - Hitchin and Stevenage for full details and further information. The Running Costs data displayed on this page are provided by PrimeLocation to give an indication of potential running costs based on various data sources. PrimeLocation does not warrant or accept any responsibility for the accuracy or completeness of the property descriptions, related information or Running Costs data provided here.



































.png)

