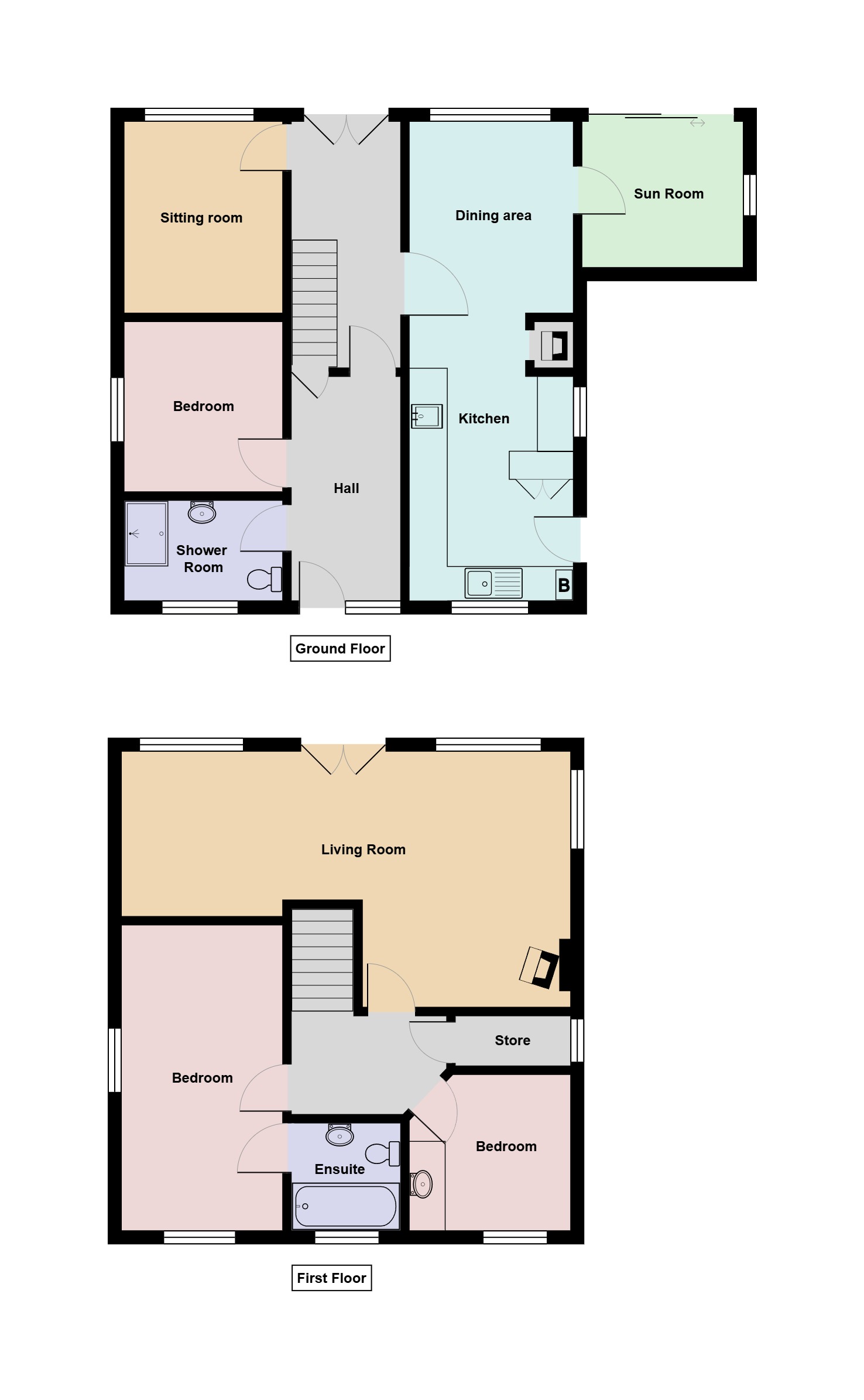Detached house for sale in Capel Iwan, Newcastle Emlyn SA38
* Calls to this number will be recorded for quality, compliance and training purposes.
Property description
Merlins Lair is a unique opportunity to acquire an individually designed detached house set within in an outstanding large mature plot. This delightful rural location on the edge of a small rural village affords privacy and seclusion yet is only 3 miles from the popular market town of Newcastle Emlyn. Of particular note is the large garden which allows the house to be set back nicely within the plot providing ample space to the front for parking, building a garage etc and also still affords a spacious garden to the rear that would delight any gardener or child. The house itself is traditionally constructed to a unique design and layout, is ready to move in and whilst it could do with some updating/remodelling there is no need to other than to satisfy individual taste.
Accommodation – (N.B. All room measurements are approximate.
Timber part glazed front entrance door leading into
reception hall with under stairs storage cupboard, exposed timber flooring and doors into:
Shower room 8’7” x 5’8”.
With double tray shower cubicle, triton electric shower unit, w.c., handwash basin, redring geyzer, fully tiled walls, timber double glazed window to front.
Bedroom 1 9’6” x 8’7”.
With exposed timber flooring, timber double glazed window to side
rear lobby with staircase to 1st floor, exposed timber flooring, upvc double glazed french doors to garden and timber doors to
snug/ bedroom 2 10’x 8’8” with radiator, timber double glazed window to rear
kitchen/diner 26’x 8’8” with fitted base units, 2 ceramic sink units, worktop space, built in larder cupboard, electric cooker point, breakfast bar, plumbing for washing machine, exposed timber flooring, fireplace with oil fired stove set inset on quarry tiled hearth, radiator, glowworm lpg fired boiler, timber double glazed windows to front and rear, timber door to side exterior and door into
conservatory/garden room 8’9”x 8’4” with upvc double glazed patio doors to garden, porthole window to side and double glazed roofing.
First floor
Via staircase in rear lobby and leading to landing with walk-in cupboard incorporating timber double glazed window to the side, doors into
lounge 14’x 11’7” and 8’9”x 8’8” u-shaped with Log burning stove set on tiled hearth, exposed timber flooring and ample light provided by 3 upvc double glazed windows to rear and side together with upvc double glazed french doors to “juliette” balcony with delightful views over the garden and countryside beyond
master bedroom 3 17’ x 8’8”.
With exposed timber flooring, timber double glazed windows to rear and side, en suite with bath, pedestal hanbasin, w.c., wall mounted electric heater, timber flooring, opaque double glazed timber window to the rear
bedroom 4 8’8”x 8’7”.
With built in wardrobes and vanity unit, timber double glazed window to front.
Externally:
Gated vehicular driveway leading to gravelled parking and turning areas to front and side of the property.
Japanese style garden laid out to the front with mature planting. Log store.
Detached timber workshop/hobbies shed to the front and timber decked seating area.
Large mature garden to the rear with paved seating area directly off the back of the house leading to a part natural / part self-sufficiency garden to include potting shed.
Of particular note is the mature boundaries surrounding the property that affords privacy and seclusion.
Disclaimer
All properties are offered for sale subject to contract and availability.
We endeavour to make our sales details accurate and reliable but they should not be relied on as statements or representations of fact and they do not constitute any part of an offer or contract. The seller does not make any representation or give any warranty in relation to the property and we have no authority to do so on behalf of the seller.
Services, fittings and equipment referred to in the sales details have not been tested (unless otherwise stated) and no warranty can be given as to their condition.
We would strongly recommend that all the information which we provide about the property is verified by yourself or your advisers.
Please contact us before viewing the property. If there is any point of particular importance to you we will be pleased to provide additional information or to make further enquiries. We will also confirm that the property remains available. This is particularly important if you are contemplating travelling some distance to view the property.
Property info
For more information about this property, please contact
Dai Lewis Cyf, SA38 on +44 1239 611001 * (local rate)
Disclaimer
Property descriptions and related information displayed on this page, with the exclusion of Running Costs data, are marketing materials provided by Dai Lewis Cyf, and do not constitute property particulars. Please contact Dai Lewis Cyf for full details and further information. The Running Costs data displayed on this page are provided by PrimeLocation to give an indication of potential running costs based on various data sources. PrimeLocation does not warrant or accept any responsibility for the accuracy or completeness of the property descriptions, related information or Running Costs data provided here.


























.jpeg)