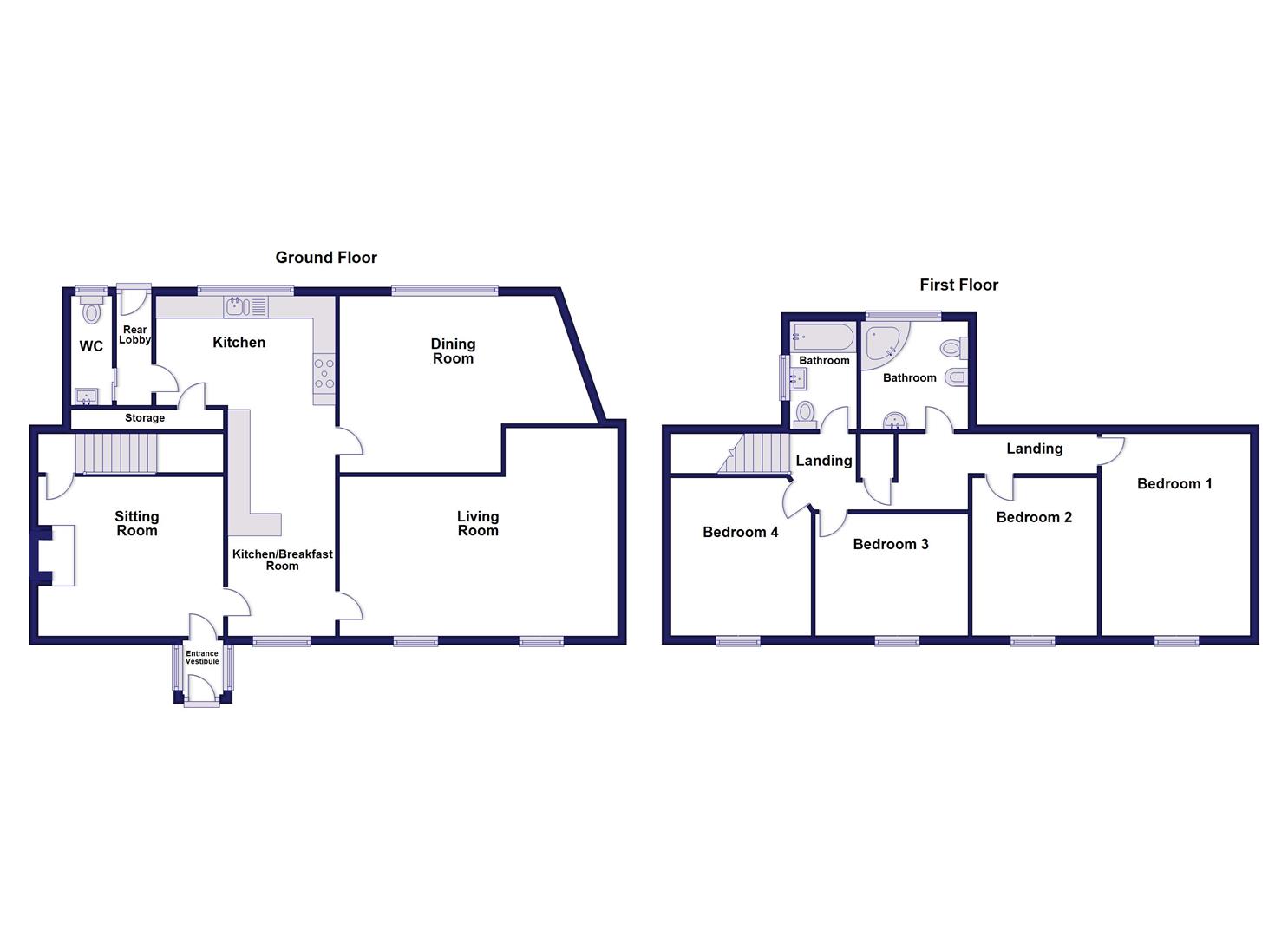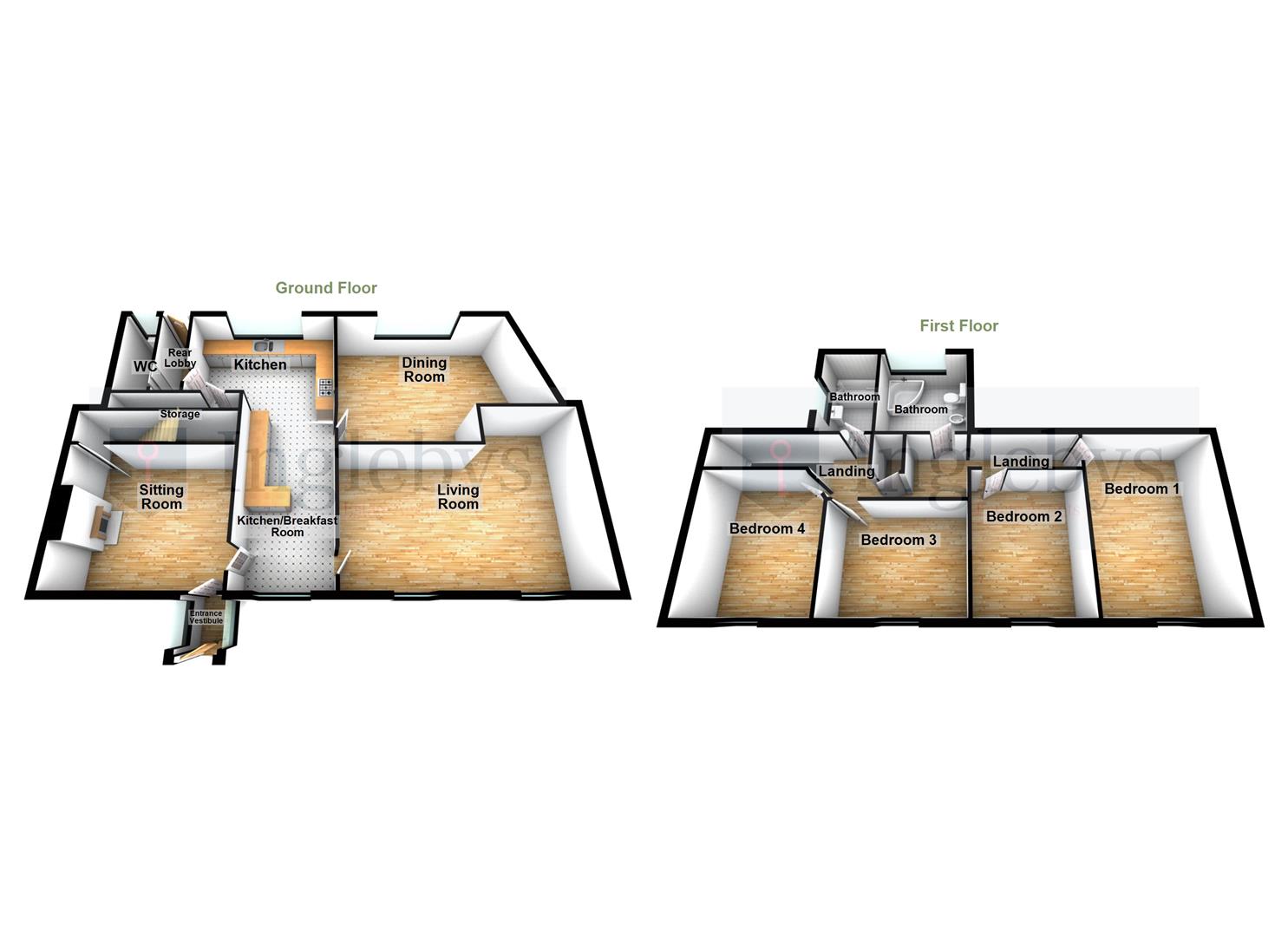Cottage for sale in Petch's Cottage, Liverton, Saltburn-By-The-Sea TS13
* Calls to this number will be recorded for quality, compliance and training purposes.
Property features
- Idyllic Village Location
- Close to The North York Moors National Park
- Formerly Two Separate Dwellings
- A unique Development Opportunity
- 4 Bedroom Sandstone Cottage
- Three Reception Rooms
- Two Bathrooms
- Generous Enclosed Gardens to the Front and Rear
- Detached Double Garage
- Early Viewing is Advised
Property description
Formerly two separate dwellings, a rare opportunity to acquire a substantial 4 bedroom, 3 bathroom mid-terraced Sandstone residence in a quiet village on the periphery of the North Yorkshire Moors National Park.
This beautiful sandstone-fronted cottage offers the perfect balance of character and spacious living within the stunning and idyllic rural setting of Liverton Village. Having three reception rooms, a generous kitchen/breakfast room, ground floor WC, four bedrooms, two bathrooms along with a garage and beautiful gardens to both the front and rear aspects, along with a detached double garage, this property offers not just the perfect family home but a perfect lifestyle opportunity.
In need of a programme of refurbishment, and available with Immediate Vacant Possession, Early Viewing is Advised.
Tenure: Freehold
Council Tax: Redcar & Cleveland Band F
EPC Rating: E
Porch (1.19m x 0.89m (3'10" x 2'11" ))
Sitting Room (4.11m x 3.53m (13'5" x 11'6"))
Window to the front aspect.
Radiator.
Inset bookshelf.
Cast iron fireplace with a tiled hearth.
Living Room (6.19m x 4.64m (20'3" x 15'2"))
Two sash windows to the front aspect. Radiator. Beamed ceilings. Stove with a tiled back and hearth.
Dining Room (5.13m x 3.78m (16'9" x 12'4"))
Window to the rear aspect. Radiator.
Kitchen
Windows to the front and rear aspects, fitted with a range of matching wall and base units incorporating roll top work surfaces with a single drainer double sink unit and a mixer tap over. Space for a range oven, Plumbing for an automatic washing machine and dishwasher. Generous under-stair storage cupboard. 'Trianco Redfyre' oil central heating boiler. Fitted breakfast table. Radiator.
Rear Hall (0.76m x 2.18m)
Tiled flooring, Radiator.
Ground Floor W?C (0.91m x 2.18m (2'11" x 7'1"))
Window to the rear aspect. Two piece suite comprising of a low level WC and a pedestal wash hand basin, fully tiled walls.
Inner Hall
Stairs to First Floor
Bedroom One (3.35m x 4.67m)
Sash window to the front aspect along with two windows to the rear aspect. Fitted wardrobes. Radiator. Beamed ceiling along with loft access provided by a hatch.
First Floor Landing
Bedroom Two (3.60m x 2.77m)
Sash window to the front aspect. Radiator. Built in storage cupboard.
Bedroom Three (3.22m x 2.79m)
Window to the front aspect. Radiator.
Bedroom Four (3.12m x 3.58m)
Window to the front aspect. Radiator.
Bathroom One (2.39m x 2.39m (7'10" x 7'10"))
Window to the rear aspect. Four piece suite comprising of a low level WC, pedestal wash hand basin, bidet and a panelled corner bath. Radiator. Fully tiled walls.
Bathroom Two (1.47m x 2.36m)
Window to the side aspect. Three piece suite comprising of a low level WC, pedestal wash hand basin and a panelled bath. Radiator. Fully tiled walls.
Externally
Large enclosed gardens to the front and rear.
Detached double garage
Property info
For more information about this property, please contact
Inglebys Estate Agents, TS12 on +44 1287 567936 * (local rate)
Disclaimer
Property descriptions and related information displayed on this page, with the exclusion of Running Costs data, are marketing materials provided by Inglebys Estate Agents, and do not constitute property particulars. Please contact Inglebys Estate Agents for full details and further information. The Running Costs data displayed on this page are provided by PrimeLocation to give an indication of potential running costs based on various data sources. PrimeLocation does not warrant or accept any responsibility for the accuracy or completeness of the property descriptions, related information or Running Costs data provided here.











































.png)
