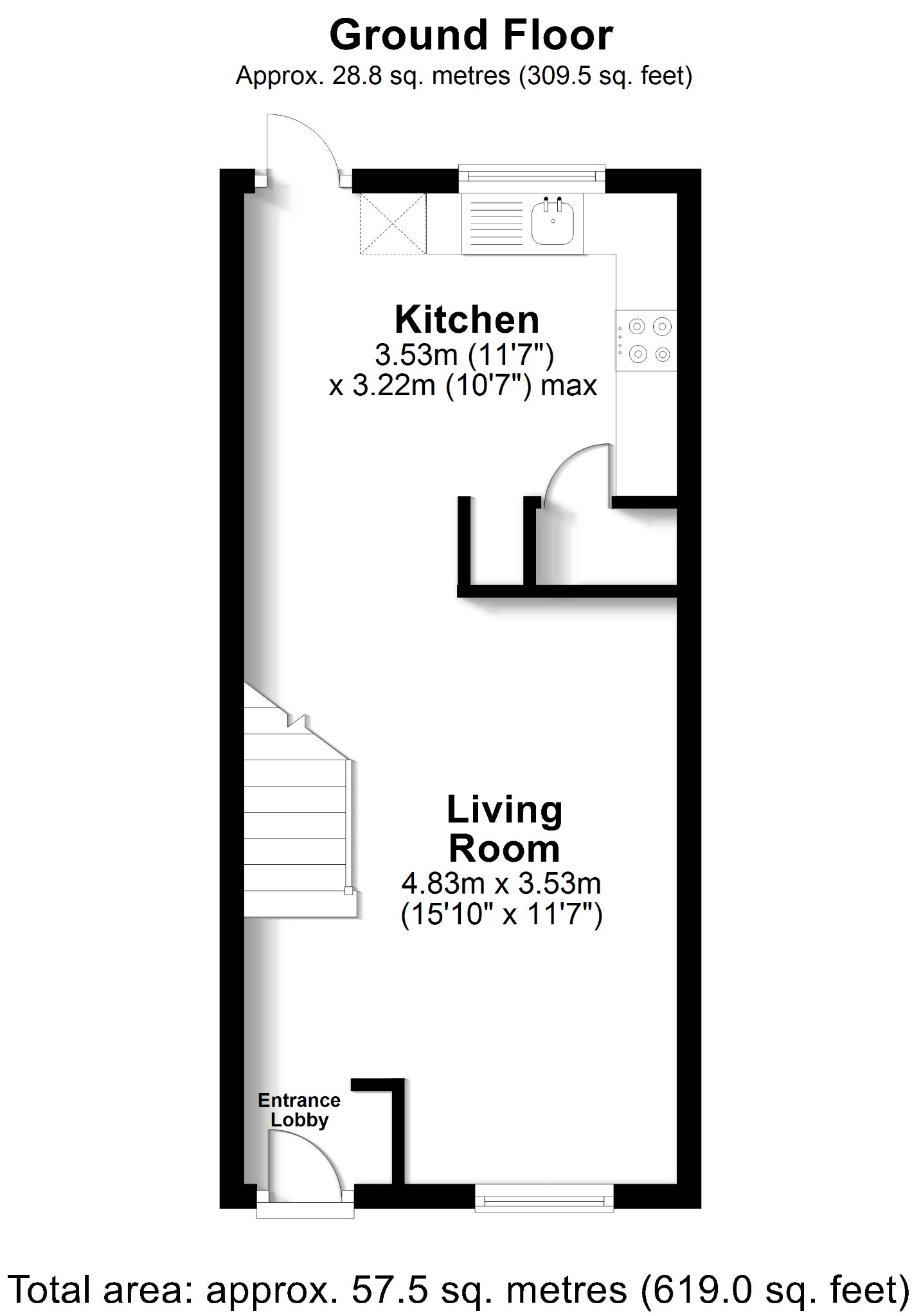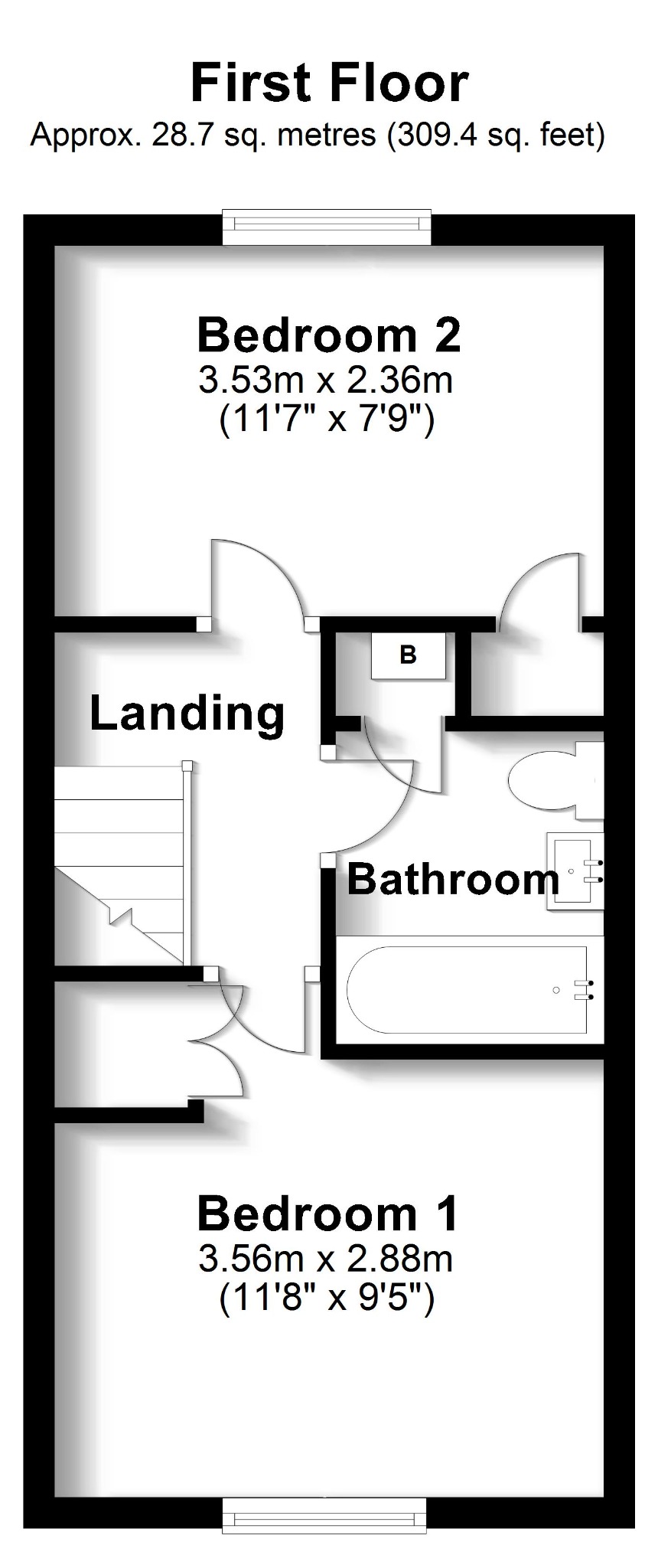Terraced house for sale in Primrose Way, Locks Heath, Southampton SO31
* Calls to this number will be recorded for quality, compliance and training purposes.
Property features
- With an allocated space at the side and driveway to the front there will be no trouble parking when you arrive home after work, or with a load of shopping!
- A covered deck area offers an outside lounge area, ideal for alfresco dinners or just chilling with a glass of something nice.
- The two double bedrooms here offer first time buyers an option of renting a room out in the early years to help with mortgage repayments.
- It should only take about 15-20 minutes to walk up to the shops, restaurants and pub at the Locks Heath Centre.
- Having an upgraded gas central heating system with combination boiler is a huge benefit compared to others of its type in the area.
- The sociable open plan layout is perfect for modern day living, featuring dedicated areas for sitting, dining and the kitchen.
Property description
This two bedroom terraced house is located in the popular area of Priory Park in locks Heath and offers the lucky new owners an opportunity to step on the property ladder without any additional expense, as it already benefits from a modern a gas central heating system with combi boiler and UPVC triple glazed windows.
To the front there is an external storage cupboard, perfect for those Amazon parcels, and front door into the entrance lobby area which, by design, offers a nice separation from the living room. The open staircase leads up to the first floor from here and the room is partially open to the kitchen beyond, making for a lovely sociable layout and giving a dedicated dining area. The kitchen is fitted with modern high gloss units and has a useful built in storage cupboard; ideal for the ironing board and hoover. The free standing cooker, washing machine and fridge/freezer are available by negotiation.
Upstairs the first floor is laid out with the two double bedrooms either side of the landing, separated by the bathroom. The bedrooms are both good sizes with both allowing for a double bed so ideal for those looking to rent a room or regularly accommodate overnight guests. The bathroom has fully tiled walls and is fitted with a white suite with separate mains shower over the bath. The built in airing cupboard houses the Worcester gas combination boiler which was replaced in 2022.
The rear garden has been designed with a covered deck area to the rear of the house allowing for outside dining whatever the weather. Shingle with inset paving leads down the garden with an attractive flower and shrub bed. The garden shed offers some useful storage for the bikes and BBQ and a gate opens out to the rear path which leads along to the car park where one allocated space is positioned nearest the pathway – a further space is offered on the driveway directly in front of the property – unusual for a two bedroom house these days
Property info
For more information about this property, please contact
Robinson Reade Ltd, SO31 on +44 1489 322527 * (local rate)
Disclaimer
Property descriptions and related information displayed on this page, with the exclusion of Running Costs data, are marketing materials provided by Robinson Reade Ltd, and do not constitute property particulars. Please contact Robinson Reade Ltd for full details and further information. The Running Costs data displayed on this page are provided by PrimeLocation to give an indication of potential running costs based on various data sources. PrimeLocation does not warrant or accept any responsibility for the accuracy or completeness of the property descriptions, related information or Running Costs data provided here.



























.jpeg)

