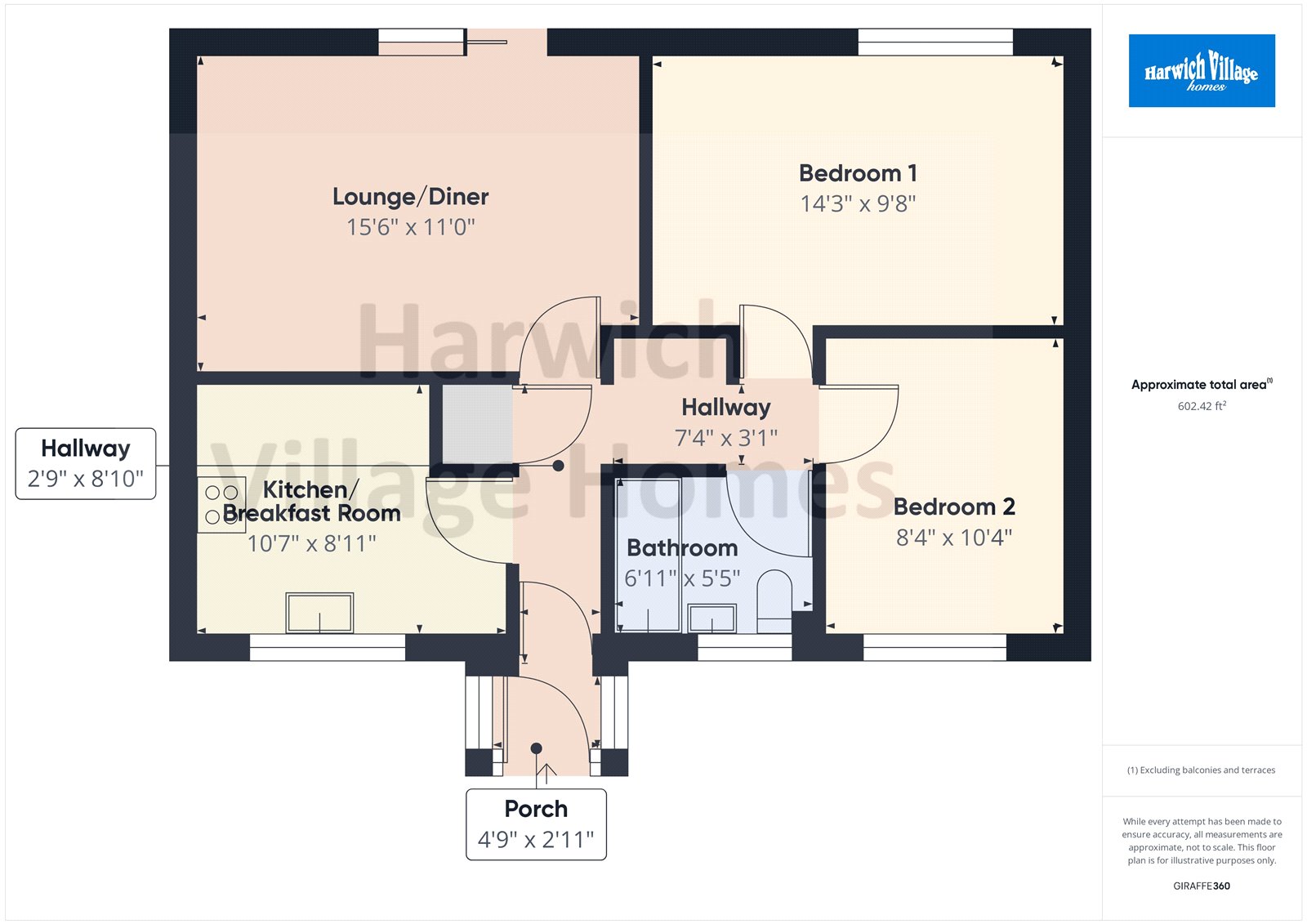Bungalow for sale in Abbott Road, Dovercourt, Harwich CO12
* Calls to this number will be recorded for quality, compliance and training purposes.
Property features
- Virtual tour available
- No onward chain
- Two Bedrooms
- Lounge/Diner
- Kitchen/Breakfast Room
- Bathroom
- Off Road Parking
- Garage
Property description
A two bedroom detached bungalow situated on the popular North East Essex development. The property is within one mile of Dovercourt's blue flag beach with a small selection of shops nearby. Being offered with no onward chain we strongly recommend the earliest viewing to avoid disappointment.
Entrance To The Property Is Made Via A Double Glazed Door To:
Entrance Porch:
With further double glazed door to:
Entrance Hallway:
Radiator, built-in airing cupboard, access to loft space. Doors lead off to all rooms.
Lounge/Diner: (4.72m x 3.6m (15' 6" x 11' 10"))
Radiator, double glazed sliding patio doors open onto the rear garden.
Kitchen/Breakfast Room: (3.23m x 2.72m (10' 7" x 8' 11"))
Single drainer sink inset into work surface with cupboards under. Further work surfaces arranged in an L-shaped configuration having a comprehensive range of cupboards and drawers underneath and space for appliances. Matching range of wall cabinets, radiator, wall mounted gas fired boiler (not tested by agent), part tiling to walls. Double glazed window to front.
Bedroom 1: (4.34m x 2.95m (14' 3" x 9' 8"))
Radiator, double glazed window to rear.
Bedroom 2: (3.15m x 2.54m (10' 4" x 8' 4"))
Radiator, double glazed window to front.
Bathroom:
Three piece suite comprising panelled bath with mixer tap and shower attachments, low level WC, pedestal wash basin, tiling to walls, radiator. Double glazed window to front.
Outside:
The front garden is enclosed by mature hedging, primarily laid to lawn with pathway leading to the front door. Driveway providing off road parking for vehicles which leads to the garage, having power and light connected with up and over door.
The rear garden is beautifully secluded and primarily laid to lawn with mature shrubs and garden shed to remain. The rear garden is enclosed by a brick wall and fencing. Gate to the side of the property gives access into the front garden.
Preliminary Sales Details Awaiting Verfication By Vendor
Agents Note:
The heating system has not been tested by the agent however the owners have supplied a gas safety certificate and service was carried out on the 7th December 2023.
Third Party Commissions:
Harwich Village Homes can offer services that maybe of interest to you. These services are not compulsory and you and the buyer have a right to decline these services. Harwich Village Homes will receive a referral fee from these providers (at no cost to you) which we will retain, subject to the seller and/or buyer appointing said provider for their services. Referral fees will be paid upon completion of the service provided to the seller and/or buyer by the supplier.
White Mortgage Advice Ltd: Harwich Village Homes act as introducers only to White Mortgage Advice Ltd for both sellers and purchasers. Both sellers and purchasers are not obliged to secure the services of White Mortgage Advice Ltd and are free to appoint a financial advisor of their choice. However, if the seller or purchaser do use White Mortgage Advice Ltd then Harwich Village Homes will receive a third party commission of approximately £180.
Surveyors: If we are asked to recommend a surveyor, we will recommend Better Prepared Surveyors or Julien Lawrence Surveying. You are not obliged to secure the services of these surveyors and are free to appoint a surveyor of your own choice. Should Better Prepared Surveyors or Julien Lawrence Surveying be instructed from a recommendation from Harwich Village Homes then Harwich Village Homes will receive a third-party commission of up to £50.
Property info
For more information about this property, please contact
Harwich Village Homes, CO12 on +44 1255 481334 * (local rate)
Disclaimer
Property descriptions and related information displayed on this page, with the exclusion of Running Costs data, are marketing materials provided by Harwich Village Homes, and do not constitute property particulars. Please contact Harwich Village Homes for full details and further information. The Running Costs data displayed on this page are provided by PrimeLocation to give an indication of potential running costs based on various data sources. PrimeLocation does not warrant or accept any responsibility for the accuracy or completeness of the property descriptions, related information or Running Costs data provided here.


























.png)
