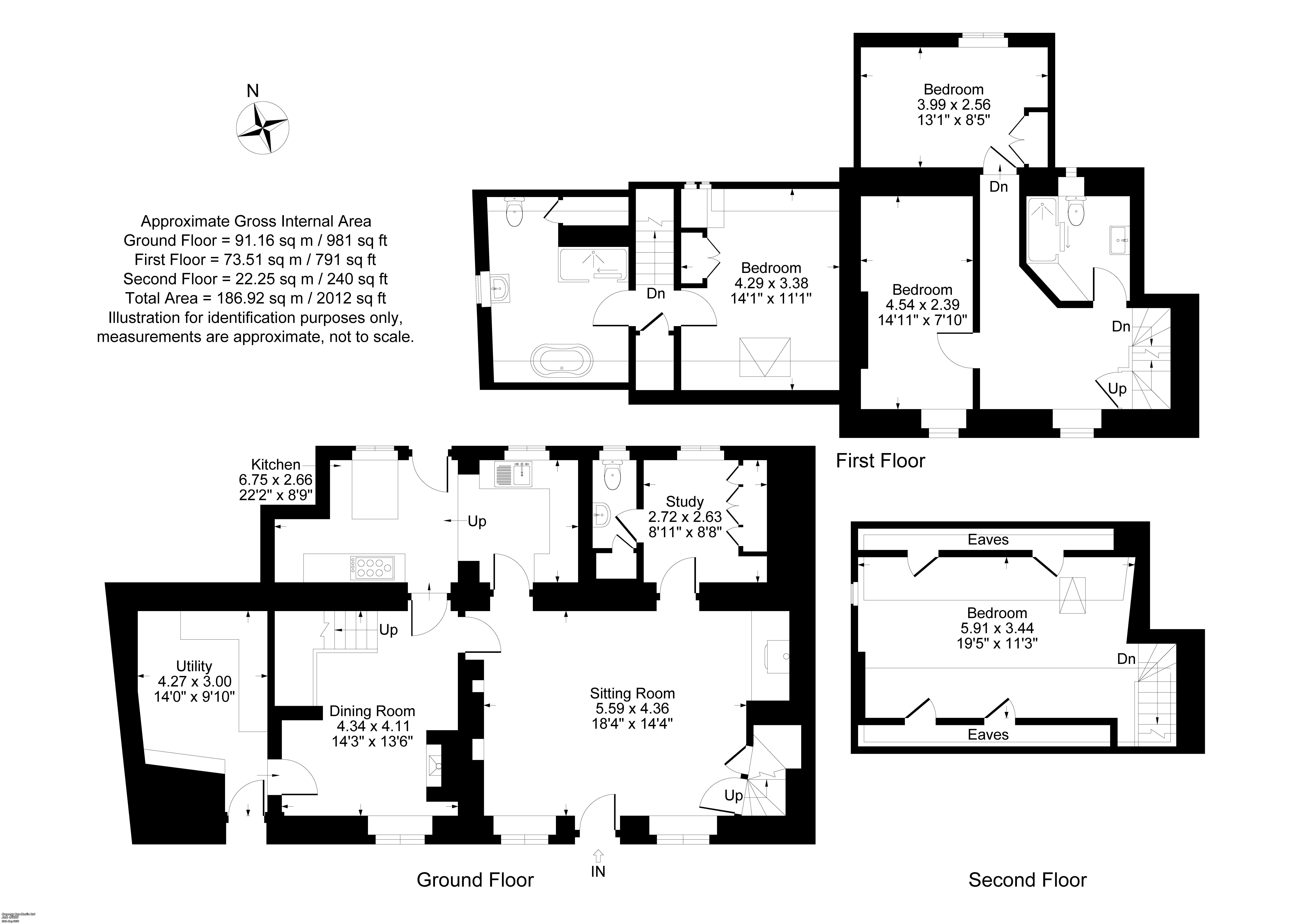Semi-detached house for sale in South Street, Middle Barton OX7
* Calls to this number will be recorded for quality, compliance and training purposes.
Property description
A Deceptively Spacious and Extremely Attractive Stone Cottage Set Within Walking Distance of Open Fields. The Property Offers Versatile Accommodation That Could Be Divided into Two Dwellings. ** End Of Chain Sale. **
Canopy Porch to Hardwood Front Door
Sitting Room
Attractive Inglenook Fireplace with Raised Hearth and Wood Burning Stove. Exposed Beam Ceiling, Flagstone Floor. Two Upvc Double Glazed Windows to Front Aspect. Enclosed Wooden Staircase with Understairs Cupboard.
Study
Exposed Beam Ceiling, Range of Built in Cupboards, Upvc Double Glazed Window to Rear Aspect
Cloakroom
Comprising Of White Suite Consisting of Low Level WC And Hand Wash Basin. Flagstone Floor.
Dining Room
Attractive Stone Fire Place with Woodburning Stove Upvc Double Glazed Window to Front Aspect with Window Seat, Flagstone Floor, Stairs to First Floor Level with Understairs Recess. Door To Utility Room
Kitchen/Breakfast Room
Fitted With a Range of Matching Wall and Base Units with Granite Worksurfaces, Part Tiled Walls, Integrated Dishwasher, Space for Gas Range with Extractor Hood Above. Space For a Breakfast Table. Exposed Beam Ceiling and Flagstone Floor. Two Double Glazed Window to Rear Aspect and Stable Door to Rear Garden. Door To Dining Room.
Utility Room
Door To Front Aspect, Wall Mounted Gas Central Heating Boiler, Plumbing for Washing Machine.
Stairs From Dining Room To
First Floor Landing
With Built in Cupboard.
Bedroom Upvc Double Glazed Window to Rear Aspect, Double Glazed Velux Window to Front Aspect, Range of Built in Wardrobes, Access to Loft Space.
Bathroom
Comprising Of White Suite Consisting of Roll Top Bath with Mixer Shower Over, Walk in Double Shower Cubicle, Hand Wash Basin With Tiled Splashback, Low Level WC, Exposed Wooden Floor.
Stairs Leading from Sitting Room To
First Floor Landing
Exposed Beam Ceiling, Exposed Elm Wooden Floor, Upvc Double Glazed Window to Front Aspect, Enclosed Stairs Leading to Second Floor
Bedroom
Exposed Beam Ceiling, Exposed Wooden Floor, Upvc Double Glazed Window to Rear Aspect, Range of Built in Wardrobes.
Bedroom
Exposed Elm Wooden Floor, Upvc Double Glazed Window to Front Aspect with Window Seat, Exposed Beam Ceiling.
Shower Room
Comprising Of White Suite of Walk in Double Shower Cubicle, Pedestal Hand Wash Basin, Low Level WC, Exposed Elm Wooden Floor, uPVC Double Glazed Window to Rear Aspect.
Second Floor
Bedroom
Exposed Wooden Floor, Exposed Timbers, Storage in Eaves Cupboards, uPVC Double Glazed Windows to Side Aspect
Outside
Front Garden with Well Stocked Flower and Shrub Beds with Climbing Roses.
Rear Gaden
Fully Enclosed with Several Seating Areas and Mainly Laid to Lawn with Well Stocked Flower and Shrub Beds and Borders. Timber Garden Shed, Greenhouse and Log Store. Views in the Distance to Fields.
The Property Benefits from Gas Central Heating and Double Glazed Windows.<br /><br />Middle Barton is a popular village with easy access to Deddington, Banbury, Bicester, Chipping Norton and Oxford. There is a Village Primary School, Village Stores, Post Office, Lebanese Restaurant, Active Sports and Social Club with a Playground and a Public House. A community bus service, Our Bus Bartons, operates services to Banbury, Oxford and surrounding villages and provides a link to local health centres, supermarkets and railway stations. Open Countryside is just a short stroll away. Soho Farmhouse is located nearby.
Deddington c. 6 miles
Chipping Norton c. 8 miles
Bicester c. 10 miles
Banbury c. 12 miles
Oxford c. 16 miles
London Marylebone via Oxford, c. 1 hour
Property info
For more information about this property, please contact
Mark David, OX15 on +44 1869 623948 * (local rate)
Disclaimer
Property descriptions and related information displayed on this page, with the exclusion of Running Costs data, are marketing materials provided by Mark David, and do not constitute property particulars. Please contact Mark David for full details and further information. The Running Costs data displayed on this page are provided by PrimeLocation to give an indication of potential running costs based on various data sources. PrimeLocation does not warrant or accept any responsibility for the accuracy or completeness of the property descriptions, related information or Running Costs data provided here.






































.png)

