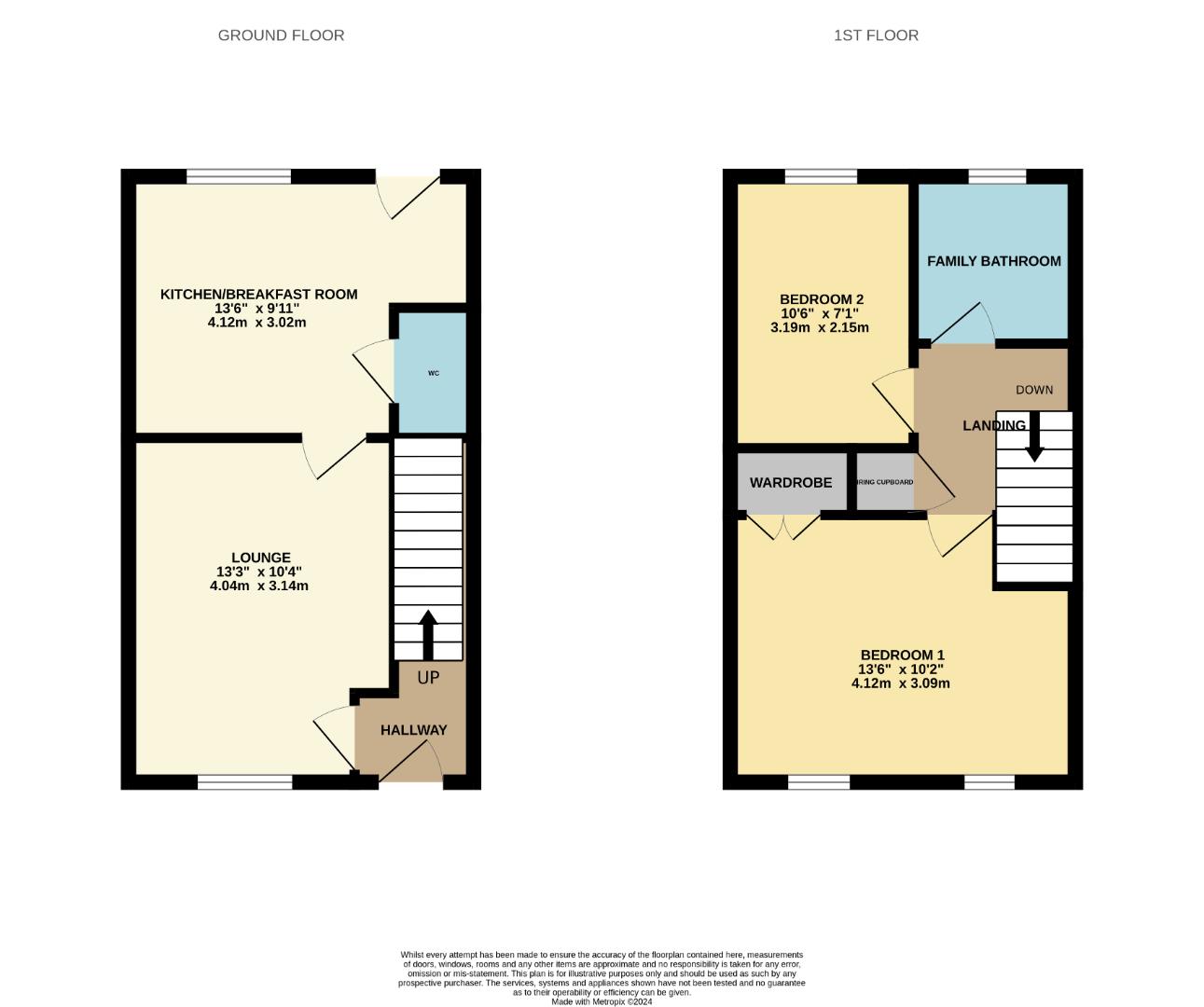Semi-detached house for sale in Hawthorn Avenue, Mawsley, Kettering NN14
* Calls to this number will be recorded for quality, compliance and training purposes.
Property features
- Semi Detached
- No Upper Chain
- Lounge
- Kitchen/Breakfast Room
- Two bedrooms
- Close To Amenites
- Quiet village location
- Garage and Carport
- Countryside Walks
- Energy Efficiency Rating C
Property description
Nestled in the serene village of Mawsley, Kettering, and overlooking green space to the front, this charming modern semi-detached house on Hawthorn Avenue is a true gem waiting to be discovered.
Boasting a cosy reception room, two bedrooms, and a well-appointed bathroom, this property offers a perfect blend of comfort and style. The kitchen breakfast room is ideal for whipping up delicious meals and enjoying leisurely breakfasts with loved ones.
One of the standout features of this property is its peaceful location, perfect for those seeking a tranquil lifestyle. Imagine taking leisurely strolls through the picturesque countryside or enjoying the convenience of nearby amenities.
Parking is a breeze with a garage, tandem carport, and off-road parking, ensuring you never have to worry about finding a spot. Combining low maintenance front garden with spacious private rear garden this property has the perfect balance of outdoor space.
Whether you're looking for a peaceful retreat or a cosy home to start a new chapter, this two-bedroom semi-detached house in Mawsley offers the best of both worlds. Don't miss the opportunity to make this delightful property your own.
Ground Floor
Entrance Hall
Enter via a hard wooden door with obscure inset window, stairs leading to first floor landing, wood effect laminate flooring, ceiling smoke alarm, fuse-box, radiator, door to;
Lounge (4.04 x 3.14 (13'3" x 10'3"))
Double glazed window to front aspect, TV point, telephone point, wood effect laminate flooring, two radiators.
Kitchen/Breakfast Room (4.12 3.02 (13'6" 9'10"))
Double glazed window to rear aspect, double glazed half panel door into rear garden, modern wall and base mounted units with drawers, roll top work surfaces, tiled splash backs, integrated oven with gas hob and extractor hood over, one and a half bowl stainless sink with drainer and mixer tap over, space/plumbing for washing machine, space for fridge freezer, tiled flooring, radiator.
Downstairs Cloakroom
Pedestal wash hand basin, low level W/C, tiled splash backs, ceiling extractor fan, tiled flooring, radiator.
First Floor
First Floor Landing
Loft hatch entrance, airing cupboard, ceiling smoke alarm, radiator, doors to;
Bedroom One (4.12 x 3.09 (13'6" x 10'1"))
Two double glazed windows to front aspect, built in double wooden wardrobe, TV point, two radiators.
Bedroom Two (3.19 x 2.15 (10'5" x 7'0"))
Double glazed window to rear aspect, radiator.
Family Bathroom (1.99 x 1.89 (6'6" x 6'2"))
Obscure double glazed window to rear aspect, white suite comprising of panel bath with hand held shower attachement over, pedestal wash hand basin, low level W/C, tiled splash backs, extractor fan, radiator.
Externally
Front Garden
Storm porch, path to front door, laid to lawn, outside light, established hedgerow, gate into side storage area.
Rear Garden
Mainly laid to lawn, decked area, decorative stones, door into garage, fully surrounded by wooden panel fencing, gate into side storage area, gate to garage and car port.
Garage And Carport
Up and over door, power and light connected, side door into rear garden, brick carport for additional parking in communal parking area.
Agents Notes
Local Authority: North Northamptonshire
Council Tax Band B
Property info
For more information about this property, please contact
Horts, NN1 on +44 1604 318010 * (local rate)
Disclaimer
Property descriptions and related information displayed on this page, with the exclusion of Running Costs data, are marketing materials provided by Horts, and do not constitute property particulars. Please contact Horts for full details and further information. The Running Costs data displayed on this page are provided by PrimeLocation to give an indication of potential running costs based on various data sources. PrimeLocation does not warrant or accept any responsibility for the accuracy or completeness of the property descriptions, related information or Running Costs data provided here.




















.png)


