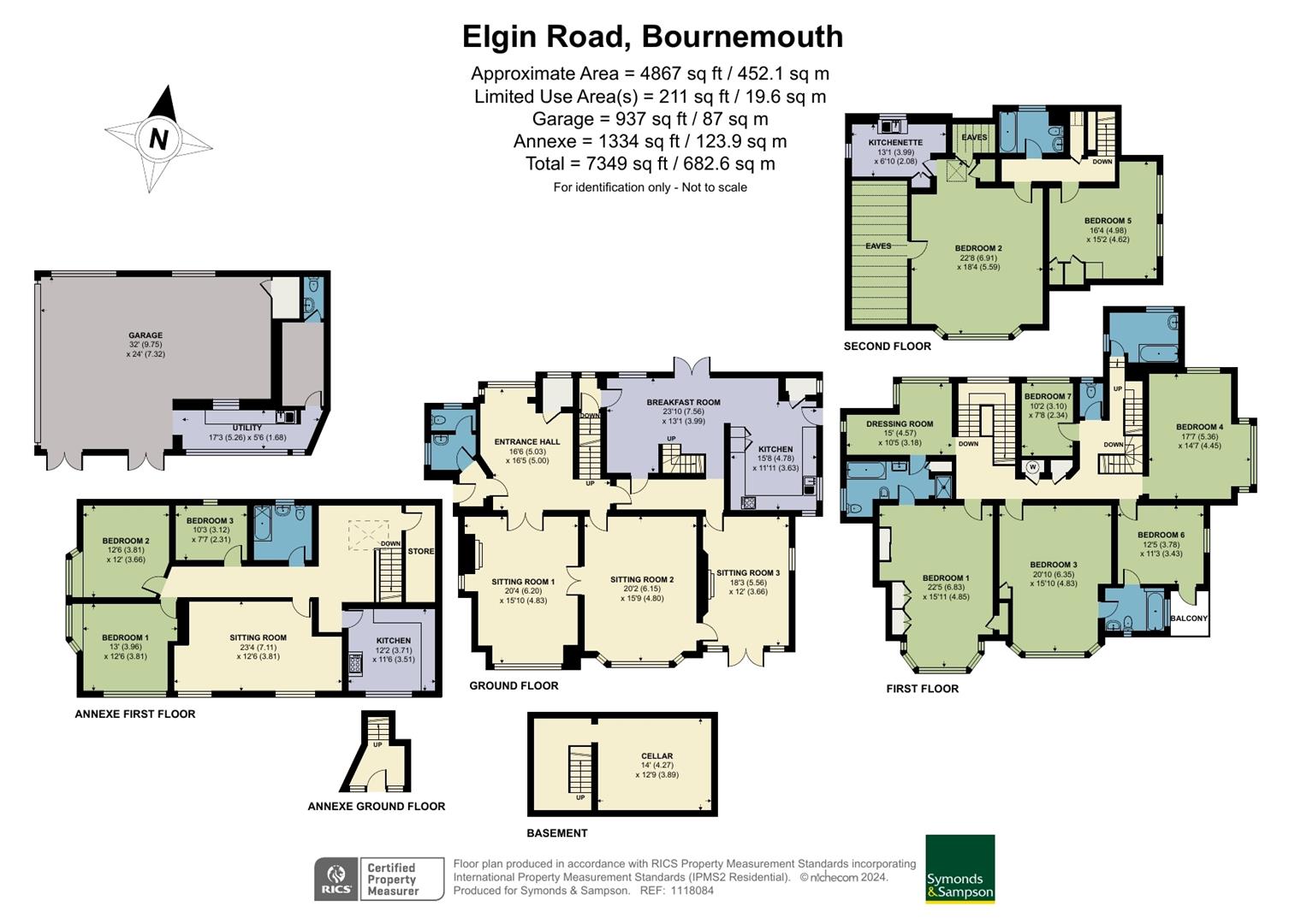Detached house for sale in Elgin Road, Bournemouth BH4
* Calls to this number will be recorded for quality, compliance and training purposes.
Property features
- A beautiful period home in a superior and sought after location
- Stunning character with some exquisite original features
- A substantial home with a large detached annex
- Ideal multigenerational living and/or home and income
- Requiring modernisation and refurbishment throughout
- Set over four floors
- A desirable and one of a kind opportunity
- No forward chain, vacant possession
- A once in a lifetime opportunity
Property description
A stunning house which requires complete modernisation.
A truly remarkable property that exudes elegance and charm. This stunning art deco period home boasts four reception rooms and seven bedrooms, offering ample space for luxurious living. Conveniently located close to the town centre.
One of the standout features of this property is the large detached annex which has three bedrooms, providing additional space for guests, extended family members or as a home income. Plenty of parking available with room for several cars.
Situated over four levels, including a useful cellar room, this property offers versatility and functionality. The large gardens surrounding the house create a secluded oasis, perfect for relaxing or entertaining outdoors. The highly sought-after location close to both the town centre and beach ensures that you are never far from the vibrant energy of Bournemouth.
Don't miss this opportunity to own a piece of history in a prestigious area, with the opportunity to re-model and create your own luxury lifestyle. This property is a rare find and promises a lifestyle of luxury and comfort. Embrace the charm of this home and make it your own today.
Internally
This property has a wealth of charm, character and period features; the entire dwelling requires full modernisation and updating. It is ready for someone to remodel and make it their own.
Currently the main house has eight bedrooms with the master suite boasting en-suit facilities as well as a separate dressing room. The guest bedroom also has an en-suite. In total there are four bathrooms to include the en suites and two separate w/c's. One of the bedrooms has access to a balcony and the second floor could be used as its own accommodation due to having its own kitchen which could become an en-suite or further bedroom.
On the ground floor there are four reception rooms as well as a cellar which can be accessed from the breakfast room. The is a cloakroom and kitchen.
Externally
To the front right is a large driveway offering ample parking which in turn leads to an open fronted double carport beneath the annex. The remainder of the front garden is tiered with low level security walls, a lawn area and access to the front reception rooms. The front garden is currently overgrown and partially wooded.
The rear is laid mainly to lawn and has a high degree of privacy as well as access to the annex.
Annex
An entrance leads to the first floor which houses three bedrooms, a bathroom and a separate kitchen. The landing is large and could be used as a reception area. From the entrance hall there is a utility room and a W/C. The annex is a excellent opportunity to generate income or be used for extended friends and family.
Services And Agents Note
All mains services
EPC rating - E
Council Tax Band - G
Mobile phone and broadband available in this location
Property info
For more information about this property, please contact
Symonds & Sampson - Wimborne, BH21 on +44 1202 984232 * (local rate)
Disclaimer
Property descriptions and related information displayed on this page, with the exclusion of Running Costs data, are marketing materials provided by Symonds & Sampson - Wimborne, and do not constitute property particulars. Please contact Symonds & Sampson - Wimborne for full details and further information. The Running Costs data displayed on this page are provided by PrimeLocation to give an indication of potential running costs based on various data sources. PrimeLocation does not warrant or accept any responsibility for the accuracy or completeness of the property descriptions, related information or Running Costs data provided here.



























.png)


