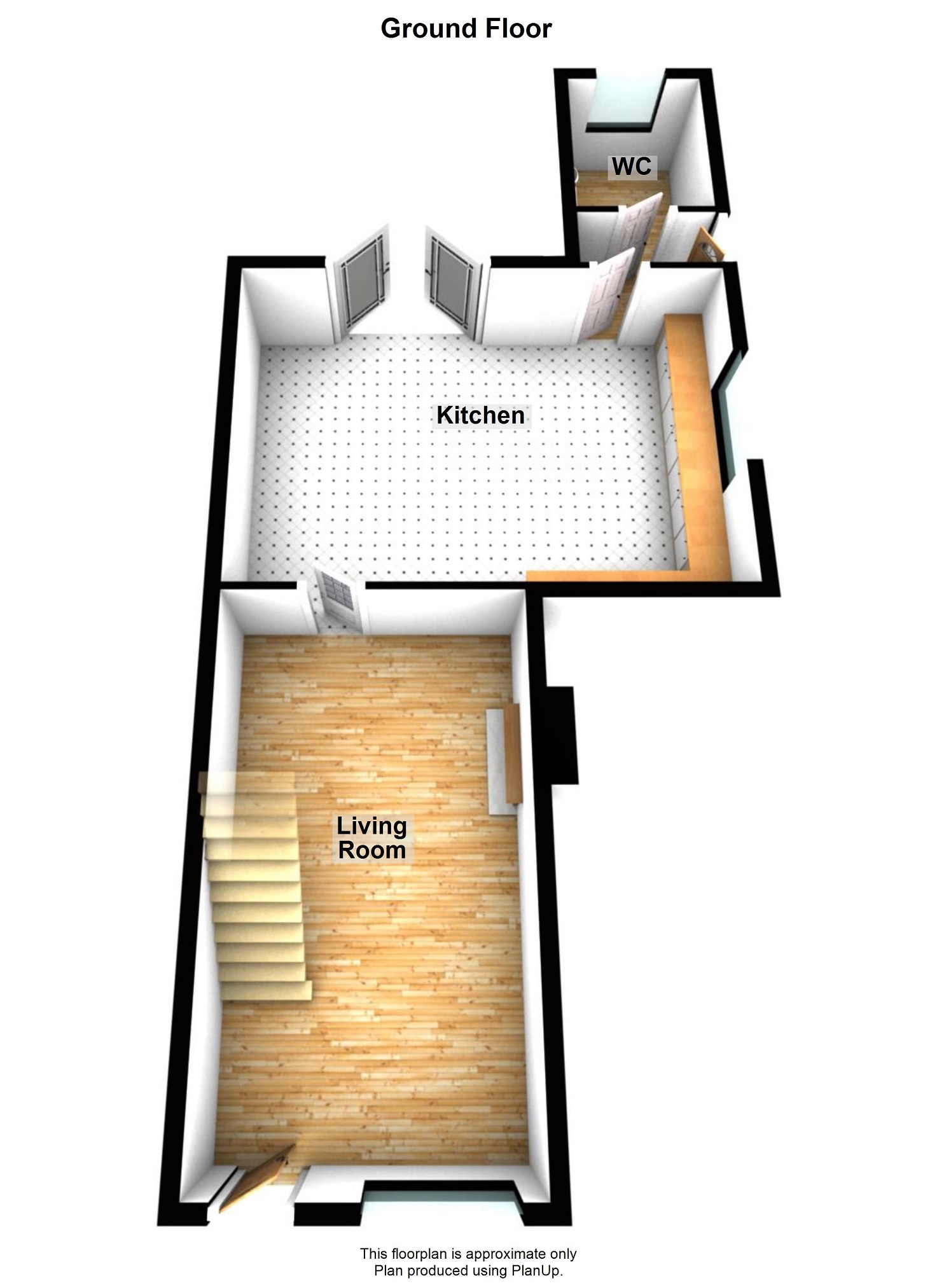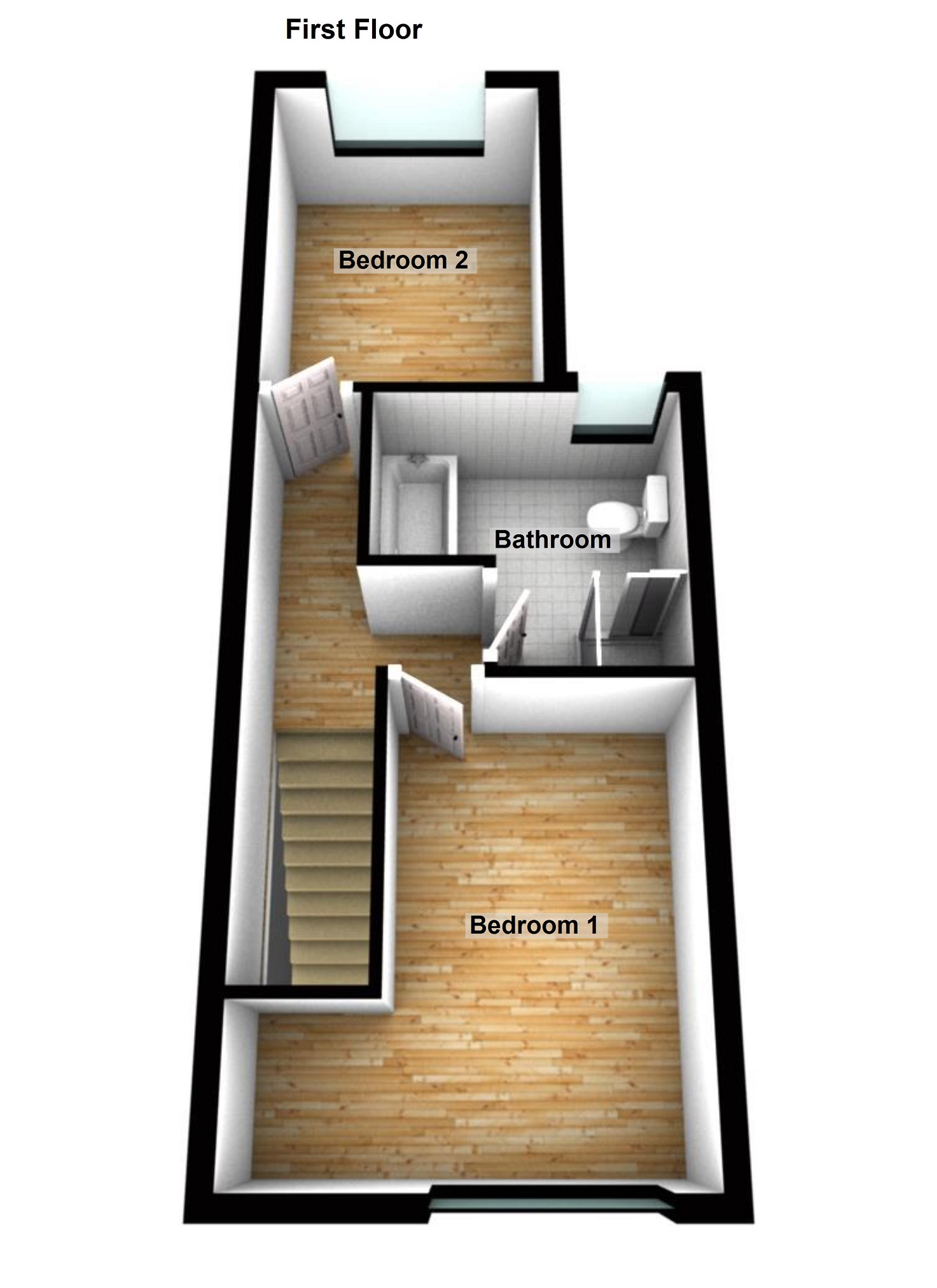Cottage for sale in Swan Lane, Ystalyfera, Swansea. SA9
* Calls to this number will be recorded for quality, compliance and training purposes.
Property features
- 2 bedroom character cottage
- Convenient location
- Small enclosed rear garden
- Spacious living accomodation
- First floor bathroom
- Ground floor WC & utility room
Property description
2 Bedroom Character cottage situated in the village of Ystalyfera in walking distance of many amenities to include, Welsh medium super school, take aways, supermarkets, and family friendly public houses serving food. Good road links to the M4 Corridor and Bus Stop at the end of the Street.
Living Room (6.37m x 3.58m (20' 11" x 11' 9"))
Spacious living room with Entrance door and Window to front, 2 radiators, wood effect vinyl flooring, white painted beams to ceiling. Wooden stairs to first floor.
Kitchen-Diner (3.10m x 4.48m (10' 2" x 14' 8"))
Kitchen area fitted with a range of white modern units. Window to side and Double patio doors to rear. Wood effect vinyl flooring & radiator.
Rear Hall
Small hallway to rear with storage area & side access door to rear garden
Utility - Cloakroom (2.27m x 1.88m (7' 5" x 6' 2"))
Fitted with a white WC & wash hand basin, small worktop with plumbing below for washing machine. Wood effect vinyl flooring and window to side.
Landing
With access to loft and first floor rooms, Wood effect vinyl flooring & radiator.
Bedroom 1 (Front) (3.79m x 3.58m Max x 2.43m (12' 5" x 11' 9" Max x 8' 0"))
Spacious double with window to front & radiator. Wood effect laminate flooring.
Bedroom 2 (Rear) (3.09m x 2.43m (10' 2" x 8' 0"))
Double room with window to rear, wood effect vinyl flooring & radiator. Woodland view.
Bathroom (2.61m x 2.54m (8' 7" x 8' 4"))
Fitted with a white suite to include, panelled bath, WC, Pedestal Wash hand basin & shower cubicle with shower off hot water system. Storage cupboard housing combi boiler. Window to rear & wood effect vinyl flooring. Respertex panels to walls & radiator.
Rear Garden
Enclosed rear garden with patio area and river views.
Property info
For more information about this property, please contact
Clee Tompkinson Francis - Ystradgynlais, SA9 on +44 1639 339974 * (local rate)
Disclaimer
Property descriptions and related information displayed on this page, with the exclusion of Running Costs data, are marketing materials provided by Clee Tompkinson Francis - Ystradgynlais, and do not constitute property particulars. Please contact Clee Tompkinson Francis - Ystradgynlais for full details and further information. The Running Costs data displayed on this page are provided by PrimeLocation to give an indication of potential running costs based on various data sources. PrimeLocation does not warrant or accept any responsibility for the accuracy or completeness of the property descriptions, related information or Running Costs data provided here.



































.png)
