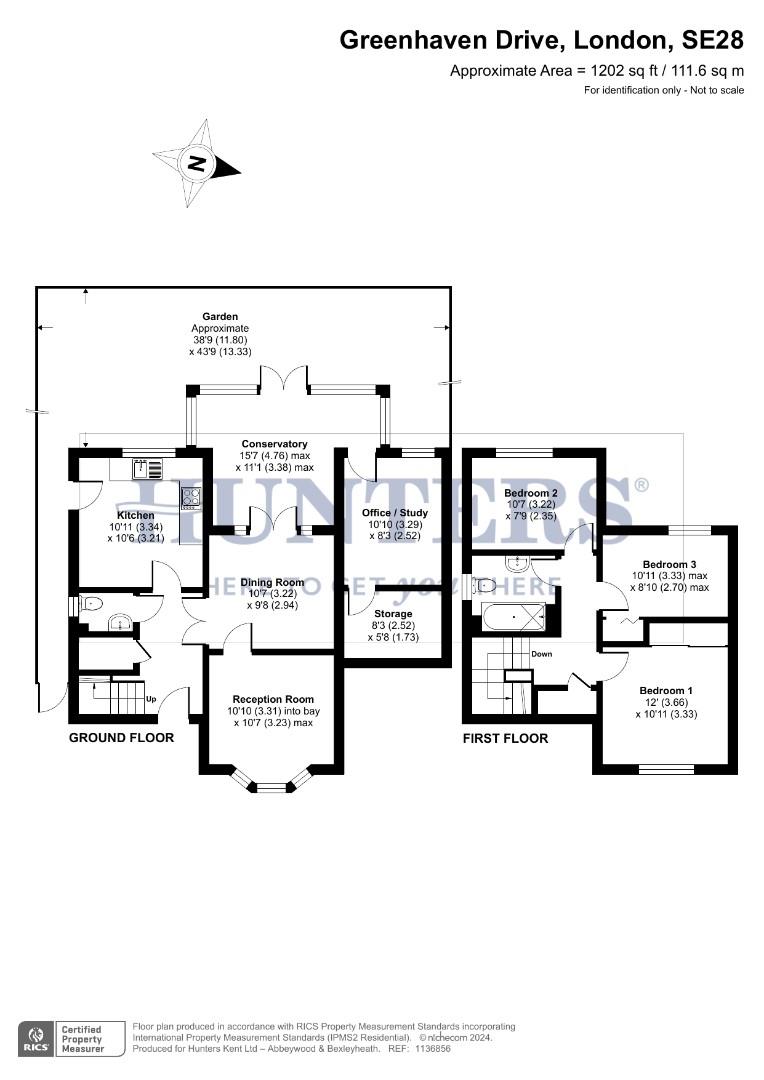Detached house for sale in Greenhaven Drive, London SE28
* Calls to this number will be recorded for quality, compliance and training purposes.
Property features
- Well presented three bedroom detached family home
- Two reception rooms
- Modern fitted kitchen
- New bathroom suite
- Converted garage
- Off road parking
- Ground floor WC
- EPC rating C
- Total floor area 72 sqm
Property description
This impressive three bedroom detached house, offered chain-free, has been freshly decorated throughout and features well-presented living spaces with a fresh, inviting appeal.
The accommodation includes a welcoming entrance hall, a ground floor WC, living room, and a separate dining room with access to a conservatory that leads to the rear garden. The good-sized kitchen offers ample workspace and cupboards, with direct access to the rear garden, making it perfect for socializing.
Upstairs, the light and airy landing features a loft hatch and a built-in storage cupboard. There are three generously sized bedrooms and a newly installed modern family bathroom.
The garage has been partially converted and can be accessed from the conservatory, providing versatile space suitable for extra living quarters or a home office.
Conveniently located just yards from a bus stop, the property offers excellent transport links with routes to Abbey Wood Station and The Elizabeth Line, Woolwich DLR, Bexleyheath, North Greenwich, and Sidcup.
Several primary schools are nearby, with secondary schools, Thamesmead Shopping Centre, and Thamesmere Sports Centre also within easy reach. The River Thames and Thames Path are just a few meters away, along with abundant greenspace, parks, canals, and wildlife for outdoor enjoyment.
Call Hunters to arrange an internal viewing at your earliest convenience.
Entrance Hall
Lounge (3.30m x 3.23m (10'10 x 10'7))
Dining Room (3.23m x 2.95m (10'7 x 9'8))
Conservatory (4.75m x 3.38m (15'7 x 11'1))
Kitchen (3.33m x 3.20m (10'11 x 10'6))
Office/Study (3.30m x 2.51m (10'10 x 8'3))
Storage (2.51m x 1.73m (8'3 x 5'8))
First Floor Landing
Bedroom One (3.66m x 3.33m (12'0 x 10'11))
Bedroom Two (3.23m x 2.36m (10'7 x 7'9))
Bedroom Three (3.33m x 2.69m (10'11 x 8'10))
Bathroom
Garden (13.34m x 11.81m (43'9 x 38'9))
Off Road Parking
Property info
For more information about this property, please contact
Hunters - Abbey Wood, SE2 on +44 20 3478 3345 * (local rate)
Disclaimer
Property descriptions and related information displayed on this page, with the exclusion of Running Costs data, are marketing materials provided by Hunters - Abbey Wood, and do not constitute property particulars. Please contact Hunters - Abbey Wood for full details and further information. The Running Costs data displayed on this page are provided by PrimeLocation to give an indication of potential running costs based on various data sources. PrimeLocation does not warrant or accept any responsibility for the accuracy or completeness of the property descriptions, related information or Running Costs data provided here.
































.png)
