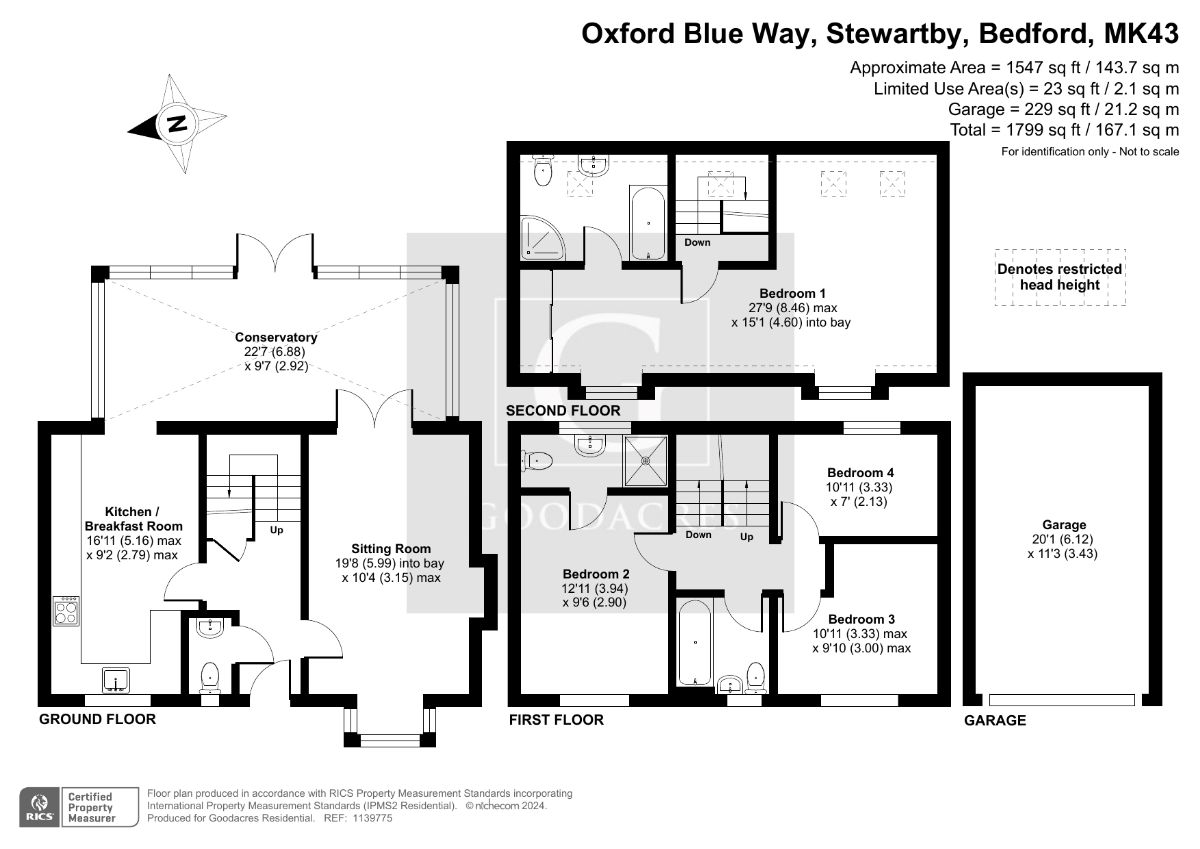Detached house for sale in Oxford Blue Way, Stewartby, Bedford MK43
* Calls to this number will be recorded for quality, compliance and training purposes.
Property features
- Popular Village of Stewartby
- 4 bedroom detached extended family home
- Stunning master bedroom suite
- 2 ensuites, family bathroom & cloakroom
- Single garage with driveway providing off road parking for 2/3 cars
- A421, A6 and M1 are located within a short journey of the property
- Local schools and shops all within walking distance
- Walking Distance to Stewartby Lake
Property description
Description
Welcome to this absolutely stunning in the highly sought-after Hansons Reach Development, nestled in the charming village of Stewartby. This magnificent double fronted, 4-bedroom detached property is beautifully presented by the current owners, with decor choices that elevate the home to new heights, making it a must-see.
Upon arrival a low-level brick wall encloses a small well maintained front garden, offering both privacy and curb appeal. As you step through the front door, you are greeted by a spacious entrance hall, setting the tone throughout the home. Immediately to your left, you'll find a convenient WC/cloakroom.
The large kitchen/breakfast room is a fantastic space, featuring integrated appliances and abundant storage with floor-to-ceiling units running the full length of the space. This room seamlessly flows into the impressive garden room, an extension added just a few years ago. This versatile area spans the entire width of the back of the house, creating a perfect family space that can be enjoyed all year round providing an excellent additional living space for the family.
On the opposite side of the entrance hall, a stunning lounge area awaits, ideal for socializing and relaxation. Patio doors at the rear of the lounge open into the garden room extension, providing easy access and allowing the lounge to be either an open, communal area or a peaceful retreat.
Heading up the stairs from the entrance hall, the first-floor houses three bedrooms and a family bathroom. Bedroom 2 is a spacious double with an ensuite, making it perfect as a guest room or teenager's retreat. Bedroom 3 is another double bedroom, while Bedroom 4 is a good-sized single overlooking the back garden. The family bathroom, complete with a bath, WC, and basin, is also located on this floor.
The top floor is dedicated to the luxurious master bedroom suite, which truly has the wow factor. This expansive space includes a full bathroom with a shower cubicle, bath, basin, and WC, as well as built-in wardrobes. With large dormer windows and Velux windows, this room is bright and airy, making it a perfect master retreat or a potential standalone living space for an elderly relative.
Externally, the property boasts a good-sized, low-maintenance rear garden with an artificial lawn and patio area, accessible from both the extended living space and a side gate. To the side of the property, there is off-road parking for multiple cars and a large, oversized garage which the owners have boarded the loft area too to create further storage options.
In summary the property is comprised of -
Entrance Hall
WC
Sitting Room - 19' 8" x 10' 4"
Kitchen/Breakfast Room - 16' 11" x 9' 2"
Garden Room / Conservatory - 22' 7" x 9' 7"
Bedroom 1 - 27' 9" x 15 '1"
Bathroom/Ensuite
Bedroom 2 - 12' 11" x 9' 6"
Ensuite
Bedroom 3 - 10' 11" x 9' 10"
Bedroom 4 - 10' 11" x 7"
Bathroom
Externally
Driveway
Garage - 20' 1" x 11' 3"
Front and Rear Gardens
**location**
Stewartby is a model village and civil parish in Bedfordshire, originally built for the workers of The London Brick Company. It was a later and more modern development than such better-known Victorian model villages as Saltaire. Today, Stewartby parish also includes Kempston Hardwick. Stewartby has a railway station on the Marston Vale Line, a local shop; working mans club and Lower and Middle schools, Upper school in Wootton. The local transports links include the A421, A6 & M1.
Disclaimer
Please note we have not tested any apparatus, fixtures, fittings, or services. Interested parties must undertake their own investigation into the working order of these items. All measurements are approximate and photographs provided for guidance only. Potential buyers are advised to recheck the measurements before committing to any expense. Floorplans are for illustration purposes only. Goodacre has not sought to verify the legal title of the property and the potential buyers must obtain verification from their solicitors. Potential buyers are advised to check and confirm the EPC and council tax bands before committing to any expense
Council Tax Band: E
Tenure: Freehold
Property info
For more information about this property, please contact
Goodacres Residential MK43, MK43 on +44 1234 584076 * (local rate)
Disclaimer
Property descriptions and related information displayed on this page, with the exclusion of Running Costs data, are marketing materials provided by Goodacres Residential MK43, and do not constitute property particulars. Please contact Goodacres Residential MK43 for full details and further information. The Running Costs data displayed on this page are provided by PrimeLocation to give an indication of potential running costs based on various data sources. PrimeLocation does not warrant or accept any responsibility for the accuracy or completeness of the property descriptions, related information or Running Costs data provided here.




























.png)
