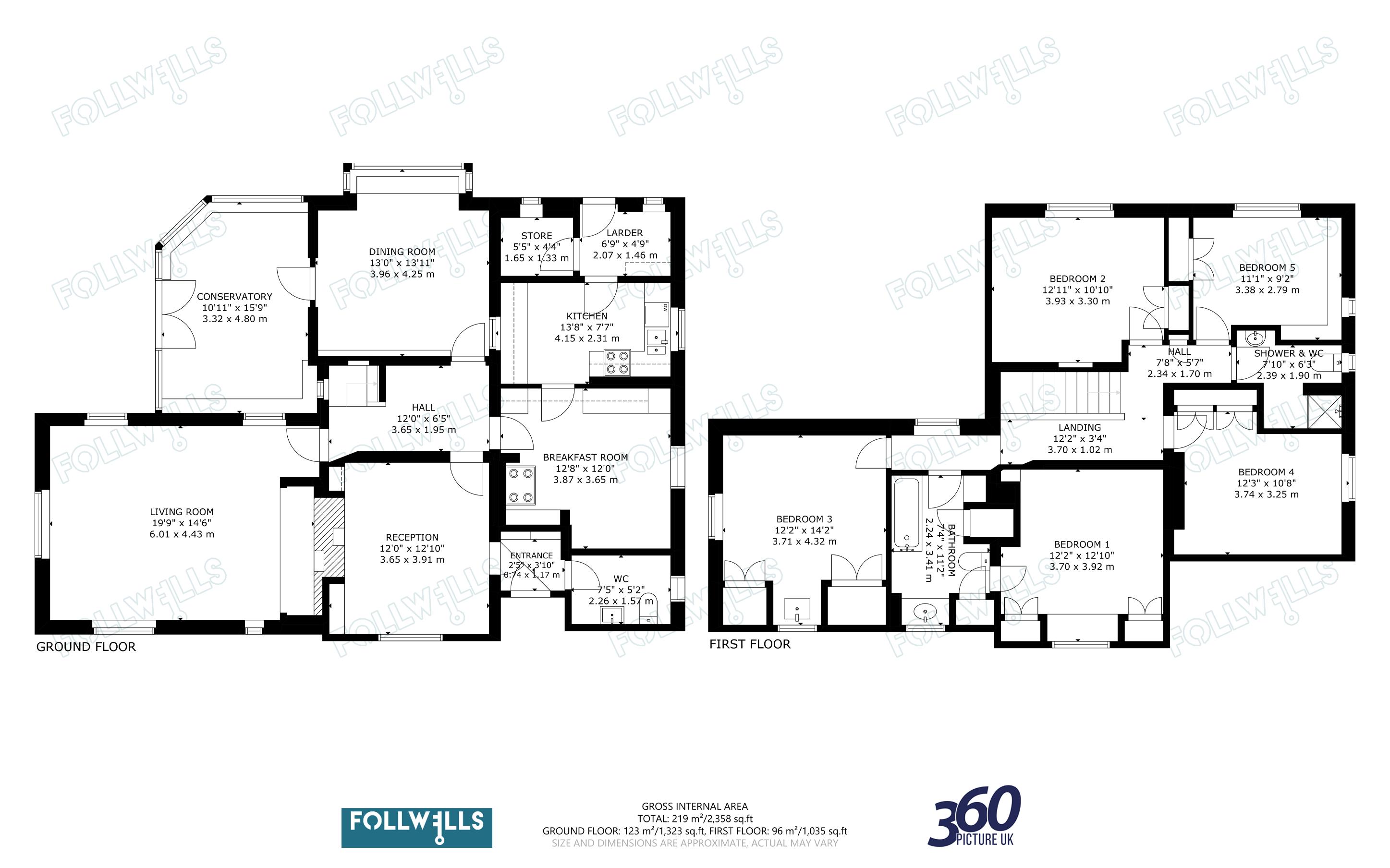Detached house for sale in Lymes Road, Butterton, Newcastle-Under-Lyme ST5
* Calls to this number will be recorded for quality, compliance and training purposes.
Property features
- Unique Grade II Listed Character Property
- Requiring Refurbishment with Period Features
- Sought After and Convenient Rural Location
- Large Established Garden Plot Adjacent to Countryside
- Five Minute Drive from M6 and Town Centre
- No Upward Chain
Property description
A large detached period residence dating back to the 1840s partially Grade II listed with an attractive front elevation. The property holds a unique corner plot positioned to the outskirts of a desirable hamlet adjacent to the countryside, with convenience of easy access to Junction 15 M6 and town.
Being of particular interest to a purchaser looking for a landmark property with a project in mind, requiring total refurbishment and offering sizeable accommodation. Having an abundance of character to include ornate windows, herringbone woodblock flooring, feature fireplaces, Aga cooking range, timber beamed ceilings and latch key doors. Standing on a substantial garden plot with established grounds, ample parking and a separate detached double garage block.
The accommodation in further detail provides front entrance with latch key doors to a large cloakroom and an attractive front sitting room with ornate window, herringbone wood flooring and open fireplace with stone surround. A centrally positioned main reception hallway has further herringbone wood flooring, staircase to the first floor and latch key doors open to all main ground floor rooms which includes a sizeable main drawing room having attractive ornate windows to three aspects, beamed ceiling and a feature Inglenook fireplace with quarry tiled hearth, brick inset and timber surround. A further reception has square bay window with fitted seat overlooking the rear, matching style herringbone wood flooring and access to a large timber framed conservatory with fitted shelving/cupboards and glazed double doors opening to outside. Additionally there is a fourth reception dining area which has a matching style ornate window and houses an Aga cooking range (gas fired). Additionally there is a range of cupboard units to one wall and a further latch key door opens to the kitchen which is fitted with more cupboard units and a sink. The adjoining dining area creates potential for a larger open dining kitchen. Beyond the kitchen there is a rear porch with store room currently housing the central heating boiler and creates further potential to be a separate utility.
There is a large landing with skylight to the first floor and matching style latch key doors open to five large bedrooms all of double bed proportions which includes the possibility to create a master suite from the current main bedroom and adjoining main bathroom. The main bedroom enjoys ornate windows overlooking two aspects and is fitted with wardrobe furniture either side of a centre-piece vanity wash hand basin. There are further ornate windows to the remaining bedrooms with various loft access points and fitted cupboards. Additionally there is a separate shower room.
The property is situated within a local conservation area and is centrally positioned standing on a substantial corner plot with delightful established cottage gardens and lawn areas with mature plant/shrub borders and trees. Vehicular access is through a five bar gate with gravel driveway and parking for several vehicles in addition to a separate detached double garage block with twin up and over doors power connection and partial internal dividing wall separation.
Services - Mains Water, Electricity And Gas Connected. Drainage To Shared Septic Tank.
Central Heating - Gas
Tenure - Freehold
Council Tax Band 'f'
EPC Rating 'e'
Property info
For more information about this property, please contact
Follwells, ST5 on +44 1782 792114 * (local rate)
Disclaimer
Property descriptions and related information displayed on this page, with the exclusion of Running Costs data, are marketing materials provided by Follwells, and do not constitute property particulars. Please contact Follwells for full details and further information. The Running Costs data displayed on this page are provided by PrimeLocation to give an indication of potential running costs based on various data sources. PrimeLocation does not warrant or accept any responsibility for the accuracy or completeness of the property descriptions, related information or Running Costs data provided here.














































.png)


