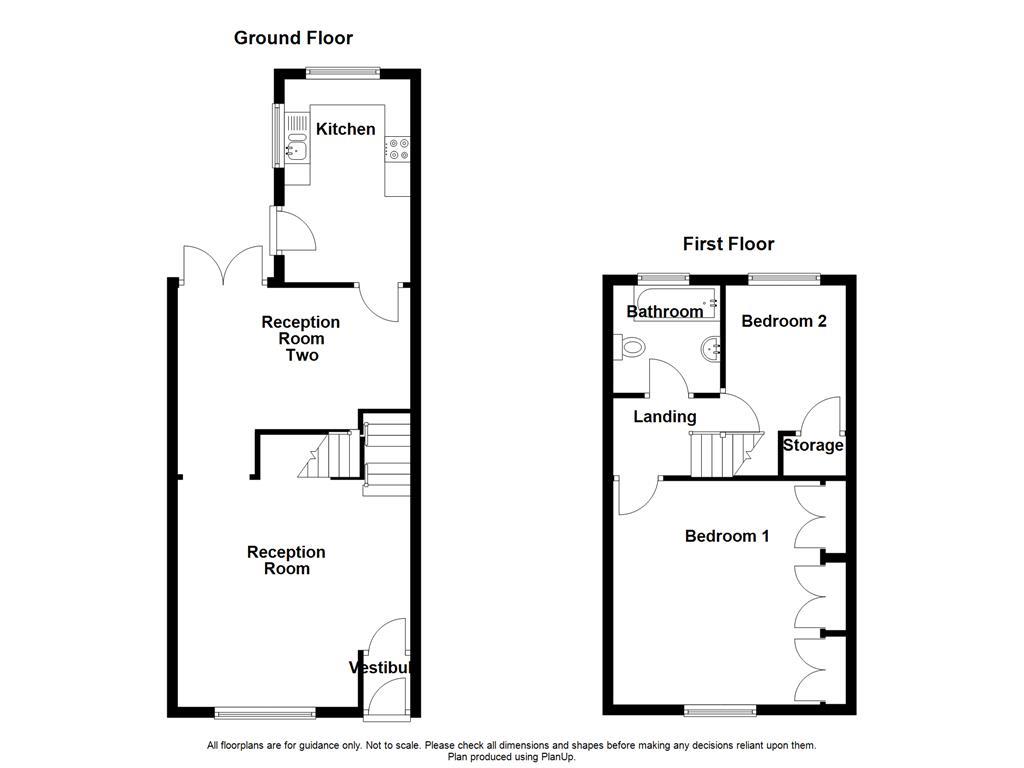Terraced house for sale in Garden Street, Oswaldtwistle, Accrington BB5
* Calls to this number will be recorded for quality, compliance and training purposes.
Property features
- Tenure Leasehold
- Council Tax Band A
- EPC tbc
- On Street Parking
- Mid Terraced Property
- Two Bedrooms
- Fitted Kitchen And Three Piece Bathroom Suite
- Ideal First Time Buy Or Home For A Small Family
- Easy Access To Major Network Links
- Close Proximity To Local Amenities
Property description
The perfect first time home
Having been presented and maintained well throughout with spacious rooms, two double bedrooms and open plan living space, this enviable two bedroom mid terraced property is being proudly welcomed to the market in the sought after location of Oswaldtwistle. Situated conveniently close to bus routes, local schools and amenities, as well as network links to Blackburn, Accrington and major motorway links. This property is perfectly suited to any small family or couple and is truly not to be missed!
The property comprises briefly; a welcoming entrance vestibule provides access through to a spacious reception room. The reception room leads openly on to a second reception room and houses a staircase to the first floor. The second reception room has access on to the staircase and leads you through to the kitchen. The first floor comprises of doors on to two double bedrooms and a bathroom. Externally there is an enclosed yard to the rear with decking areas and garage to the rear of the yard.
For further information or to arrange a viewing please contact our Hyndburn branch at your earliest convenience.
Ground Floor
Entrance
UPVC double glazed frosted door to vestibule.
Vestibule (1.02m x 0.99m (3'4 x 3'3))
Wood effect laminate floor and hard wood single glazed frosted door to reception room one.
Reception Room One (4.55m x 4.27m (14'11 x 14'))
UPVC double glazed window, central heating radiator, meter cupboard, electric mounted fire, wood effect laminate floor, open to reception room two and stairs to first floor.
Reception Room Two (4.55m x 3.78m (14'11 x 12'5))
Central heating radiator, wood effect laminate floor, door to kitchen, UPVC double glazed leaded patio doors to rear and stairs to first floor.
Kitchen (4.04m x 2.51m (13'3 x 8'3))
Two UPVC double glazed windows, central heating radiator, range of white wall and base units, granite effect surface, tiled splash back, stainless steel one and a half sink and drainer with mixer tap, integrated electric double oven with four ring electric hob and extractor hood, space for fridge freezer, plumbed for washing machine, boiler, wood effect PVC clad to ceiling, spotlights, wood effect laminate floor and UPVC door to rear.
First Floor
Landing (1.98m x 1.93m (6'6 x 6'4))
Doors to two bedrooms and bathroom.
Bedroom One (4.55m x 4.29m (14'11 x 14'1))
UPVC double glazed window, central heating radiator, ceiling rose, coving and fitted wardrobe.
Bedroom Two (3.78m x 2.57m (12'5 x 8'5))
UPVC double glazed window, central heating radiator, over stairs storage and wood effect laminate floor.
Bathroom (2.72m x 1.98m (8'11 x 6'6))
UPVC double glazed frosted window, central heating towel rail, three piece suite, panel bath with mixer tap and rinse head, pedestal wash basin with mixer tap, dual flush WC, tiled elevation, spotlights, PVC wood effect to ceiling and granite effect vinyl floor.
External
Rear
Enclosed yard with paving, decking and garage/outbuilding.
Property info
28 Garden Street, Oswaldtwistle - All Floors.Jpg View original

For more information about this property, please contact
Keenans Estate Agents, BB5 on +44 1254 271155 * (local rate)
Disclaimer
Property descriptions and related information displayed on this page, with the exclusion of Running Costs data, are marketing materials provided by Keenans Estate Agents, and do not constitute property particulars. Please contact Keenans Estate Agents for full details and further information. The Running Costs data displayed on this page are provided by PrimeLocation to give an indication of potential running costs based on various data sources. PrimeLocation does not warrant or accept any responsibility for the accuracy or completeness of the property descriptions, related information or Running Costs data provided here.





























.png)
