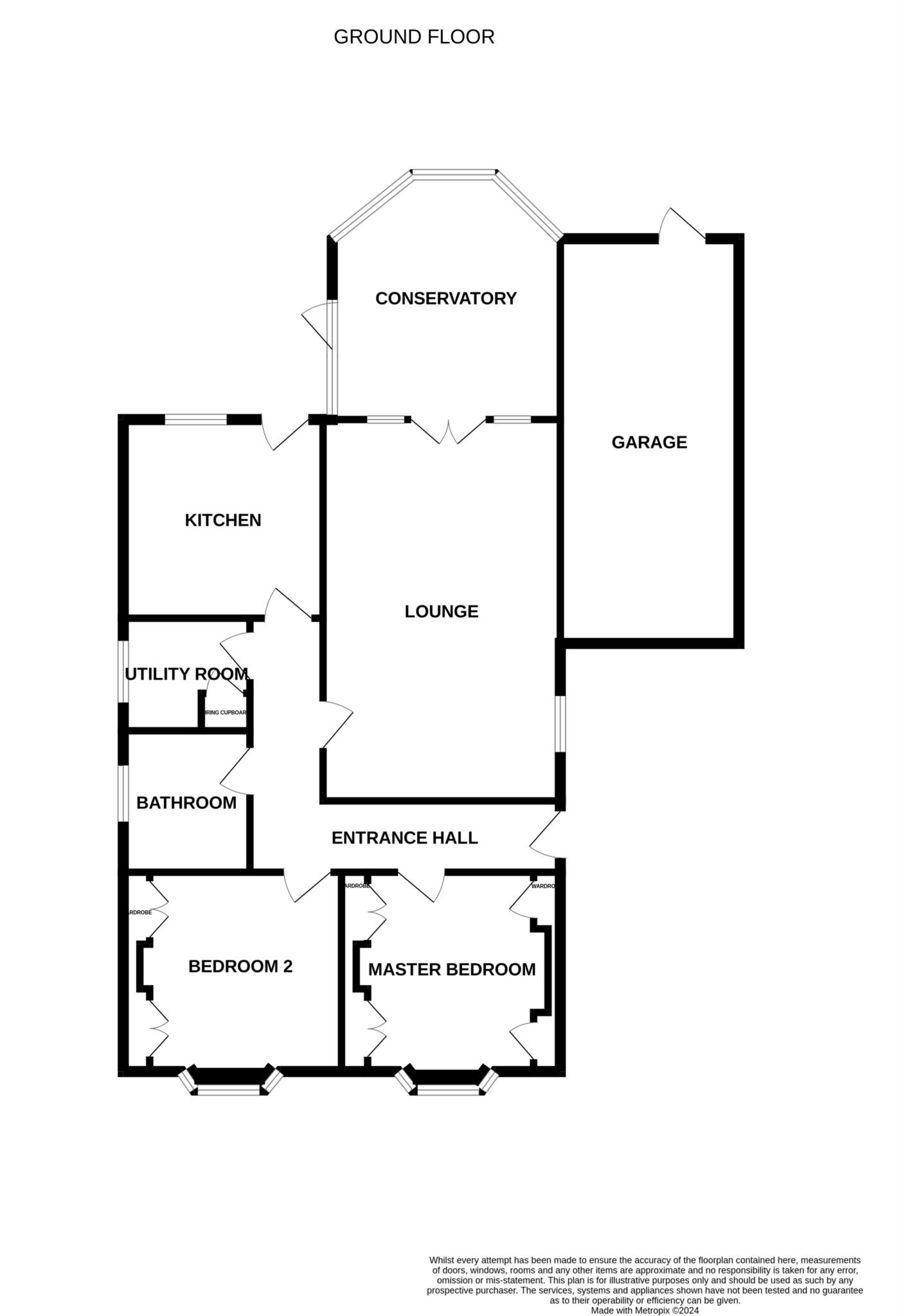Detached house for sale in St Laurence Avenue, Brundall NR13
* Calls to this number will be recorded for quality, compliance and training purposes.
Property features
- Two double bedrooms
- Enclosed rear garden
- Popular village location
- Conservatory
- Detached bungalow
- Garage & off road parking
- Modern fitted kitchen
Property description
Gilson Bailey are delighted to offer this spacious, two bedroom detached bungalow with a kitchen/dining room. Spacious lounge and conservatory located in the highly sought after village of Brundall.
This fantastic bungalow is ideally located with easy access to bus routes and the train station. The local amenities are also a short distance away as well as access to the A47 leading to the coast and Norwich City centre.
The accommodation briefly comprises of entrance hall, kitchen/dining room, utility room, spacious lounge, conservatory, two double bedrooms and a family bathroom.
Outside the property has a brick weave driveway leading to a single garage.
To the rear the property is mainly laid to lawn with a hard standing patio area whilst being fully enclosed by timber fencing.
The Broadland village of Brundall is an extremely sought-after village, surrounded by the tranquil landscape of the Norfolk Broads, and nestled on the banks of the River Yare. But what makes Brundall so popular is while it is surrounded by beautiful countryside, it is also only approximately 7 miles from the Cathedral city of Norwich. This makes it such a popular place to live for all ages. Brundall has a wealth of local amenities which include a village primary school, two Co-ops, dentist, doctor's surgery, hairdressers, restaurants and two local pubs. There is great access to the A47 Southern Bypass, Northern Distributor road and its ideally situated between Norwich and the East Coast plus excellent public transport links including a Rail service providing services to Norwich, Gt Yarmouth and Lowestoft. There is also the fabulous Brundall Bay Marina which is the largest and best equipped marina on the Broads, providing a relaxed and friendly atmosphere popular with locals and holiday makers alike.
Entrance Hall
Fitted carpet, radiator, doors to all rooms, burglar alarm.
Lounge - 21'0" (6.4m) x 12'9" (3.89m)
Fitted carpet, double glazed window to side, TV and Internet points, radiator x 2, electric fan heater, and double glazed French doors leading into the conservatory.
Kitchen
Laminate flooring, modern fitted kitchen with a range of wall base units, space for free standing fridge/freezer, built in dish washer, built in cooker, built in induction hob with extractor fan, double glazed window to rear, door to rear garden, spot lights, radiator.
Utility Room
Double glazed window to side, newly fitted wall mounted gas boiler, space and plumbing for a washing machine, space for tumble dryer, airing/storage cupboard.
Bedroom One - 10'7" (3.23m) x 9'7" (2.92m)
Fitted carpet, double glazed window to front, radiator and built in wardrobes, TV point.
Bedroom Two - 10'7" (3.23m) x 9'9" (2.97m)
Fitted carpet, double glazed window to front, radiator and built in wardrobes, TV point.
Bathroom
Laminate flooring, electric mixer shower cubicle with mixer taps, low level w/c, hand wash basin with wall mounted storage cupboards, obscure double glazed window to side and radiator.
Conservatory - 13'1" (3.99m) x 13'1" (3.99m)
Doubled glazed conservatory with blinds, doors leading out to the rear garden, radiator and fan.
Outside
Brick weave driveway with access to the 21ft garage which has an electric roller door and power as well as lighting, a range of plants and shrubs to the front.
Rear Garden
Mainly laid to lawn with a hard standing patio area, access to the side of the property via gate, outside lighting, fully enclosed by timber fencing with a range of mature trees, plants and shrubs, Timber framed shed and a water tap.
What3words /// cashier.crisis.regularly
Notice
Please note that we have not tested any apparatus, equipment, fixtures, fittings or services and as so cannot verify that they are in working order or fit for their purpose. Gilson Bailey cannot guarantee the accuracy of the information provided. This is provided as a guide to the property and an inspection of the property is recommended.
Property info
For more information about this property, please contact
Gilson Bailey & Partners, NR13 on +44 1603 963039 * (local rate)
Disclaimer
Property descriptions and related information displayed on this page, with the exclusion of Running Costs data, are marketing materials provided by Gilson Bailey & Partners, and do not constitute property particulars. Please contact Gilson Bailey & Partners for full details and further information. The Running Costs data displayed on this page are provided by PrimeLocation to give an indication of potential running costs based on various data sources. PrimeLocation does not warrant or accept any responsibility for the accuracy or completeness of the property descriptions, related information or Running Costs data provided here.





























.png)

