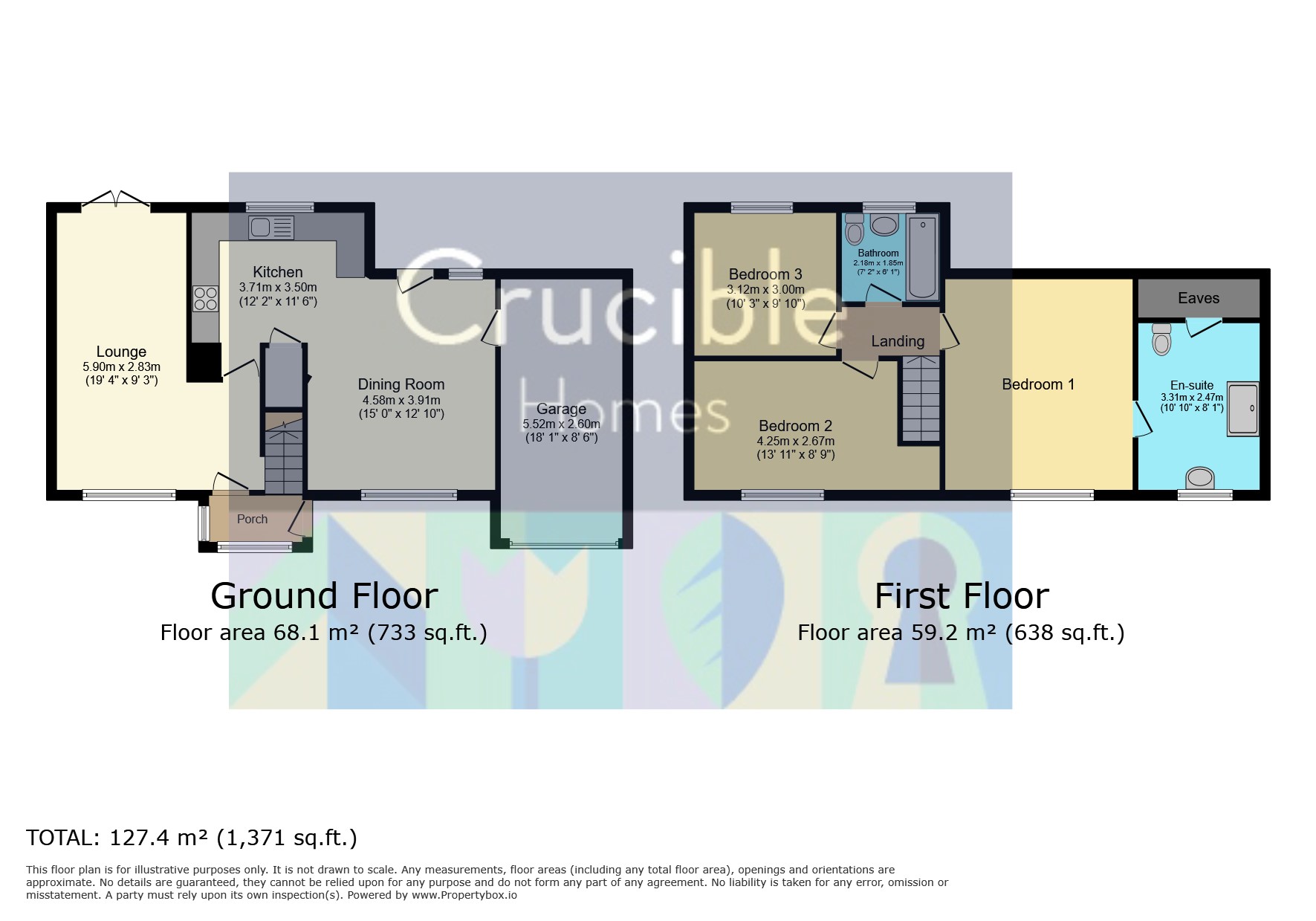Semi-detached house for sale in Hunshelf Road, Chapeltown, Sheffield S35
* Calls to this number will be recorded for quality, compliance and training purposes.
Property features
- Very Well Presented Throughout
- Three Bedroom
- Well Proportioned Kitchen / Diner
- Beautifully Presented Gardens
- En-Suite To Master Bedroom
- EPC Rating - C
- Council Tax Band - A
- Fantastic Family Home
- Close To Motorway Links
- Good Access To Local Amenities
Property description
Welcome to this beautifully presented three bedroom family home, which has been lovingly renovated and designed throughout.
Summary Welcome to this beautifully presented three bedroom family home, which has been lovingly renovated and designed throughout.
On approach to the property you are welcomed with a well manicured garden with mature shrubs and lawn area. Additionally, there is a gated block paved driveway which leads to a larger than average single garage currently houses the automatic washing machine and fridge freezer. Please note, there is potential to install a downstairs WC.
Entry into the property through the porch way, you enter straight into the bright and neutrally painted lounge. This is a room which has been finished to a high standard with prime wooden flooring and inset multi fuel log burner and marble effect hearth. As well as the high standard finish the room benefits from having French doors leading you out to the good sized decking area and well manicured and private enclosed garden, which also have a paved area laid with Indian Stone leading you to the front of the property via the shed for that extra storage.
From the lounge, you enter into the open plan kitchen/dining room which is well proportioned and being the main room for entertainment or family gatherings. The décor is neutral with spot lights to the ceiling, making the room bright and airy. Into the kitchen area which is fitted with ample wall and base units, with complimentary black work tops and feature lighting in the kick boards. Another room that has been finished to a high standard with neutral décor and with added extras.
To the first floor you have access to all three bedrooms and family bathroom.
The principle bedroom is very spacious and will accommodate ample furniture for that extra storage, along with having a well proportioned en-suite showroom. Into the en-suite which is modern and well designed having a walk in shower with glass shower screen, low flush WC and vanity wash hand basin which is finished with Granite top and windowsill. Finished with part tiled walls, tiled floor and chrome taps and shower.
The further two bedrooms are both well proportioned and double, allowing more space for a growing family.
Main bathroom within the property is fitted with a white suit comprising of low flush WC, wash hand basin and bath. Finished with tiled floor and part tiled walls.
This is a property that stands proud on the street, displaying stature and pride.
A house that is defiantly a home and ideally situated close to amenities and transport links.
Agency note EPC Rating - C
Council Tax Band - A
Property Type – Extended Semi Detached
Number & Types of Rooms – 3 bedrooms, dining kitchen, lounge and 2 bathrooms.
Construction Type – Not known
Utilities – Gas boiler - Combi, connected electricity, water and broadband. Mobile signal good.
Parking – Driveway & garage
Building Safety – na
Rights & Restrictions – na
Flood & Erosion Risk – No flood risk
Planning Permission & Development Proposals – na
Accessibility & Adaptations – Steps to property. A wheelchair can fit through the doors.
Coalfield or Mining Area - No
Property info
For more information about this property, please contact
Crucible Homes, S35 on +44 114 446 9625 * (local rate)
Disclaimer
Property descriptions and related information displayed on this page, with the exclusion of Running Costs data, are marketing materials provided by Crucible Homes, and do not constitute property particulars. Please contact Crucible Homes for full details and further information. The Running Costs data displayed on this page are provided by PrimeLocation to give an indication of potential running costs based on various data sources. PrimeLocation does not warrant or accept any responsibility for the accuracy or completeness of the property descriptions, related information or Running Costs data provided here.



































.png)
