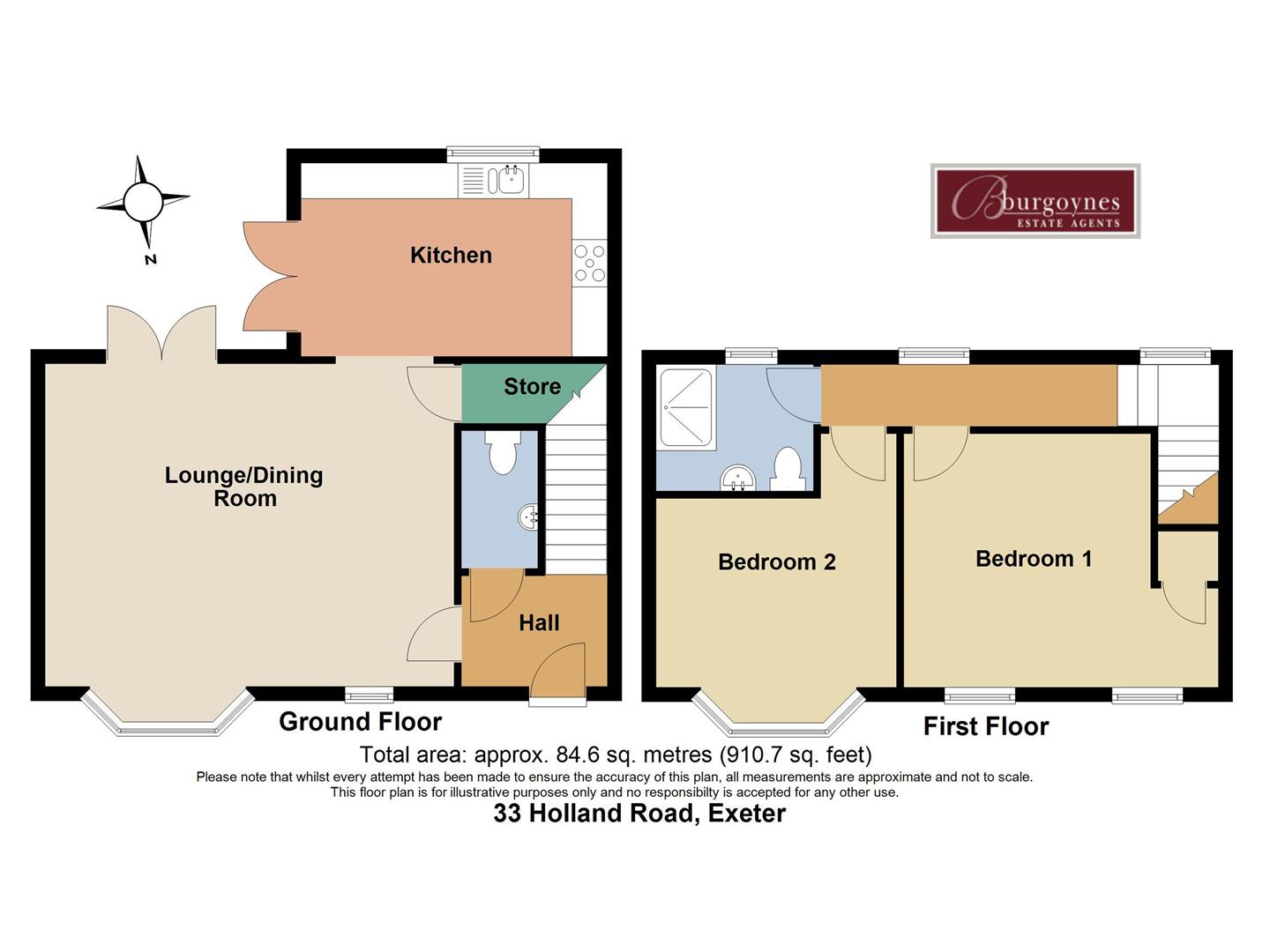Semi-detached house for sale in Holland Road, St. Thomas, Exeter EX2
* Calls to this number will be recorded for quality, compliance and training purposes.
Property features
- No onward chain
- Entrance Hall
- Cloakroom WC
- Open Plan Lounge/Diner
- Modern Kitchen
- 2 Double Bedrooms
- Wet Room
- Gas Central Heating & uPVC Double Glazing
- Level South Facing Garden
- Good Transport Links to The M5 & Rail Networks
Property description
An exciting opportunity to acquire this superbly appointed 2 bedroom semi-detached home which is bright and spacious and provides excellent modern family living accommodation. The heart of the home is the large open-plan lounge/diner/kitchen with 2 sets of patio doors opening out onto the sunny rear garden with glorious southerly aspect. The property has been built and designed to a high standard of specification with all the attractions of a newly built home. Low maintenance and energy efficient, this delightful property will appeal, in particular, to families, first time buyers or investment buyers looking for a good sized home with great transport links, seeking to live within easy walking distance of local shops and the community playing fields.
The centre of St Thomas is just a few minutes walk offering a wide range of shopping facilities, a doctor’s surgery, excellent primary and secondary schools close by, local post office & railway station. The popular Cowick Barton playing fields and St Thomas Pleasure Park are both just a short walk away. A large out of town shopping complex can be found on the St Thomas side of Exe Bridge and this includes Boots, tk Maxx, Marks & Spencer Food Store, Next and the Riverside Leisure Centre. A Sainsbury's superstore and Marsh Barton Trading Estate are just a few minutes away by car and The Cowick Barton public house is within walking distance. There are good transport links to the M5 and the A30.
Strong interest anticipated and early viewings recommended
Entrance Hall
Cloakroom W/C (1.79m x 0.99m (5'10" x 3'2"))
Lounge/Diner (5.77m x 5.1m into bay window (18'11" x 16'8" into)
Kitchen (4.32m x 2.74m (14'2" x 8'11"))
On The First Floor
Landing
Bedroom 1 (4.43m into recess x 3.36m (14'6" into recess x 11')
Bedroom 2 (3.39m x 3.20m into wardrobe from bay window (11'1")
Measurements taken into wardrobe and bay window.
Shower/Wet Room (2.21m x 1.78m (7'3" x 5'10"))
Outside
The property comes with a level and sunny rear garden with rear access linking to access down the side of the house.
Property info
For more information about this property, please contact
Burgoynes, EX1 on +44 1392 458821 * (local rate)
Disclaimer
Property descriptions and related information displayed on this page, with the exclusion of Running Costs data, are marketing materials provided by Burgoynes, and do not constitute property particulars. Please contact Burgoynes for full details and further information. The Running Costs data displayed on this page are provided by PrimeLocation to give an indication of potential running costs based on various data sources. PrimeLocation does not warrant or accept any responsibility for the accuracy or completeness of the property descriptions, related information or Running Costs data provided here.






























.png)
