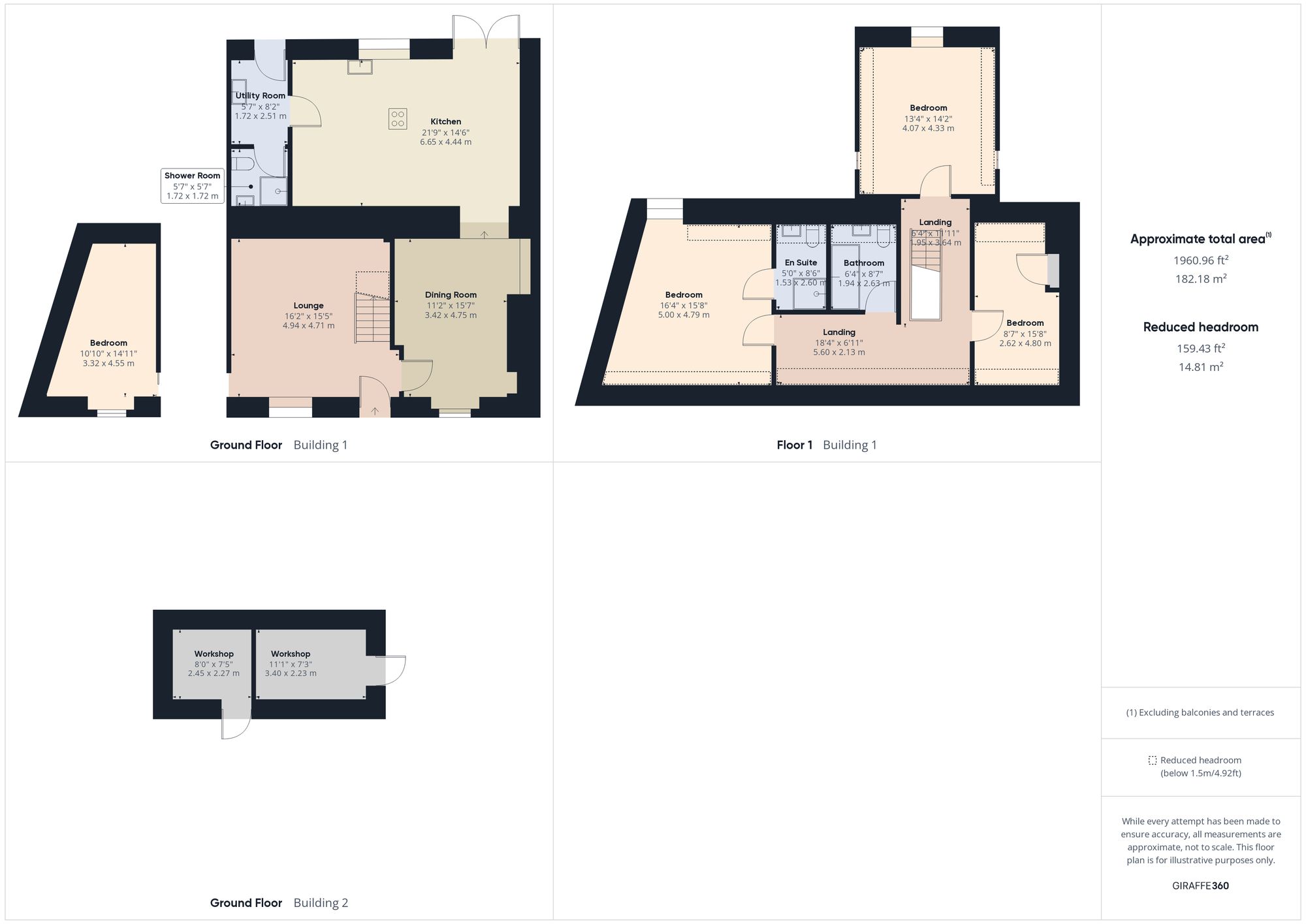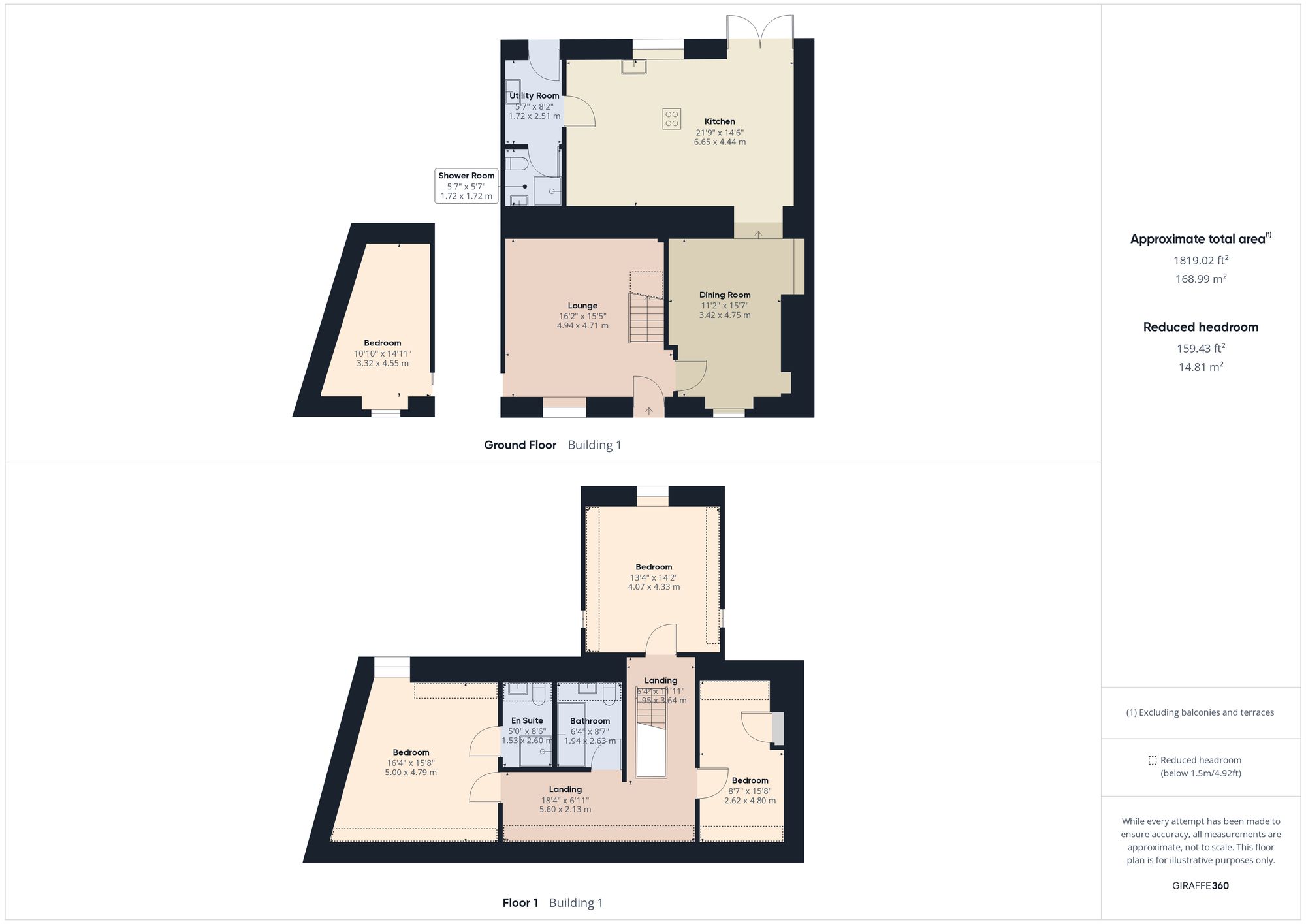Terraced house for sale in High Street, Biggar ML12
* Calls to this number will be recorded for quality, compliance and training purposes.
Property features
- Beautifully refurbished and extended four-bedroom mid-terraced cottage
- Superb open-plan kitchen/dining/family area
- Modern kitchen with central island and patio doors to the rear garden
- Practical utility room leading onto a downstairs shower room
- Main bedroom with en-suite
- Three further double bedrooms and family bathroom
- Spacious rear garden with parking for multiple vehicles and gated garden area
- Large timber outbuilding offers workshop space and storage
Property description
This beautifully refurbished and extended four-bedroom mid-terraced cottage blends traditional charm with contemporary living. Set in the heart of the town, this home boasts a classic local whinstone and sandstone frontage, complemented by a magnificent two-storey extension at the rear. With access through a 'pend to the side' and a large garden with parking area to the rear, this property offers the perfect combination of character and modern convenience.
Key Features:
• Traditional Frontage: The charming exterior features traditional local whinstone and sandstone, preserving the cottage's historical appeal. A handy gate to the side provides convenient foot access to the rear.
• Spacious Two-Storey Extension: The modern extension at the rear of the property creates a spacious family living area, while maintaining the home's original character.
• Flexible Ground Floor Layout: The ground floor in the original part of the cottage features two public rooms and a bedroom, all with oak flooring. These rooms offer flexible functionality, serving as public spaces, additional bedroom or home office as needed.
• Modern Family Space: The ground floor extension at the rear includes a superb open-plan kitchen/dining/family area. The kitchen is equipped with a large central island, integrated appliances and with patio doors leading to the rear garden, making it a perfect space for family gatherings and entertaining.
• Practical Utility Room: Adjacent to the kitchen is a practical utility room with tiled flooring, a shower room and a door to the rear garden, providing a handy space for coats, boots, and pets.
• Upper-Level Accommodation: The spacious upper landing currently functions well as a study area. There are three further double bedrooms on this level, one with an ensuite shower room. There is also a family bathroom featuring a double-ended spa bath with mains shower over, a wash hand basin, and a w.c. Set in a vanity unit.
• Convenient Location: Positioned on the high street, this home offers easy access to all the town's amenities while also benefiting from foot access to the side and rear vehicle access.
• Low Maintenance Garden: The spacious rear garden has been hard landscaped with local red granite gravel, ensuring ease of maintenance. The garden is divided into two areas, providing ample parking for multiple vehicles and gated access to the enclosed garden area adjacent to the house.
• Additional Workshop and Storage: A large timber outbuilding offers additional workshop space and storage, ideal for diy enthusiasts or those needing extra space.
This fantastic family home combines traditional charm with modern living in a highly convenient location. With its flexible layout, spacious extension and ample parking, this property is perfect for families looking to enjoy town living with all the benefits of a modern, comfortable home.
EPC Rating: D
Location
As well as offering rural bliss, Biggar is a thriving former market town situated a stone’s throw from the Scottish Borders.
The bustling High Street boasts an excellent range of general stores, speciality retail outlets, cafes and restaurants. Biggar has a golf course, boating pond and tennis courts, along with well-patronised bowling and rugby clubs. Whatever your interest there are various clubs and associations ranging from bridge to theatre workshop, music to rambling, as well as the prize-winning Biggar and Upper Clydesdale Museum. Biggar also boasts the famous Purves Puppet Theatre and the popular, family-friendly, Biggar Little Festival which is held in October. The surrounding countryside provides almost limitless opportunities for fishing, hillwalking, trail running and mountain biking, (the nearby Glentress Forest is a mountain biking mecca).
For education, there is a thriving and popular toddler group, as well as both primary and secondary schools.
Lounge (4.93m x 4.70m)
Dining Room (3.40m x 4.75m)
Kitchen (6.63m x 4.42m)
Utility Room (1.70m x 2.49m)
Shower Room (1.7m x 1.7m)
Bedroom 4 (3.30m x 4.55m)
Bedroom (4.98m x 4.78m)
Bedroom 2 (4.06m x 4.32m)
Bedroom 3 (2.62m x 4.78m)
Workshop (2.44m x 2.26m)
Workshop (3.38m x 2.21m)
Property info
For more information about this property, please contact
RE/MAX Clydesdale & Tweeddale, ML12 on +44 1899 225000 * (local rate)
Disclaimer
Property descriptions and related information displayed on this page, with the exclusion of Running Costs data, are marketing materials provided by RE/MAX Clydesdale & Tweeddale, and do not constitute property particulars. Please contact RE/MAX Clydesdale & Tweeddale for full details and further information. The Running Costs data displayed on this page are provided by PrimeLocation to give an indication of potential running costs based on various data sources. PrimeLocation does not warrant or accept any responsibility for the accuracy or completeness of the property descriptions, related information or Running Costs data provided here.






























.png)
