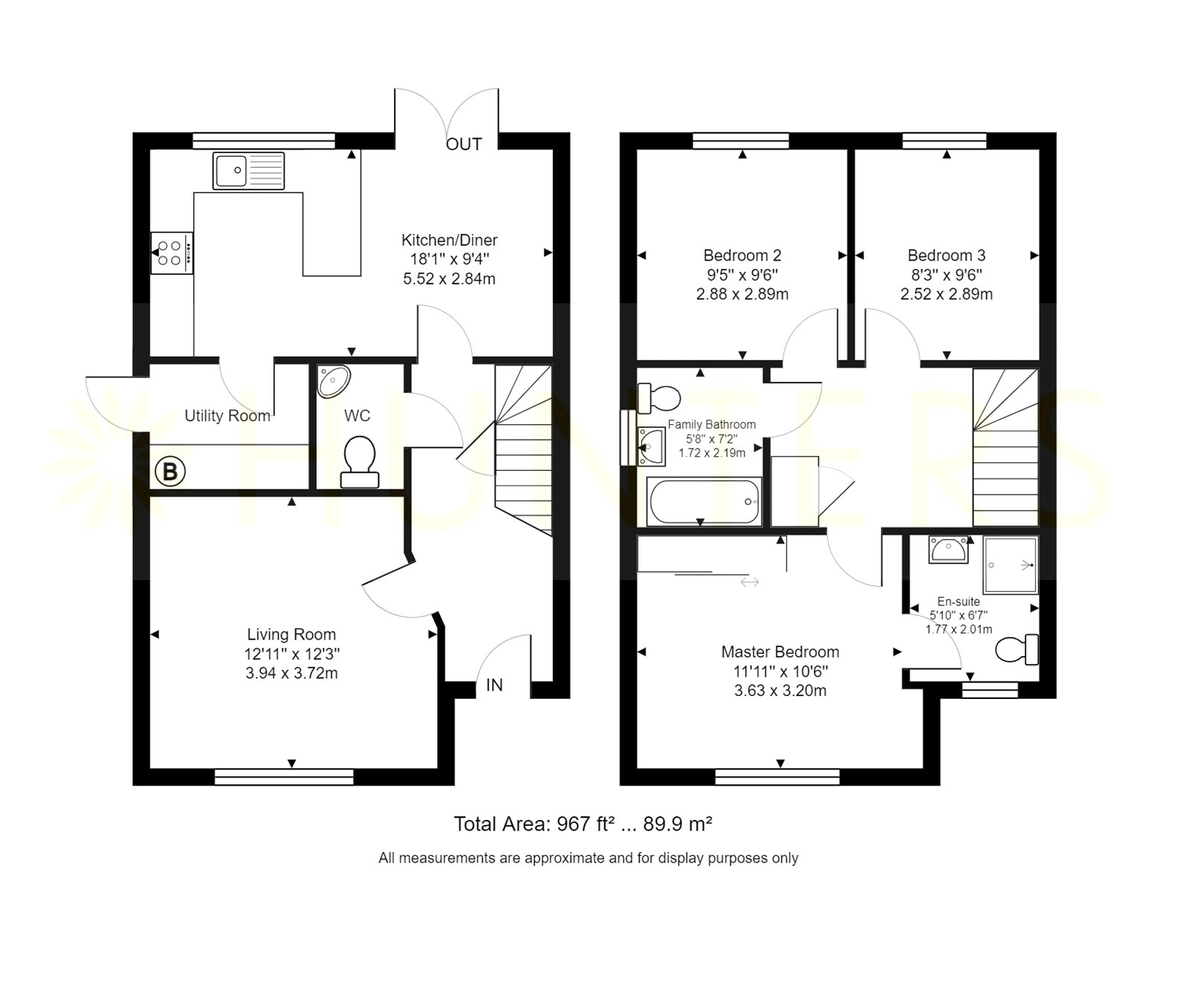Semi-detached house for sale in Aphrodite Way, Burgess Hill, West Sussex RH15
* Calls to this number will be recorded for quality, compliance and training purposes.
Property features
- Three Double Bedrooms
- Semi Detached
- Utility Room
- En-suite to Master
- Kitchen/Diner
- Lounge
- Two Allocated Parking Spaces
- Near by Walks & Play Area
- Desirable The Croft Development
- 4 Years Left on NHBC
Property description
Hunters are pleased to bring to the market this three-bedroom semi-detached house. The property boasts three double bedrooms, two allocated parking spaces, a utility room, an en-suite to the master bedroom, and many other features. This property comes highly recommended for viewing in person.
Located off of Kings Way in Burgess Hill, The Croft development is a family-oriented community that began construction in 2018 by Charles Church. This development offers a range of amenities, including play parks, public bridleways, and proximity to excellent schools such as Birchwood Grove, Woodlands Meed, and Burgess Hill School for Girls. Additionally, residents can enjoy the nearby St George's Park nature reserve, Ditchling Common, and easy access to Burgess Hill Train Station and town centre, located just under a mile away. One of the highlights of living in this development is the wildlife area located just a short distance from the property, perfect for leisurely weekend strolls. The modern 3-bedroom semi-detached home seamlessly combines functionality and style.
Upon entering, you are greeted by a welcoming hallway that provides access to the downstairs WC, living room, upstairs area, and kitchen/diner. The spacious living room, located at the front of the property, offers tree-lined views and features wood-effect laminate flooring, providing a comfortable space for essential furniture. The kitchen/diner is equipped with a breakfast bar and built-in appliances, including a dishwasher, induction hob, fridge/freezer, and electric double oven. French double doors lead out to the garden, while the utility room offers space for a washing machine and dryer with an additional pantry store cupboard.
Upstairs, a spacious landing area leads to the main family bathroom, featuring modern grey tiles and white bath, sink, and toilet. There are three double bedrooms, with two overlooking the back of the property and the master bedroom overlooking the front. The master bedroom includes built-in sliding mirrored wardrobes and an en-suite bathroom with a walk-in shower, toilet, and sink.
The garden features a paved front area ideal for summer relaxation, with a path leading to rear access, additional seating areas, and space for a shed. Side access to the property adds convenience to this well-appointed home in The Croft development.
This property also benefits from its two allocated parking spaces located to the rear of the property.<br /><br />
Property info
For more information about this property, please contact
Hunters Estate Agents & Lettings, RH15 on +44 1444 683774 * (local rate)
Disclaimer
Property descriptions and related information displayed on this page, with the exclusion of Running Costs data, are marketing materials provided by Hunters Estate Agents & Lettings, and do not constitute property particulars. Please contact Hunters Estate Agents & Lettings for full details and further information. The Running Costs data displayed on this page are provided by PrimeLocation to give an indication of potential running costs based on various data sources. PrimeLocation does not warrant or accept any responsibility for the accuracy or completeness of the property descriptions, related information or Running Costs data provided here.
































.png)
