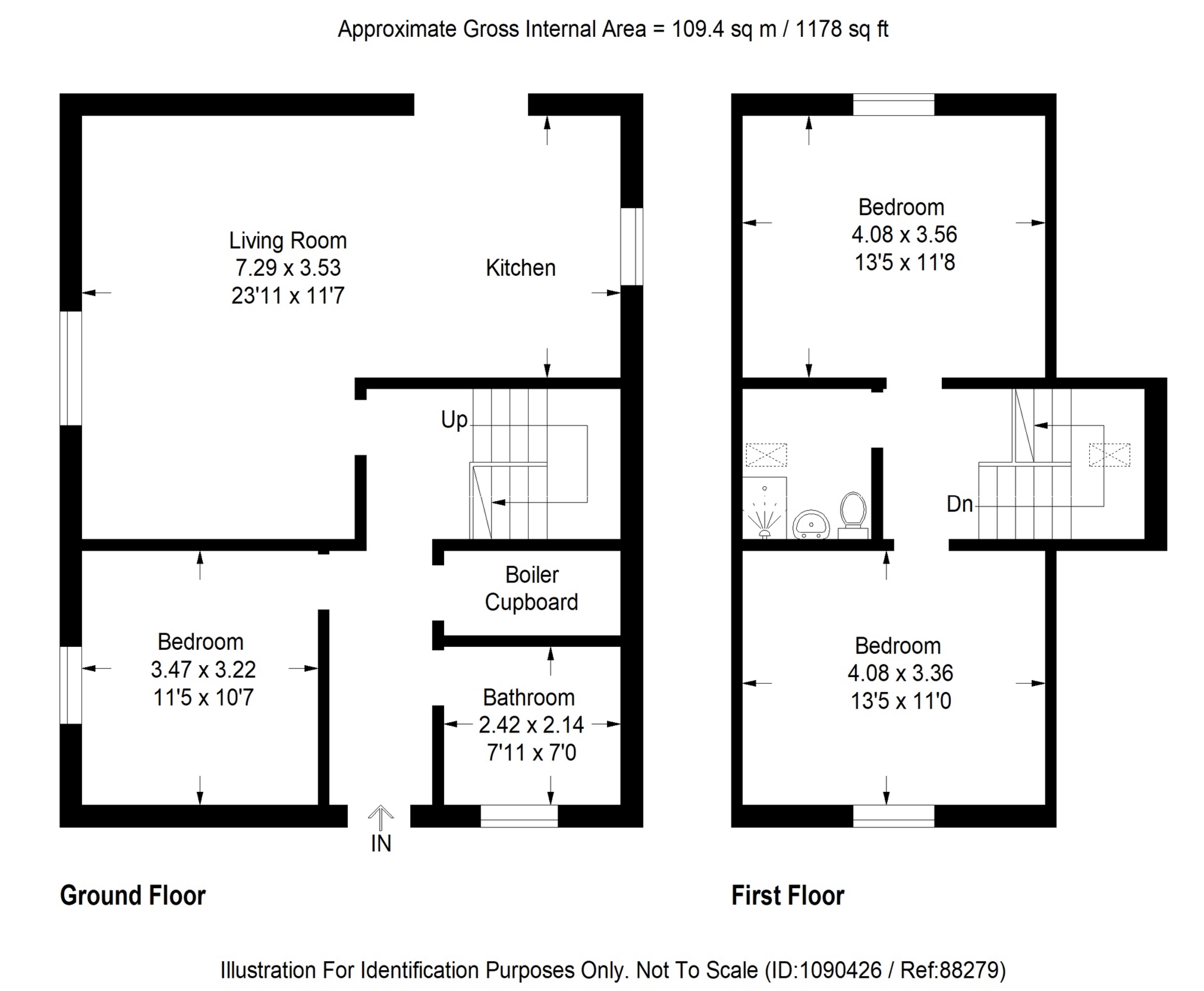Detached house for sale in Bonnygate, Cupar KY15
* Calls to this number will be recorded for quality, compliance and training purposes.
Property features
- Detached New Build Property
- Tucked away in a tranquil yet central spot
- Open Plan Lounge, Dining & Kitchen; 3 Double Bedrooms; 2 Bathrooms
- Large Driveway; South Facing Garden
Property description
Detailed Description
Tucked away in a tranquil yet central spot in the market town of Cupar, Holly Tree Cottage is a detached new build home which enjoys a high standard of finish. The property benefits from a driveway and south facing garden, whilst the interior comprises of an open plan lounge, dining area and kitchen, three double bedrooms, a bathroom and shower room. The property is ideally placed for accessing the town’s amenities, including the train station and schools.
Accommodation Comprises:
Ground Floor
The front door opens into a welcoming entrance hall where stairs lead to the upper level and storage is provided through a large walk-in cupboard which houses the boiler and an under-stair cupboard.
The open plan lounge, dining area and kitchen enjoy sunshine throughout the day, with an east facing window allowing morning sun light into the kitchen, a west aspect window filling the lounge with afternoon sunshine and south facing patio doors leading out to the garden. The kitchen is fitted with modern wall and floor mounted units which offer a great amount of storage space and house integrated appliances including an electric oven, induction hob with extractor hood, fridge/freezer, washing machine and 1.5 bowl sink.
Bedroom three sits on the ground floor and is a good-sized double room which enjoys abundant morning sunshine.
A bright family bathroom completes the ground floor, with bath and over-bath shower, WC, whb and heated towel rail.
First Floor
Bedroom one is a generously proportioned double room and faces south, enjoying a leafy view over the garden.
Bedroom two is also a very spacious double and looks out to the front of the property.
A contemporary shower room concludes the accommodation and is flooded with natural light from a Velux window. The suite comprises of a corner shower enclosure, WC, whb set within vanity unit and heated towel rail.
Outdoor Areas:
Holly Tree Cottage benefits from a large driveway and south facing garden.
The L-shaped driveway allows plenty of space to park multiple vehicles and is laid with stone chips.
The garden is a real suntrap and can be accessed via patio doors in the kitchen, which lead out to a decking area ideal for outdoor dining. Steps then lead up to an area of lawn which enjoys a good level of privacy and abundant sunshine. There is also a paved patio area to the front of the property.
Other Notes:
The property benefits from solar panels and an efficient wet electric central heating system.
Cupar, a market town, is well positioned to take advantage of the A92 providing road networks to Dundee, Perth, Edinburgh, and beyond. Cupar itself has a good variety of shops and services including a golf course, public park, bowling, sports centre, primary school, high school, restaurants, supermarkets and a new retail park. The town also has excellent bus links to St Andrews, Dundee, Glenrothes and Kirkcaldy. Cupar also benefits from a railway station, making it an ideal location for commuters to Edinburgh and Dundee.
Ground Floor
Lounge & Dining: 5.50m x 3.76m (18'1" x 12'4")
Kitchen: 3.53m x 3.46m (11'7" x 11'4")
Bedroom 3: 3.47m x 3.22m (11'5" x 10'7")
Bathroom: 2.42m x 2.14m (7'11" x 7'0")
First Floor
Bedroom 2: 4.08m x 3.36m (13'5" x 11'0")
Bedroom 1: 4.08m x 3.56m (13'5" x 11'8")
Shower Room: 2.10m x 1.77m (6'11" x 5'10")
For more information about this property, please contact
Lawrie Estate Agents, KY15 on +44 1334 408956 * (local rate)
Disclaimer
Property descriptions and related information displayed on this page, with the exclusion of Running Costs data, are marketing materials provided by Lawrie Estate Agents, and do not constitute property particulars. Please contact Lawrie Estate Agents for full details and further information. The Running Costs data displayed on this page are provided by PrimeLocation to give an indication of potential running costs based on various data sources. PrimeLocation does not warrant or accept any responsibility for the accuracy or completeness of the property descriptions, related information or Running Costs data provided here.





































.png)
