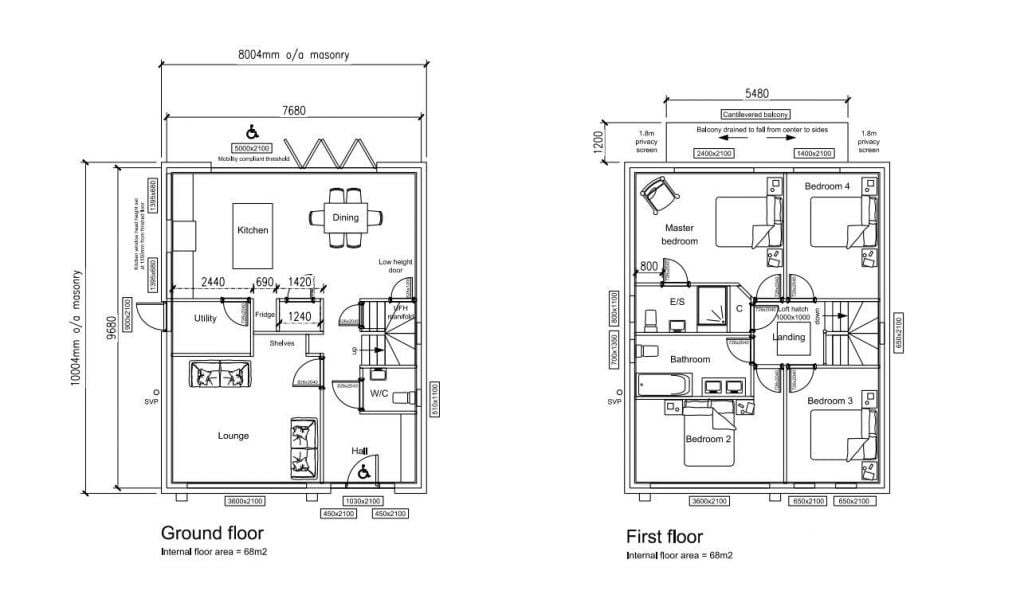Detached house for sale in Frenchfields Crescent, St. Helens WA9
* Calls to this number will be recorded for quality, compliance and training purposes.
Property features
- 4 Double Bedrooms including family bathroom and en-suite
- 5m Balcony
- 5m Folding doors leading to patio
- Low energy costs EPC B including A rated Windows and Solar Thermal Panel
- Bespoke self-build estate of 17 homes
- Views of fields
- Under Floor Heating
- Welsh slate Feature
- Quartz Worktop
- Excellent links to M62 M56 and M6
Property description
Full Description
4 Double bedrooms | 5m Balcony | 5m Folding Doors | Floor to Ceiling A Grade Windows | Solar Thermal Panel | Under Floor Heating | EPC B Low Heating Costs | Quartz Worktop | Open Plan Kitchen Diner | Utility Room | Large Built-in Pantry | Large Lounge | Large Drive | Quiet Street | Great Views
An exciting opportunity to own a stunning six-year-old custom built family home nestled between green fields and a country park. A high spec finish throughout offers an exceptional family living experience. Imagine dining out on the balcony overlooking fields whilst watching the sun set in the Western sky. Just one of the unique features of this house.
White render, Welsh slate, composite slate effect tiles, sleek grey aluminium frames surrounding large A grade windows maximising daylight all year. Block paved driveway can fit up to four cars. At the end of a quiet street, opposite a turning space, so property is not overlooked and a safe space for children to play.
Solar thermal panel to heat hot water from late Spring to early Autumn, insulated walls and attic and downstairs under floor heating make this house cosy and energy efficient.
This house was built to modern building regulations so it is wheelchair accessible.
Upon entry you are welcomed into a large bright hallway with floor to ceiling built in storage. Off the entrance hall is a toilet on the right and a bright, spacious lounge on the left.
Spanning the rear of the property is a large contemporary kitchen diner which is the heart of this family home. The kitchen area features a wide island complete with two sinks, Quooker instant hot water tap, integrated dishwasher, bookcases and inbuilt cupboard.
Sleek handle less gloss units with pan drawers, pantry drawers and extra deep wall units accommodate larger dinner plates allowing for plenty of functional storage space. The units sit symmetrically around a six gas hob cooker with two ovens to give the integrated appliance effect.
There is a built-in pantry with quartz worktop, shelving units and sliding drawers all hidden behind full length double doors for the minimalist look.
Built in ceiling speakers, motorised roller blinds, and separate utility room make for an ideal family hub and is ideal for those who enjoy cooking and entertaining friends and family. The 5m wide folding doors open up to extend the kitchen diner and bring the outdoors in allowing you to dine on the patio whilst listening to music from outdoor speakers.
The 100 square metre rear garden consists of a 5m x 2.4m patio, lawn, two side borders containing two apple and one plum tree, a large potting shed and various fruiting bushes.
All bedrooms can fit a double bed, so no small box room to contend with and tall slim radiators are discrete and take up minimal space. The master bedroom has a 4m wide floor to ceiling wardrobe with mirrored sliding doors.
Generous ensuite with walk in shower off master bedroom with a Bluetooth speaker in the mirror. The large family bathroom has dimmable lights and a built-in ceiling speaker, to create relaxing bath times. A Vaillant boiler with cylinder facilitates multiple showers with no drop in water temperatures allowing a busy family to get ready simultaneously.
Located within seven minutes of the M62 halfway between Liverpool and Manchester, and closer proximity to town centres of St Helens, Widnes and Warrington. This gives great access to a variety of local parks, museums, libraries, restaurants and many other family activities.
Directly opposite the house is a local wooded country park which is great for walks. The park also links to a local tourist spot: The 20m tall Dream sculpture coated in Spanish Dolomite. Visit for an extended walk or short cycle ride.
There are many local primary and secondary schools in the area as well as a large sixth form college.
The property is in Council Tax band E.
For all enquiries, viewing requests or to create your own listing please visit the Griffin Property Co. Website.
Property info
For more information about this property, please contact
Griffin Property Co, CM3 on +44 1702 787670 * (local rate)
Disclaimer
Property descriptions and related information displayed on this page, with the exclusion of Running Costs data, are marketing materials provided by Griffin Property Co, and do not constitute property particulars. Please contact Griffin Property Co for full details and further information. The Running Costs data displayed on this page are provided by PrimeLocation to give an indication of potential running costs based on various data sources. PrimeLocation does not warrant or accept any responsibility for the accuracy or completeness of the property descriptions, related information or Running Costs data provided here.


































.png)
