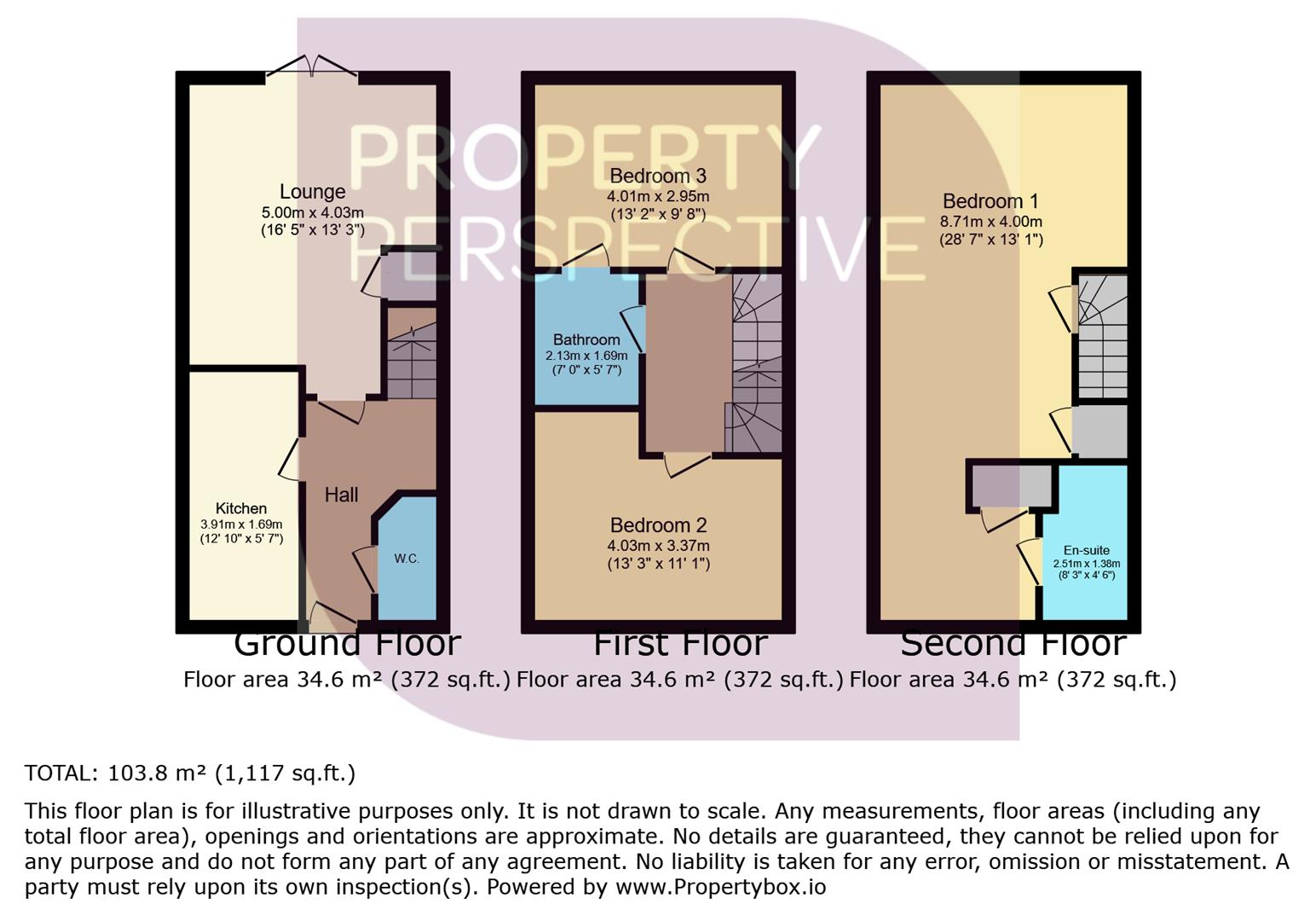Semi-detached house for sale in Scotsman Avenue, Preston PR2
* Calls to this number will be recorded for quality, compliance and training purposes.
Property features
- Driveway parking for 2 cars
- 3 double bedrooms
- Excellent proximity to motorway links
- Move in condition
- Modern home
- Priced to sell now
Property description
Modern 3 bedroom - priced to sell now - no onward chain! Semi detached property set over 3 storeys. Great space and excellent presently. Viewing is A must!
Welcome to Scotsman Avenue, Preston - a charming semi-detached house that could be your next dream home! This delightful property, perfect for families or those who love to entertain.
As you step inside, you are greeted by a warm and inviting reception room, ideal for relaxing after a long day or hosting guests. With three cosy bedrooms, there's plenty of space for everyone to unwind and make themselves at home. The two modern bathrooms ensure convenience and comfort for all residents.
Built in 2018, and still covered by its new home structural warranty, this house offers contemporary features and a fresh feel throughout. The property's design is both stylish and functional, catering to the needs of modern living.
One of the standout features of this home is the parking provision for two vehicles, a rare find in many properties. Say goodbye to the hassle of searching for parking spaces - you'll have your own designated spots right at your doorstep.
Located in a desirable area, Scotsman Avenue provides a peaceful retreat from the hustle and bustle of city life while still being conveniently close to local amenities and transport links.
Don't miss out on the opportunity to make this lovely house your own - book a viewing today and start picturing your life in this wonderful property on Scotsman Avenue!
3 Storey End Townhouse
Freehold
Council Tax C
Management fee £100 pa.
Ground Floor
Hall
Welcoming entrance leading to
Lounge/ Dining Area (3.90 x 1.89 (12'9" x 6'2"))
Beautiful lounge/dining area with French doors leading to the garden. Perfect for entertaining.
Kitchen (3.90 x 1.89 (12'9" x 6'2"))
Stylish high gloss kitchen. Fitted wall, base units and work surfaces. Integrated oven, hob, dishwasher and fridge/freezer with laminate flooring.
Wc (2.24 x 0.90 (7'4" x 2'11"))
Contemporary WC with sanitary ware plus tiled flooring.
First Floor
Landing
Leading to
Bedroom 2 (4.01 x 3.37 (13'1" x 11'0"))
Impressive double bedroom. Rear facing with garden.
Bedroom 3 (4.01 x 2.94 (13'1" x 9'7"))
An impressive dual aspect double bedroom. Front facing with carpet.
Bathroom (2.13 x 1.68 (6'11" x 5'6"))
Contemporary family bathroom containing bath, WC and wash basin with tiled flooring. Can be used as an En Suite.
Second Floor
Master Bedroom (8.71 x 4.01 (28'6" x 13'1"))
Impressive dual aspect master bedroom on its own floor. Velux windows, storage cupboard, dressing area and carpet. Leading to
En Suite Shower Room (2.45 x 1.38 (8'0" x 4'6"))
Contemporary en suite containing double shower cubicle, W/C and wash basin, plus tiling.
External
Long parking space
Garden
Property info
Floorplanfinal-9d5B018B-3Eb9-497B-853d-F3B49Aa0063 View original

For more information about this property, please contact
The Property Perspective, WA14 on +44 161 219 8557 * (local rate)
Disclaimer
Property descriptions and related information displayed on this page, with the exclusion of Running Costs data, are marketing materials provided by The Property Perspective, and do not constitute property particulars. Please contact The Property Perspective for full details and further information. The Running Costs data displayed on this page are provided by PrimeLocation to give an indication of potential running costs based on various data sources. PrimeLocation does not warrant or accept any responsibility for the accuracy or completeness of the property descriptions, related information or Running Costs data provided here.




























.png)