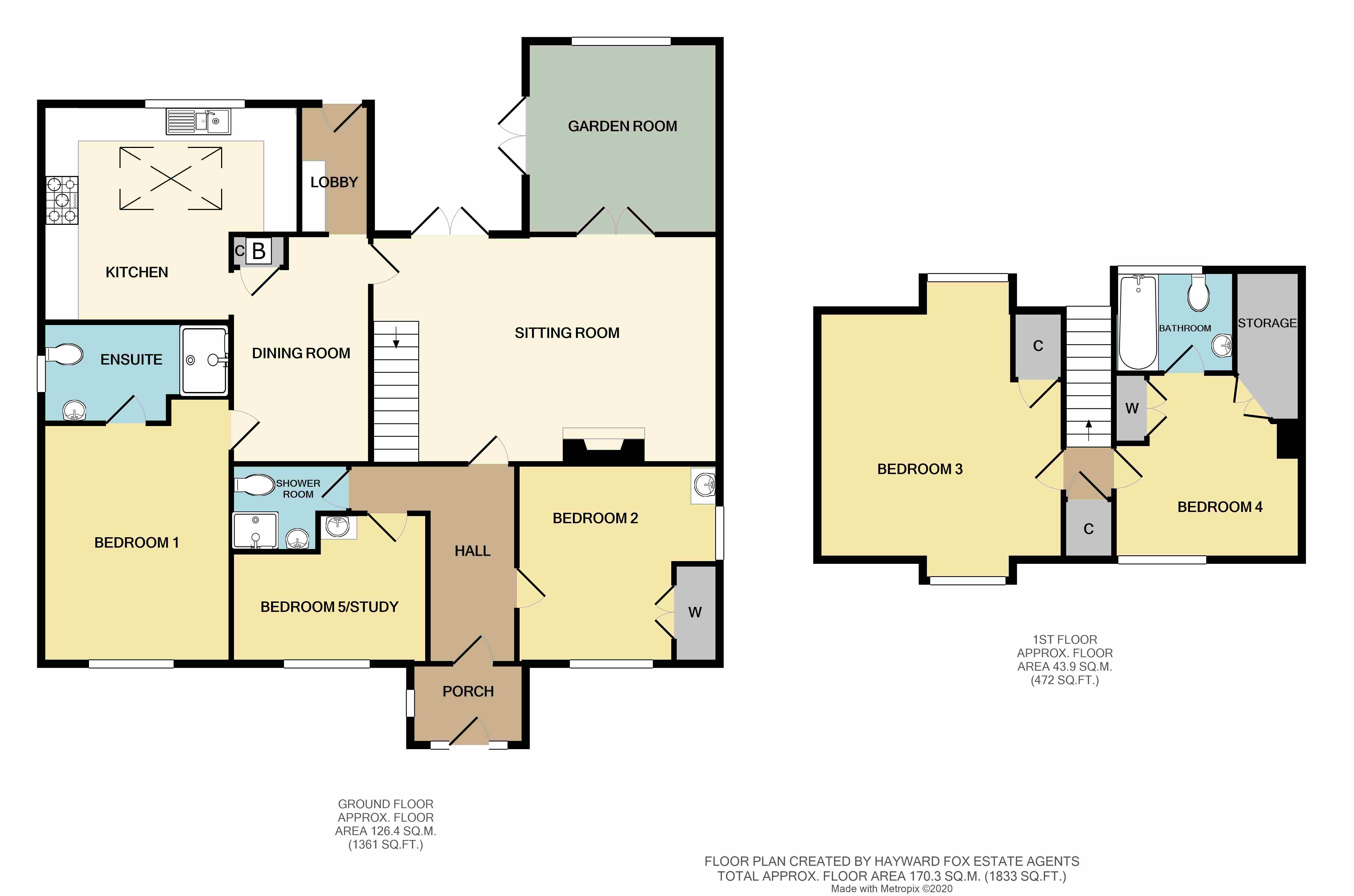Bungalow for sale in Heath Road, Hordle, Lymington, Hampshire SO41
* Calls to this number will be recorded for quality, compliance and training purposes.
Utilities and more details
Property description
An extended, extremely versatile five bedroom, three reception room detached chalet style residence, situated in a quiet location with south facing rear garden. Must be viewed to appreciate the accommodation on offer.
Obscure UPVC double glazed front entrance door with matching windows to front and side aspects leading to:
Large Entrance Porch
Tiled flooring, further UPVC double glazed door leading to:
Entrance Hallway
Wall light point, tiled flooring, doors to principal rooms.
Sitting Room 20'10" x 13'8" (6.35m x 4.17m)
Three wall light points, feature fitted log burner with tiled hearth and timber mantel, UPVC double glazed casement doors leading to rear garden and UPVC double glazed casement doors leading to:
Garden Room 11'10" x 11'7" (3.6m x 3.53m)
Two wall light points, UPVC double glazed window and double opening casement doors leading to the rear garden.
Glazed door from sitting room leading to:
Separate Dining Room 13'5" x 8'3" (4.1m x 2.51m)
Wood effect flooring, built in cupboard housing Vaillant gas fired central heating boiler, door through to:
Modern Kitchen/Breakfast Room 15'5" (4.7) x 13'2" (4.01) narrowing to 7'1" (2.16)
Range of roll edge work surface with inset bowl and a third single drainer sink unit, space for range style cooker with extractor canopy over, range of base cupboards and drawers, space and plumbing for washing machine, space and plumbing for dishwasher, space for tumble drier. Further matching wall mounted units, space for American style fridge/freezer, inset ceiling downlighters, lantern style glazed roof, wood effect flooring, part tiled walls, further UPVC double glazed window overlooking rear aspect.
Door from dining room to:
Ground Floor Bedroom One 14'3" x 10'4" (4.34m x 3.15m)
UPVC double glazed window to front aspect, door to:
En Suite Shower Room
Large fully tiled shower cubicle with two shower heads, low level dual flush w.c., wash hand basin with cupboards below, shaver point over. Inset ceiling downlighters, ladder style heated towel rail, extractor fan, part tiled walls, obscure UPVC double glazed window to side aspect.
Door from dining room leading to:
Rear Porch
With storage cupboards, wood effect flooring, further UPVC double glazed door leading to rear garden.
Door from entrance hallway leading to:
Ground Floor Bedroom Two 12' x 11'3" (3.66m x 3.43m)
A double aspect room with UPVC double glazed windows to front and side aspects, vanity wash hand basin with tiled splashback, built in double wardrobe.
Ground Floor Bedroom Three 12'1" x 9' (3.68m x 2.74m)
UPVC double glazed window to front aspect.
Ground Floor Shower Room
Comprising fully tiled shower cubicle with Triton shower unit, low level dual flush w.c., heated towel rail, wash hand basin, tiled flooring, fully tiled walls, extractor fan.
Stairs from sitting room lead to:
First Floor Landing
Built in storage cupboard, door to:
Bedroom Four 14'9" x 14'7" (4.5m x 4.45m)
UPVC double glazed windows to front and rear aspects, built in storage cupboard.
Bedroom Five/Study 11'2" x 11'2" (3.4m x 3.4m)
UPVC double glazed window to front aspect, inset ceiling downlighters, built in wardrobes, door to:
En Suite Bathroom
Comprising panelled bath with mixer tap and shower attachment, low level dual flush w.c., pedestal wash hand basin with light/shaver point over, tiled flooring, fully tiled walls, UPVC double glazed window to rear aspect.
Outside
The property is approached via a shingle driveway providing off road parking for several vehicles, low level wall to front and side and laid for ease of maintenance with pathway and side access gate leading to:
The Rear Garden
Being south facing with large area of decking immediately abutting the rear with paved steps leading down to further paved patio area, leading to a good sized area of lawn with inset pond, rockery and summerhouse, all being well enclosed by fencing and benefiting from a good degree of privacy.
Large outside storage room/workshop 19'9" x 10'1" (6.02m x 3.07m)
Power and lighting.<br /><br />
Property info
For more information about this property, please contact
Hayward Fox - New Milton, BH25 on +44 1425 292263 * (local rate)
Disclaimer
Property descriptions and related information displayed on this page, with the exclusion of Running Costs data, are marketing materials provided by Hayward Fox - New Milton, and do not constitute property particulars. Please contact Hayward Fox - New Milton for full details and further information. The Running Costs data displayed on this page are provided by PrimeLocation to give an indication of potential running costs based on various data sources. PrimeLocation does not warrant or accept any responsibility for the accuracy or completeness of the property descriptions, related information or Running Costs data provided here.

































.png)