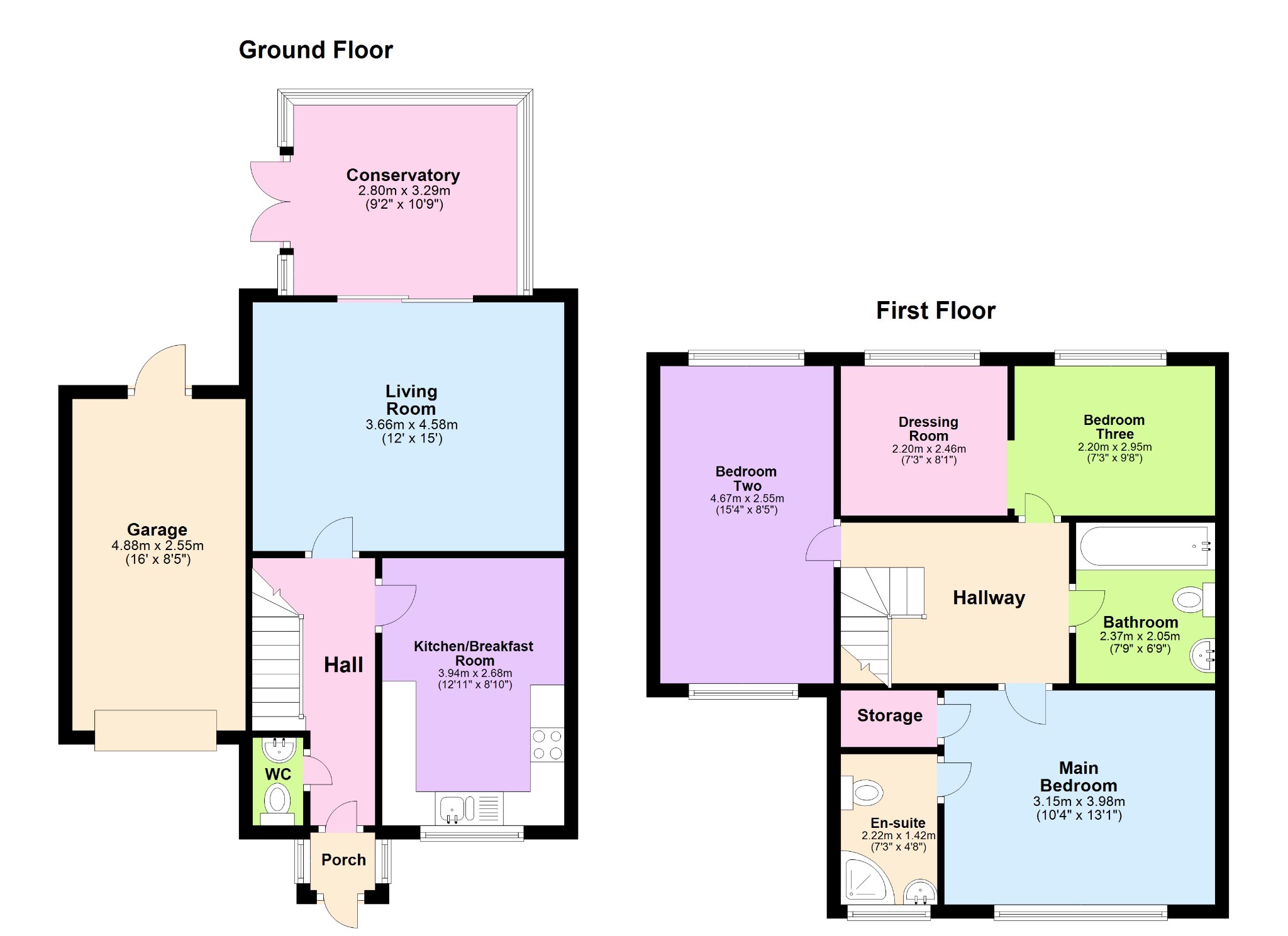End terrace house for sale in Mallard Drive, Woodford Halse NN11
* Calls to this number will be recorded for quality, compliance and training purposes.
Property features
- Driveway Parking and Single Garage
- Two Double Bedrooms
- Main Bedroom With En-suite
- Third Bedroom With Dressing Room/Study
- Extended Over Garage
- Two Reception Rooms
- Two Minute Walk to Local Co-Op
- Woodland Walks On Your Doorstep
- Perfect Family Home With Gas Central Heating
- Downstairs WC
Property description
Spacious Three Bedroom House With Garage And Woodland Views In The Village Of Woodford Halse.
Welcome to Mallard Drive, a charming three bedroom house in the village of Woodford Halse. This property is an ideal family home with its impressive features and convenient location.
As you approach the house, you are greeted by a driveway providing parking space for your vehicle. Additionally, a single garage offers secure storage for your belongings or can serve as a workshop if desired.
Upon entering the porch, you are then welcomed into the hallway, to your left you have a downstairs WC and to your right, you will find the kitchen, with plenty of storage space and enough space for a breakfast table.
Continuing through, you will enter the living room, with plenty of sofa space where you can cosy up. Leading to the sliding doors of the second reception room, this versatile space can be transformed into a formal dining room, a play area for children, or simply an office space.
Upstairs, you will find two spacious double bedrooms, offering plenty of space for furniture and storage. The main bedroom boasts an en-suite bathroom, providing convenience and privacy.
A unique feature of this property is the third bedroom, which has been cleverly changed into two separate rooms whilst the second bedroom has been extended over the garage. This additional space in the third bedroom can be utilised as a dressing room, providing an indulgent haven for your clothing and accessories, or it can serve as a study, creating a separate workspace for remote working or studying- additionally, it could easily be changed into one big bedroom.
The family bathroom on this floor features a bathtub and shower combination, allowing you to either relax and soak or a quick revitalizing shower.
Mallard Drive offers much more than just a great house; its location is truly exceptional. Within a two-minute walk, you will find a local Co-Op store, making everyday grocery shopping a breeze.
Woodford Halse is a vibrant village in Northamptonshire's southwest corner. This property offers a delightful blend of countryside and urban convenience. With local amenities, schools, and shops within easy reach, it's an ideal location for families seeking a welcoming community atmosphere and a peaceful transition from busy town life.
For nature lovers, this property is surrounded by Woodford's woodland walks, offering lovely strolls or energetic walks right on your doorstep. Enjoy the sounds of nature and embark on adventures through the countryside.
Additional benefits of this property include gas central heating, ensuring warmth and comfort throughout the year, UPVC Double Glazed windows throughout and a convenient downstairs WC for added convenience.
If you are seeking a spacious family home in a desirable location, with excellent transport links, local amenities, and scenic surroundings, look no further than Mallard Drive in the village of Woodford Halse.
Don't miss out on the opportunity to make this house your forever home! Contact us today to arrange a viewing and start your new chapter.
Tenure- Freehold
Council Tax Band- C
EPC- D
Measurements Of The Property Are As Follows:
Porch
0.96m (3'2") x 0.85m (2'10")
Hallway
3.94m (12'11") max x 1.80m (5'11")
Downstairs WC
1.30m (4'3") x 0.75m (2'5")
Kitchen
3.94m (12'11") x 2.68m (8'10")
Living room
4.58m (15') x 3.66m (12')
Conservatory
3.29m (10'9") x 2.80m (9'2")
Bedroom three
2.95m (9'8") x 2.20m (7'3")
Dressing room
2.46m (8'1") x 2.20m (7'3")
Second bedroom
4.67m (15'4") x 2.55m (8'5")
Family bathroom
2.37m (7'9") x 2.05m (6'9")
Main bedroom
3.98m (13'1") x 3.15m (10'4")
En-suite
2.22m (7'3") x 1.42m (4'8")
Property info
For more information about this property, please contact
Campbells HQ, NN11 on +44 1327 600908 * (local rate)
Disclaimer
Property descriptions and related information displayed on this page, with the exclusion of Running Costs data, are marketing materials provided by Campbells HQ, and do not constitute property particulars. Please contact Campbells HQ for full details and further information. The Running Costs data displayed on this page are provided by PrimeLocation to give an indication of potential running costs based on various data sources. PrimeLocation does not warrant or accept any responsibility for the accuracy or completeness of the property descriptions, related information or Running Costs data provided here.































.png)

