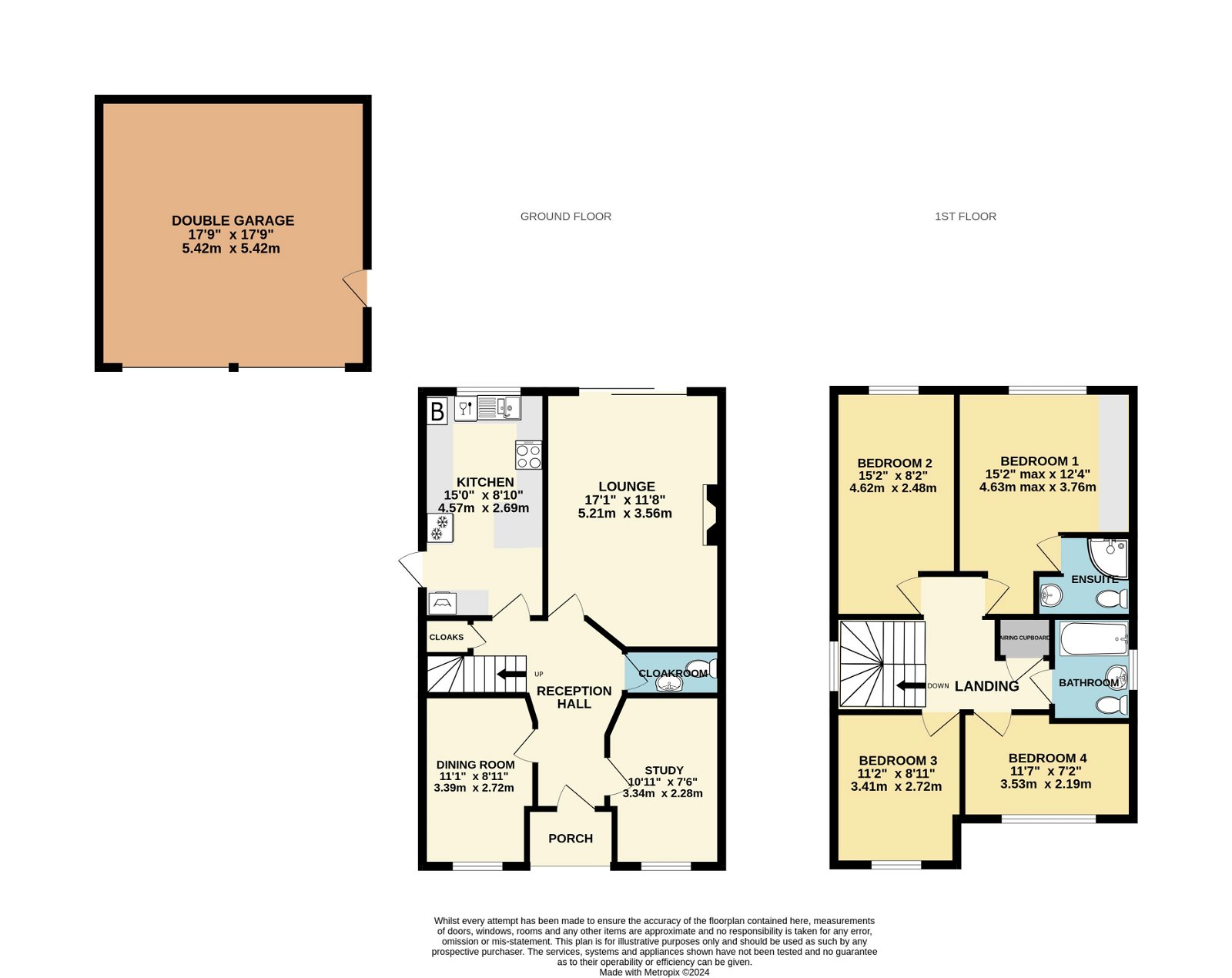Detached house for sale in 7 Friary Drive, Off Four Oaks Common Road, Four Oaks, Sutton Coldfield B74
* Calls to this number will be recorded for quality, compliance and training purposes.
Property features
- Ref: MB0030 A Super 4 Bedroom 2 Bathroom Freehold Detached Home
- Lounge, Dining room, Study, Breakfast kitchen
- Detached Double Garage, Parking for several cars and well maintained gardens.
- Walking distance of local Shops, Sutton Park, Pubs, Bus & Train Services and a Primary School and Secondary School.
Property description
Ref: MB0030
7 Friary Drive, off Four Oaks Common Road, Four Oaks, Sutton Coldfield, B74 4JT
A super 4 bedroom 2 bathroom freehold detached home with lounge, dining room, study, breakfast kitchen, detached double garage, parking for several cars and well maintained gardens.
Set in a small quiet close off Four Oaks Common Road and within easy reach of local shops, train and bus services, primary & secondary schools, Sutton Park and amenities at Mere Green.
Friary Drive is a small close, comprising five detached homes, approached via Four Oaks Common Road which runs from Walsall Road, Four Oaks (by the Crown Pub) down to Clarence Road.
7 Friary Drive occupies a wide plot and therefore benefits from a good sized drive providing parking space for several cars and a detached double garage.
7 Friary Drive is deceptively spacious. The ground floor comprises a porch, good sized reception hall with guest cloakroom off, dining room, study, large lounge and good size breakfast kitchen. On the first floor are 4 bedrooms (3 double bedrooms and a large single bedroom) and a family bathroom. Bedroom 1 has an en-suite shower room.
The house is approached by an attractive foregarden with lawn, flower beds and pathway leading to the porch.
The gas centrally heated double glazed accommodation comprises:
Ground Floor
Porch
Good Sized Reception Hall
Front door, Cloaks cupboard, radiator, doors to Dining Room, Study, Guest Cloakroom, Lounge and Kitchen and stairs to the first floor.
Guest Cloakroom
WC, wash basin and radiator.
Front Study
Radiator and window facing front.
Front Dining Room
Radiator and window facing front.
Good Sized Rear Lounge
Feature marble fireplace with gas living flame fire, radiator and glazed sliding patio doors to the rear garden.
Well Fitted Breakfast Kitchen
Comprehensive range of fitted base cupboard and drawers with long work surfaces over including breakfast bar and 1.5 basin stainless steel sink unit, matching wall cupboards. Built in appliances including Neff dishwasher, Neff oven with hob over, fridge and freezer and space and plumbing for washing machine, radiator, tiled floor, window overlooking the rear garden and door to side.
First Floor
Landing
Airing cupboard with hot water cylinder and shelving, hatch to loft area and doors to the four bedrooms and the family bathroom.
Bedroom 1
Range of fitted wardrobes, radiator, window overlooking the rear garden and door to:
En-Suite Shower Room
Shower cubicle, wash basin, WC, heated towel rail and floor and wall tiling.
Bedroom 2
Radiator and window overlooking the rear garden.
Bedroom 3
Radiator and window facing front.
Bedroom 4
Radiator and window facing front.
Family Bathroom
Shaped panelled bath with shower fitting and shower screen, wash basin set on vanity unit with double cupboard under, WC, floor and wall tiling, heated towel rail and window facing side.
Outside
Large Block Paved Side Driveway
Providing parking space for approximately 4 cars.
Double Garage
Two up and over doors, double glazed side door to rear garden, lighting and multiple power points.
Wide Rear Garden
Paved patio with garden power point, lawn, boundary fencing and additional garden area to the rear and side of the garage (ideal for a garden shed or vegetable garden).
General Information
Tenure Freehold
Council Tax Band F
Services All main’s services are connected
Broadband Fast Fibre Broadband available
Property info
For more information about this property, please contact
eXp World UK, WC2N on +44 330 098 6569 * (local rate)
Disclaimer
Property descriptions and related information displayed on this page, with the exclusion of Running Costs data, are marketing materials provided by eXp World UK, and do not constitute property particulars. Please contact eXp World UK for full details and further information. The Running Costs data displayed on this page are provided by PrimeLocation to give an indication of potential running costs based on various data sources. PrimeLocation does not warrant or accept any responsibility for the accuracy or completeness of the property descriptions, related information or Running Costs data provided here.

































.png)
