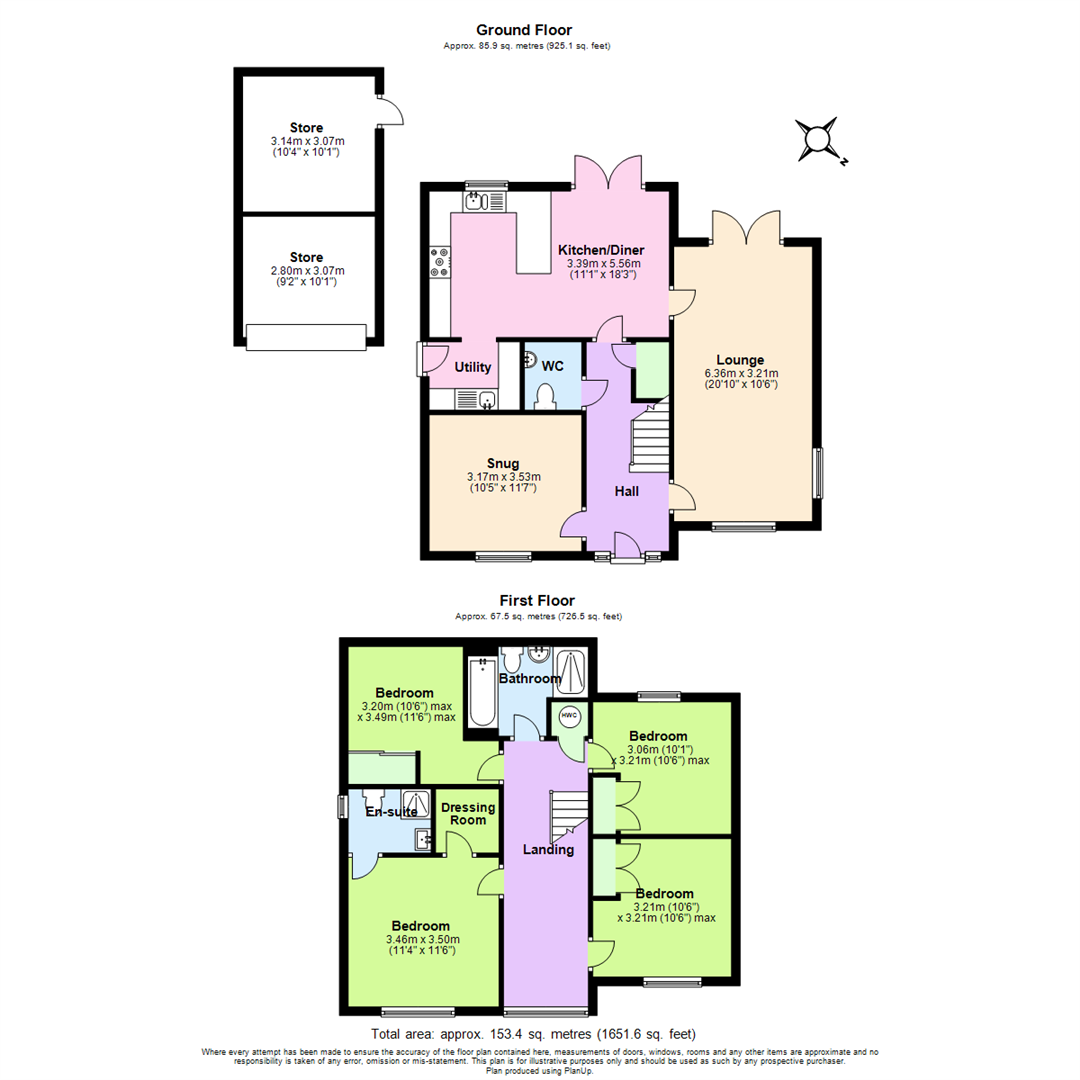Detached house for sale in Lamplight Way, Castle Gresley, Swadlincote DE11
* Calls to this number will be recorded for quality, compliance and training purposes.
Property features
- Guide Price Range £375,000 - £395,000
- Deatched Family Home In Castle Gresley
- Four Generously Sized Bedrooms
- Two Reception Rooms
- Modern Kitchen/Diner With A Separate Utility
- Downstairs WC - Ensuite - Family Bathroom
- Low Maintenance Rear Garden
- Amenities Nearby
- Freehold - EPC Rating B
- Council Tax Band E
Property description
Guide Price Range £375,000 - £395,000
Royston & Lund are delighted to present this stunning detached family home located in Castle Gresley. The village offers various local amenities, including shops, pubs, and primary schools, fostering a community-focused atmosphere. It is well-connected by the A444 and public transportation, making it accessible for residents and visitors.
Upon entering the property you are greeted by the entrance hall which gives access to the property throughout. There is the benefit of a spacious lounge which includes triple aspect elevation, one of which being French doors into the rear garden. The second reception room offers versatility but currently acts as a snug. To the rear of the ground floor there is a modern family kitchen/diner which consists of a fully fitted units, integrated appliances and a separate utility room. Lastly, there is a ground floor WC.
To the first floor there are four generously sized bedrooms. The main bedroom is complemented by a dressing room with fitted shelving and an en-suite shower room/WC. The remaining three bedrooms benefit from the family bathroom which features a four piece white suite including a shower, bath, wash basin and a WC. One of the standout features to the property is the landing which comprises of large windows and a tall vaulted ceiling.
Outside, there is a landscaped rear garden. It is low maintenance throughout and benefits from a patio space and artificial lawn. To the left hand side of the property there is a tandem driveway which leads to a former detached garage which is now configured as two storage rooms. There is the possibility of reverting this back to its previous design.
Property info
For more information about this property, please contact
Royston & Lund Estate Agents, LE65 on +44 1530 658822 * (local rate)
Disclaimer
Property descriptions and related information displayed on this page, with the exclusion of Running Costs data, are marketing materials provided by Royston & Lund Estate Agents, and do not constitute property particulars. Please contact Royston & Lund Estate Agents for full details and further information. The Running Costs data displayed on this page are provided by PrimeLocation to give an indication of potential running costs based on various data sources. PrimeLocation does not warrant or accept any responsibility for the accuracy or completeness of the property descriptions, related information or Running Costs data provided here.







































.jpeg)

