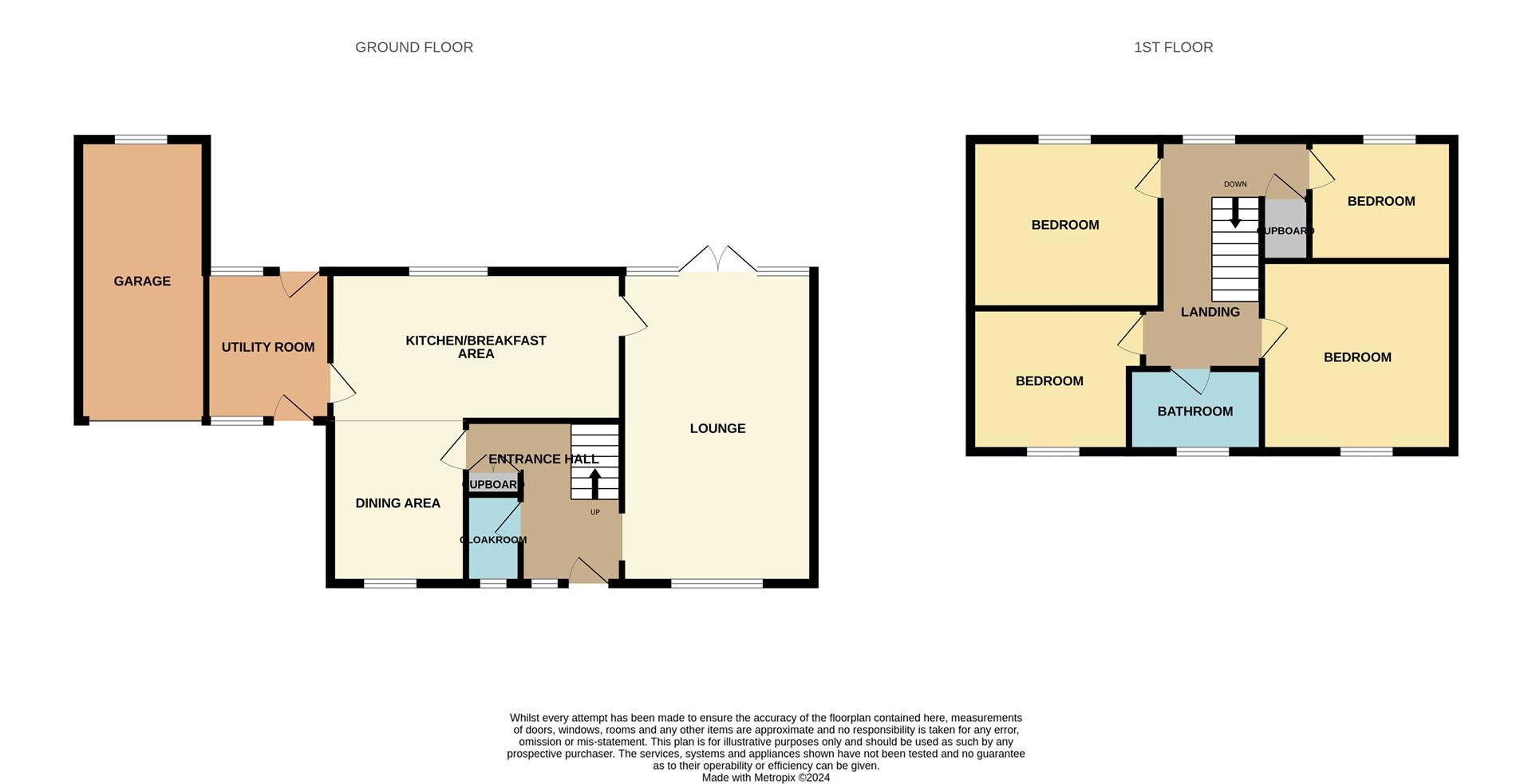Detached house for sale in Church Road, West Huntspill, Highbridge TA9
* Calls to this number will be recorded for quality, compliance and training purposes.
Property features
- Detached house
- Four bedrooms
- Bathroom
- Beautifully appointed kitchen/dining room
- Lounge
- Garage
- Gardens
- Must be seen
Property description
A substantially upgraded and improved four bedroom detached house set in a good sized plot backing onto agricultural land offering beautifully appointed living accommodation that must be seen to be fully appreciated.
Accommodation (Measurements Are Approximate)
Composite door with obscure double glazed window and matching side panel to the:
Entrance Hall
Stairs rising to the first floor.
Cloakroom
Feature circular wooden window, close coupled w.c. With concealed cistern, vanity wash hand basin with cupboards below.
Lounge (5.99 x 3.68 (19'7" x 12'0"))
Upvc double glazed window to the front, upvc double glazed French doors with matching side panels opening to the rear garden.
Kitchen/Breakfast/Dining Room
Kitchen/Breakfast Area (5.58 maximum x 2.87 (18'3" maximum x 9'4"))
Fitted with an extensive range of wall and floor units to incorporate one and a half bowl drainer sink unit, range cooker with extractor hood over, integrated fridge/freezer, integrated dishwasher, wood block worktops, central island with breakfast bar with wood block worktop and cupboards below. Large upvc double glazed window enjoying superb aspect to the rear of the garden and agricultural land beyond. Wide opening to the:
Dining Room Area (2.84 x 2.60 (9'3" x 8'6"))
Upvc double glazed window to the rear.
Utility Room (2.90 x 2.39 (9'6" x 7'10"))
Fitted with a range of wall and floor units with wood block worktops over, plumbing for automatic washing machine, wall mounted gas boiler, upgraded electrical consumer unit, upvc double glazed window and door to the front. Upvc double glazed window and door to the rear.
First Floor Landing
Access to roof space. Good sized shelved airing cupboard and large window enjoying superb aspect over the rear garden and agricultural land beyond.
Bedroom 1 (3.68 x 3.41 (12'0" x 11'2"))
Upvc double glazed window to the front.
Bedroom 2 (3.68 x 2.90 (12'0" x 9'6"))
Upvc double glazed window to the rear.
Bedroom 3 (2.86 plus door recess x 2.85 (9'4" plus door reces)
Upvc double glazed window to the front.
Bedroom 4 (2.76 x 2.32 (9'0" x 7'7"))
Upvc double glazed window to the rear.
Family Bathroom (2.55 x 1.54 (8'4" x 5'0"))
Fitted with a white suite comprising panelled bath with shower over and screen, pedestal wash hand basin and close coupled w.c. Heated towel rail, tiled walls, upvc double glazed obscured window to the front.
Outside
To the front of the property is a boundary fence opening to a sweeping driveway offering off street parking for numerous vehicles.
The front garden measures approximately 60ft in width by 30ft in depth with lawn area and area laid to decorative stone.
Garage (5.40 x 2.45 (17'8" x 8'0"))
Up and over door, light and power. Upvc double glazed obscured window to the rear.
To the right hand side of the property is a wrought iron gate leading to the:
Rear Garden (19.81m x 18.29m (65 x 60))
Good sized patio areas, large lawn, greenhouse with raised vegetable beds. Outside tap.
The rear garden backs onto agricultural land enjoying an aspect towards the village church.
The plot in which the property sits is a particular feature of the property making a full inspection essential.
Description
This individual detached house has been substantially upgraded and improved to offer well panned, well appointed living accommodation that must be seen to be fully appreciated.
The property briefly comprises entrance hall, re-fitted cloakroom, good sized lounge running from the front to the back affording a good deal of natural light, beautifully appointed kitchen/dining room with utility room off. To the first floor there is a good sized landing, four double bedrooms and re-fitted family bathroom.
The property benefits from upvc double glazed windows, gas central heating, new floor coverings throughout, garage and off street parking for numetous vehicles.
The property is set in a good sized plot backing onto agricultural land.
Directions
At the junction of Love Land and Oxford Street beside the Esso service station proceed along Oxford Street towards Highbridge crossing the next two roundabouts on the Burnham/Highbridge Road and at the junction with Church Street (A38) take a right and proceed through Highbridge into the village of West Huntspill. Turn right beside the Orchard Inn into Church Road. Proceed down Church Road where the property will be found on the left hand side
Material Information
Additional information not previously mentioned
•Mains electric, gas and water
•Water metered
•Gas central heating
•No Flooding in the last 5 years
•Broadband and Mobile signal or coverage in the area.
For an indication of specific speeds and supply or coverage in the area, we recommend potential buyers to use the
Ofcom checkers below:
Flood Information:
Property info
For more information about this property, please contact
Berryman's, TA8 on +44 1278 285330 * (local rate)
Disclaimer
Property descriptions and related information displayed on this page, with the exclusion of Running Costs data, are marketing materials provided by Berryman's, and do not constitute property particulars. Please contact Berryman's for full details and further information. The Running Costs data displayed on this page are provided by PrimeLocation to give an indication of potential running costs based on various data sources. PrimeLocation does not warrant or accept any responsibility for the accuracy or completeness of the property descriptions, related information or Running Costs data provided here.




















































.png)

