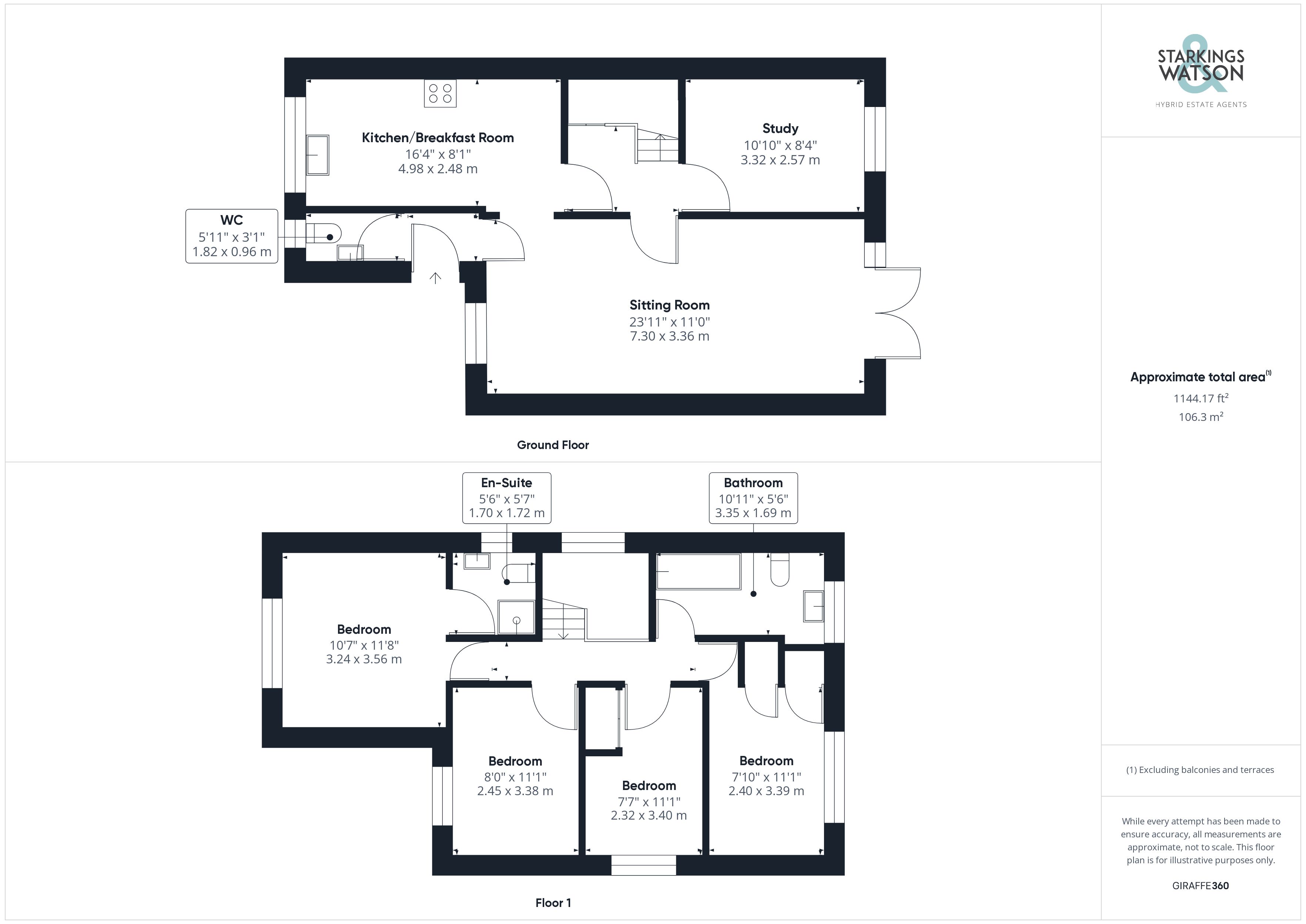Detached house for sale in Patrick Road, Long Stratton, Norwich NR15
* Calls to this number will be recorded for quality, compliance and training purposes.
Property features
- No Chain!
- Extended & Detached Family Home
- Sweeping Drive & Garage
- Enclosed Gardens
- Refreshed Interior
- Two Reception Rooms
- Four Bedrooms
- W.C, En Suite & Bathroom
Property description
No chain. Occupying a prominent position, this extended and detached family home extends to over 1140 Sq. Ft (stms). With a sweeping driveway to the side, access leads to the garage and enclosed rear garden. Inside, the interior has been refreshed and re-decorated, whilst benefiting from an open plan feel. The hall entrance leads to the W.C and 23' sitting room with french doors to rear. A door leads to the inner hall, with an opening to the 16' kitchen/breakfast room. The ground floor study could of course also be a bedroom. Upstairs, four bedrooms lead off the landing, including the main bedroom with en suite, and further spacious family bathroom. Outside, the gardens wrap around the property, with access to the oil tank and garage.
In summary no chain. Occupying a prominent position, this extended and detached family home extends to over 1140 Sq. Ft (stms). With a sweeping driveway to the side, access leads to the garage and enclosed rear garden. Inside, the interior has been refreshed and re-decorated, whilst benefiting from an open plan feel. The hall entrance leads to the W.C and 23' sitting room with french doors to rear. A door leads to the inner hall, with an opening to the 16' kitchen/breakfast room. The ground floor study could of course also be a bedroom. Upstairs, four bedrooms lead off the landing, including the main bedroom with en suite, and further spacious family bathroom. Outside, the gardens wrap around the property, with access to the oil tank and garage.
Setting the scene Fronting the road on a corner plot, a lawned frontage sweeps to the side, where the driveway offers ample parking and access to the garage. A pathway leads to the covered entrance.
The grand tour The uPVC double glazed front door leads you into the hall entrance, with a barrier mat underfoot, and a door leading to the cloakroom - complete with a white two piece suite, tiled splash backs and flooring. Heading into the sitting room, this spacious dual aspect room includes a window to front and French doors to the rear garden. The kitchen is open plan, also a great size with tiled flooring flowing underfoot for ease of maintenance. The kitchen units run in an u-shape, with tiled splash backs, inset electric ceramic hob and built-in electric double oven. Space is provided for further white goods, with a window to side, and door to the inner hall. The inner hall also leads off the sitting room, with stairs to the first floor and storage below. The ground floor study is carpeted, with a window to side, and oil fired central heating boiler. Heading upstairs, the carpeted landing leads to the four bedrooms, two of which include built-in wardrobes. The main bedroom faces to front and includes an en suite shower room, tiled splash backs and wood panelling. The family bathroom completes the property, being a great size, with a three piece suite, wood panelling and tiled effect flooring.
The great outdoors The lawned gardens can be found to the side and rear, enclosed with timber panelled fencing, and with space for the borders to be planted. A patio extends from the rear, leading to the oil tank and side gate, with a door into the garage. The garage also offers an up and over door to front.
Out & about Situated in Long Stratton, a South Norfolk village, where there is an extensive range of everyday shopping amenities and local bus and road links. Schooling can be found close by, with a fully equipped gym and a range of keep fit classes, doctors surgery, post office, dentist and veterinary practice. The A140 leads to both Norwich and Diss, with both offering a main line railway station serving London Liverpool Street.
Find us Postcode : NR15 2PR
What3Words : ///plot.saturate.spearing
virtual tour View our virtual tour for a full 360 degree of the interior of the property.
Property info
For more information about this property, please contact
Starkings & Watson, NR14 on +44 1508 338819 * (local rate)
Disclaimer
Property descriptions and related information displayed on this page, with the exclusion of Running Costs data, are marketing materials provided by Starkings & Watson, and do not constitute property particulars. Please contact Starkings & Watson for full details and further information. The Running Costs data displayed on this page are provided by PrimeLocation to give an indication of potential running costs based on various data sources. PrimeLocation does not warrant or accept any responsibility for the accuracy or completeness of the property descriptions, related information or Running Costs data provided here.
































.png)
