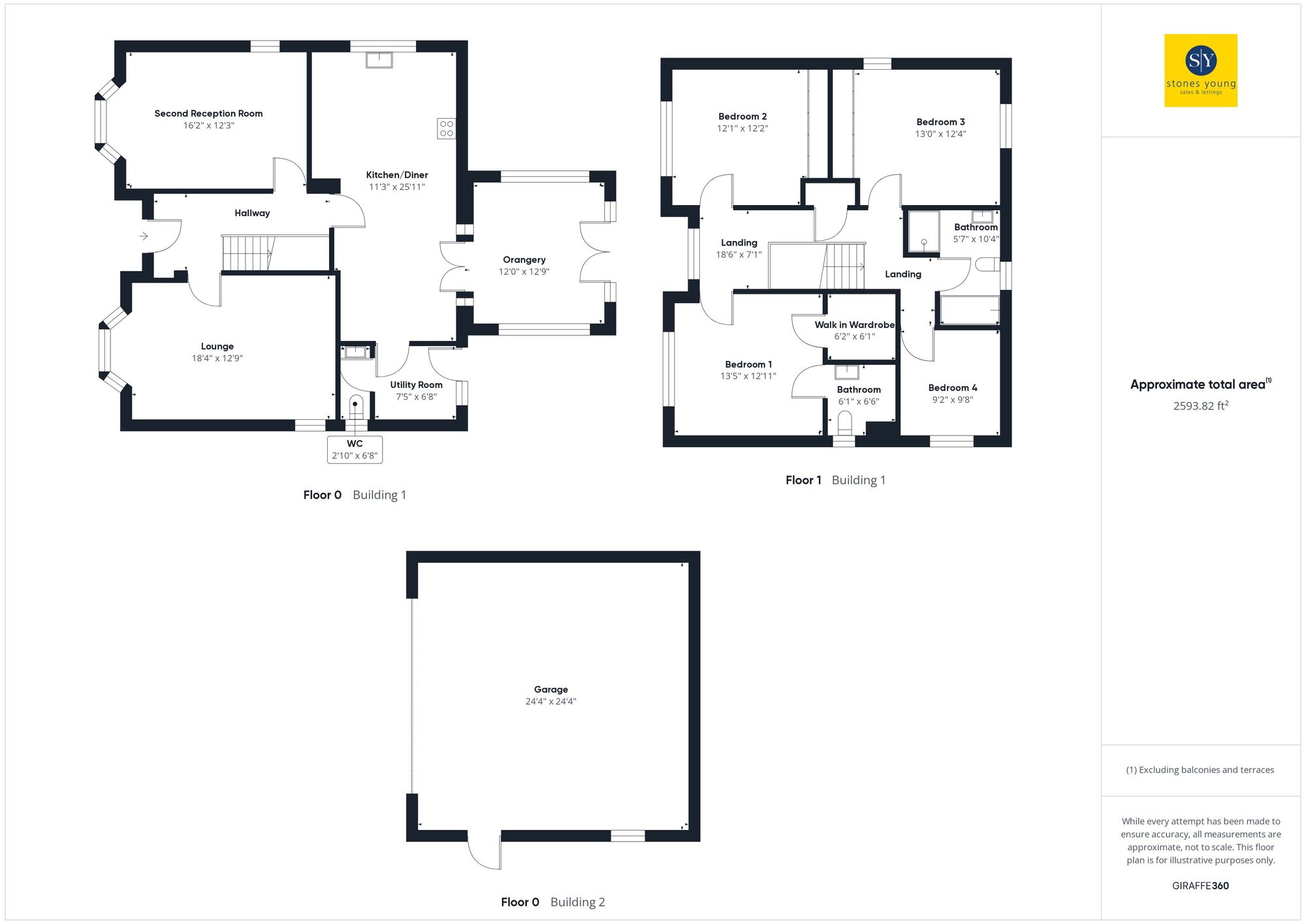Detached house for sale in Parsonage Road, Blackburn BB1
* Calls to this number will be recorded for quality, compliance and training purposes.
Property features
- Spacious, stone-built detached home
- Prominent position on Parsonage Road
- Gated accommodation with stunning countryside walks close by
- Two beautiful reception rooms
- Conservatory with exposed stone wall and garden views
- En-suite and walk-in wardrobe to master bedroom
- Extensive driveway and garage
- Magnificent gardens and Summer house
- Fully Alarmed with the Addition of Secuity Cameras
Property description
Stones Young Prestige. An Elegant Four-Bedroom Stone-Built Property on Parsonage Road. Welcome to this grand, gated property built in 2006, located on an exclusive position on Parsonage Road. This distinguished home is set within beautifully landscaped gardens and offers an exceptional standard of accommodation which will make the perfect family home.
Upon entering through the striking red front door, you are greeted by a spacious hallway featuring exquisite wood flooring and a staircase leading to the first floor. The lounge provides a wonderful space to relax, centered around a charming gas fire with a hearth and surround, serving as the focal point of the home. The second reception room is ideal for dining or could be utilised as a secondary lounge. This well-appointed kitchen boasts ample storage with stunning wood-finished base and eye-level units, complemented by luxurious granite work surfaces. The kitchen is equipped with integral appliances and includes an island that offers a casual dining option. A door leads to the conservatory, a versatile space with an exposed stone wall, perfect for enjoying views of the stunning gardens. Completing the ground floor is a two-piece WC and a utility room with additional storage units.
Ascending to the first floor, the master bedroom impresses with a walk-in wardrobe and an en-suite shower room. Bedroom two is a generous double, featuring fitted wardrobes. There are two further double bedrooms, both spacious and well-appointed. The four-piece family bathroom, complete with a separate shower, completes the internal accommodation. Development and extension into the attic is possible -subject to planning permission given the vast space on offer
Externally, the property offers an extensive cobbled driveway and a double garage with power and lighting which is suitable for a multitude of uses, including having the potential to be converted subject to planning permission. The exceptional plot includes a large garden with a flagged Indian stone patio and a well-maintained lawn. An impressive summer house provides an additional space to enjoy, perfect for entertaining or relaxation.
This property is perfectly positioned, with countryside walks nearby and the wide array of amenities in Brownhill within walking distance. Internal viewing is highly advised to fully appreciate the beauty and charm of this impressive home.
EPC Rating: C
Hallway
Solid oak flooring, ceiling coving, stairs to first floor, solid oak front door, panel radiator.
Lounge (5.59m x 3.89m)
Carpet flooring, ceiling coving, ceiling spotlights, gas fire with hearth and surround, panel radiator, TV point, uPVC double glazed window x 2.
Second Reception Room (4.93m x 3.73m)
Solid oak flooring, ceiling coving, ceiling spotlights, panel radiator, uPVC double glazed window x 2.
Kitchen Diner (7.90m x 3.43m)
Range of fitted wall and base units with granite work surfaces, tiled flooring, tiled splashback, built in wine rack, space for American style fridge freezer, electric hob, extractor fan, double electric oven, island, ceiling spotlights, integral dishwasher, space for dining table, doors leading in to conservatory, panel radiator x 2, uPVC double glazed window, underfloor heating leading through the double doors into the orangery
Orangery (3.89m x 3.66m)
With double glazed uPVC windows and French doors, tiled flooring, ceiling spotlights, exposed stone walls, cast iron radiator
WC (2.03m x 0.86m)
Tiled flooring, two piece in white, tiled splashback, heated towel radiator, frosted uPVC double glazed window.
Utilty (2.26m x 2.03m)
Tiled flooring, fitted wall and base units with contrasting work surfaces, tiled splashback, space for tumble dryer, washing machine and fridge freezer, panel radiator, uPVC double glazed window and door to rear garden.
Master Bedroom (4.09m x 3.94m)
Carpet flooring, ceiling spotlights, walk in wardrobe, panel radiator, uPVC double glazed window.
En-Suite (1.98m x 1.85m)
Tiled flooring, three piece in white with mains fed shower enclosure, tiled floor to ceiling, heated towel radiator
Bedroom Two (4.57m x 3.76m)
Double bedroom with carpet flooring, ceiling spotlights, fitted wardrobe, uPVC double glazed window, panel radiator.
Bedroom Three (4.27m x 3.71m)
Double bedroom with carpet flooring, ceiling coving, ceiling spotlights, loft access, panel radiator, uPVC double glazed window x2
Bedroom Four (2.95m x 2.79m)
Double bedroom with carpet flooring, fitted wardrobes, ceiling spotlights, panel radiator, uPVC double glazed window.
Bathroom (3.15m x 1.70m)
Tiled flooring, four piece in white with mains fed shower enclosure, tiled floor to ceiling, heated towel radiator, frosted uPVC double glazed window.
Garden
Laid to law gardens surround the home with resin driveway and stunning water feature
Garden
Summer House with power, lighting, several sockets and composite decking
Property info
For more information about this property, please contact
Stones Young Estate and Letting Agents, Blackburn, BB1 on +44 1254 789979 * (local rate)
Disclaimer
Property descriptions and related information displayed on this page, with the exclusion of Running Costs data, are marketing materials provided by Stones Young Estate and Letting Agents, Blackburn, and do not constitute property particulars. Please contact Stones Young Estate and Letting Agents, Blackburn for full details and further information. The Running Costs data displayed on this page are provided by PrimeLocation to give an indication of potential running costs based on various data sources. PrimeLocation does not warrant or accept any responsibility for the accuracy or completeness of the property descriptions, related information or Running Costs data provided here.













































.png)