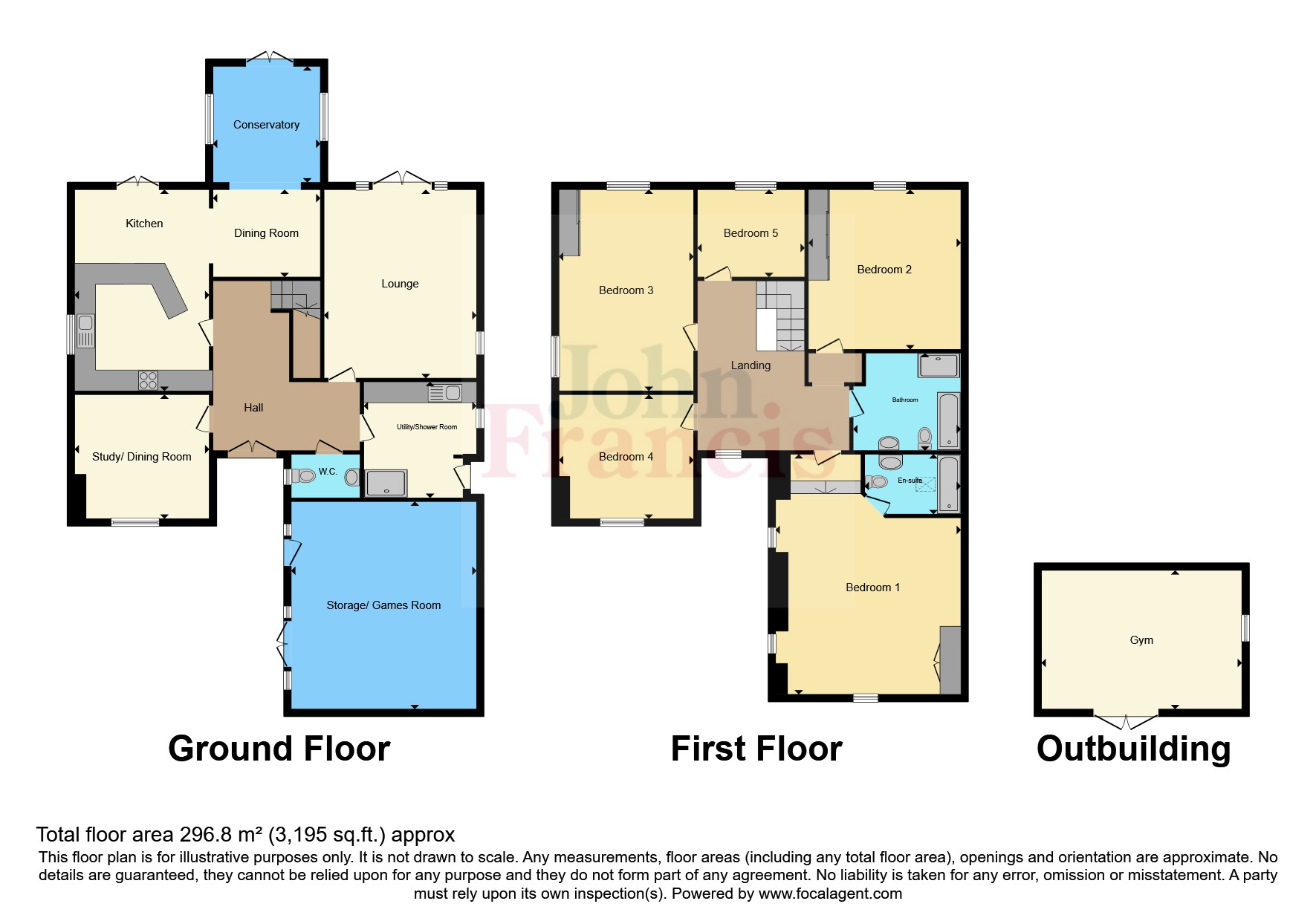Detached house for sale in Y Garreg Lwyd, Llanedi, Pontarddulais, Swansea SA4
* Calls to this number will be recorded for quality, compliance and training purposes.
Property features
- 5 Bedrooms
- Entrance Hall
- Study/ Dining Room
- Cloakroom
- Utility Room
- Lounge
- Kitchen
- Dining Room
- Sun Room
- Ensuite Bathroom
Property description
360* Virtual Tour Available Online.
John Francis is pleased to offer for sale this stylish five bedroom, executive detached home which is situated in the popular and picturesque village of Llanedi. The home occupies an attractive plot set back from the main road with front and rear gardens and has off road parking for numerous vehicles. The property benefits from a summer house in the grounds along with an outbuilding currently used as a gym, which could easily be utilised as an additional room for home office if required.
The initial impressive curb appeal continues into the property, with a larger than average entrance hallway, leading to the reception rooms and kitchen. The light and spacious lounge which benefits from a log burner has French doors looking onto the impressive garden area, which is laid to patio and lawn. We are advised that fibre broadband is available at the property. Early viewing would be recommended to avoid disappointment and appreciate all that is on offer.
EER: D62
Freehold
Council Tax Band G
Entrance Hall
Double Front doors with obscure glass panels opens to the entrance hall, radiator, coving to ceiling, stairs to first floor, doors to:
Study/ Dining Room
3.86m (Max) x 3.02m (Max) - Double glazed window to front, radiator, coving to ceiling.
Cloakroom
Double glazed obscure glass window to side, radiator, coving to ceiling, suite comprising WC and wall mounted wash hand basin.
Utility Room
3.38m (Max) x 3.12m (Max) - Double glazed door to side, double glazed window to side, radiator, coving to ceiling, wall and base units with worktop over, sink with mixer tap, boiler, plumbing for washing machine, space for further under counter appliance, shower cubicle, extractor fan, part tiled walls.
Lounge (5.4m x 4.34m)
Double glazed window to side, French doors and side panels to rear, radiator, coving to ceiling, log burner.
Kitchen
5.64m (Max) x 3.84m (Max) - Double glazed window to side, Double glazed French doors to rear, radiator, coving to ceiling, spotlights, wall and base units with worktop and breakfast bar over, sink with mixer tap and drainer, four ring electric hob with cooker hood over, space for American style Fridge/ Freezer, integrated oven, integrated microwave, integrated dishwasher and integrated fridge, open aspect to:
Dining Room (3.07m x 2.5m)
Radiator, coving to ceiling, open aspect to:
Sun Room (3.3m x 3.02m)
Double glazed windows to sides, double glazed French doors to rear, radiator.
Landing
Double glazed window to front, radiator, coving to ceiling, loft access, doors to:
Bedroom One
6.86m (Max) x 4.37m (Max) - Double glazed window to front, two double glazed windows to side, radiator, built in storage, door to:
Ensuite Bathroom
Skylight to side, radiator, suite comprising WC, pedestal wash hand basin, bath with shower over and glass modesty screen, extractor fan, fully tiled.
Bedroom Two (4.57m x 4.37m)
Double glazed window to rear, radiator, coving to ceiling, built in storage.
Bedroom Three (5.18m x 3.86m)
Double glazed window to rear and side, radiator, coving to ceiling.
Bedroom Four
3.86m (Max) x 3.53m (Max) - Double glazed window to front, radiator, coving to ceiling.
Bedroom Five (3.07m x 2.51m)
Double glazed window to rear, radiator, coving to ceiling.
Bathroom
Double glazed obscure glass window to side, spotlights, suite comprising WC, wash hand basin on vanity unit, bath with mixer tap, walk in shower with two chrome heads, two chrome heated towel rails, extractor fan.
Storage/ Games Room
5.54m (Max) x 5.2m (Max) - Externally Accessed - previously used as double garage. Double glazed windows and French doors to front and side. Radiator, electricity supply.
Gym (Currently Used As)
5.72m (Max) x 3.9m (Max) - Double glazed window to side, double glazed French door to front, electric supply.
Summer House (4.57m x 3.28m)
Two windows and doors to front, spotlights, electric supply.
Externally
The front to the property has off road parking for 7-8 vehicles and is laid to lawn. There is side gated access to the rear garden from both sides of the property. The rear garden is laid to shingle, patio and lawn. There is a raised decking area by the summer house and the oil tank for the property is in an enclosed area by the gym.
Services
We are advised that mains electricity, water and drainage are connected to the property.
Property info
For more information about this property, please contact
John Francis - Gorseinon Sales, SA4 on +44 1792 925024 * (local rate)
Disclaimer
Property descriptions and related information displayed on this page, with the exclusion of Running Costs data, are marketing materials provided by John Francis - Gorseinon Sales, and do not constitute property particulars. Please contact John Francis - Gorseinon Sales for full details and further information. The Running Costs data displayed on this page are provided by PrimeLocation to give an indication of potential running costs based on various data sources. PrimeLocation does not warrant or accept any responsibility for the accuracy or completeness of the property descriptions, related information or Running Costs data provided here.





























.png)
