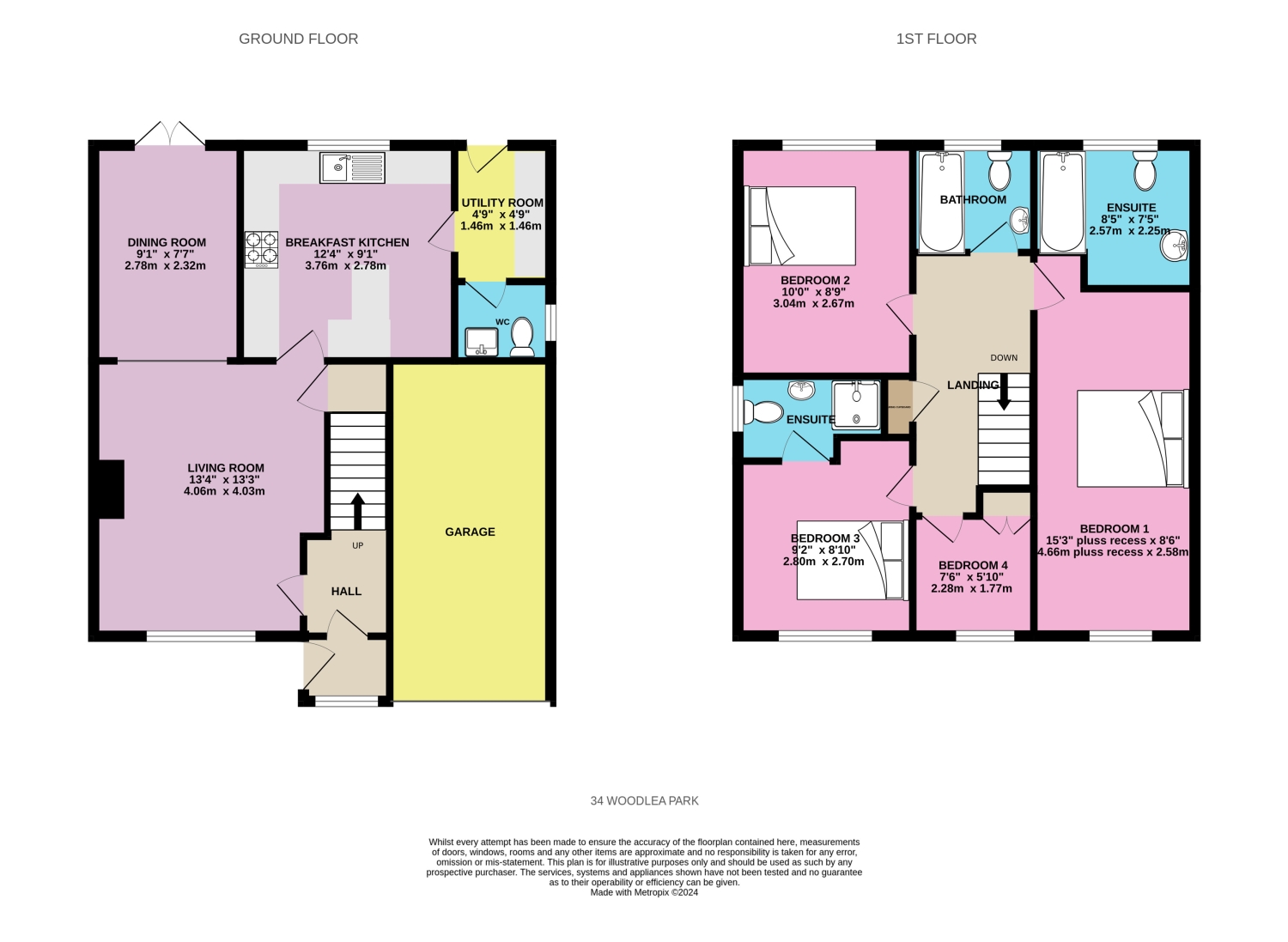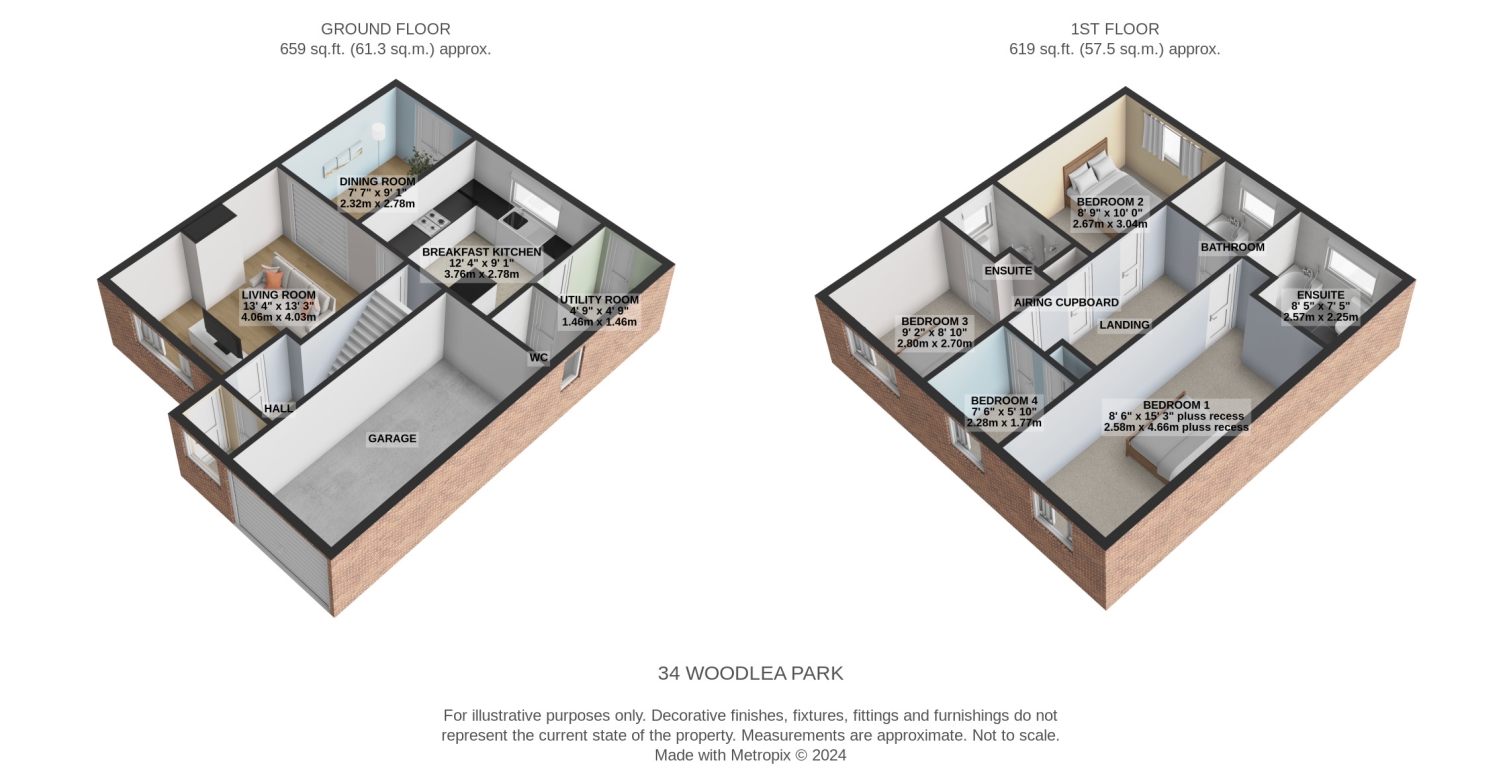Detached house for sale in 34 Woodlea Park, Meanwood, Leeds LS6
* Calls to this number will be recorded for quality, compliance and training purposes.
Property features
- A popular and sought-after location.
- Excellent leisure facilities and woodland walks close by.
- Shops, supermarkets, cafes, wine bars, restaurants, pubs etc. In proximity.
- Cross city & intercity road networks on hand.
- A great vibrant village feel...day or night.
- Living room, dining room, modern kitchen, Utility & Guest w.c.
- Bedroom & bathroom extension over the garage .
- Now 4 bedrooms, house bathroom & 2 en-suites on the first floor.
- Private gardens, driveway & garage.
- Potential to further extend.
Property description
Built approximately 24 years or so ago, this was originally a 3-bedroom detached house, which in recent years, has been extended above the garage, to form an additional bedroom and an en-suite bathroom. So...you could say at present, it has the space of a 3-bedroom detached house downstairs, but the space of a larger detached house on the first floor. But...if it is more space you are wanting, some homeowners have converted the garage, to form more living space. What a clever idea!
Having parked on the roadside or driveway, your guide tour will start by proceeding to the front of the house and in through the front door into the entrance porch...always a useful space. Carry on into the hallway and by turning first left, you will walk into the living room which has quite a private outlook over the front garden. A nice feature is that the dining room connects directly onto this one and from the dining room double glazed doors open straight onto the private and enclosed back garden. The newly installed kitchen is accessed from the living room. Here, there is a good range of contemporary units, fitted appliances, and a breakfast bar. The kitchen leads into the utility, to the right of which is a guest cloakroom. The back garden can also be accessed from the utility room.
From the hallway the staircase will whisk you up to the first floor. The master bedroom is a new addition to the original build and forms an extension above the garage. Cleverly, an en-suite has been added too. Bedrooms 2 and 3 are across the landing with bedroom 3 having an en-suite shower room. Bedroom 4 is at the front of the house with the house bathroom being at the rear. (check out the floor plan)
And so to the outside...at the front, there is a landed garden and a driveway that leads to an integrally-built garage. It may well be possible to convert this to form further downstairs living space if required. Down the right-hand side of the property, a path leads around to the back of the house. Here there is a paved patio area and a lawned area all enclosed within fencing and hedging. I quite like the fact that the garden is not directly overlooked by houses opposite so it appears that a good degree of privacy is afforded.
Ahh...but what about the amenities? The property is ideally located in the heart of Meanwood yet off the beaten track. As a result, it is convenient for access to Moortown, Chapel Allerton, and Headingley too. Within all these areas, there are great amenities suitable for shopping, wine bars, restaurants, cafes, and just the odd pub or two! Again in North Leeds, there are schools catering to children of all ages and nurseries too. There are lovely woodland walks close by, as well as the popular Meanwood Valley Trail. Slightly further afield there are The Canal Gardens and Roundhay Park. All three are gems and are easily accessible. For the keep fit (get fit?) enthusiast David Lloyd and Chapel Allerton Lawn Tennis, Squash, and fitness clubs are on hand close by. For the golfers amongst you, there is a course for every day of the week, all within a few miles. Paradise!
So there you have it, a wonderful house in a cracking area, with just about everything you will need right on your doorstep. Trust me...i'm an estate agent! No seriously, come and take a look-see for yourself. This is a property that you should definitely put at the top of your house-hunting list. So...book yourself an appointment...start your engines and pop around to the house. I look forward to seeing you soon at the Open Day event.
Tenure: Freehold. The Council Tax Band is E. The EPC is C.
Viewers are accompanied by EweMove's business owners; this ensures a good, in-depth viewing experience with the property professional. Afterwards, you will receive a short video of the property to remember us by, and so that you can show your friends and family. (EweMove's business owners are normally contactable mornings, afternoons, evenings and weekends, including Sundays.)
Entrance Porch
1.75m x 1.45m - 5'9” x 4'9”
There is a composite front entry door, tiled flooring and a double-glazed window. Always a useful space to have. A double-glazed door leads to...
Entrance Vestiule
1.25m x 1.2m - 4'1” x 3'11”
There is wood-grain effect vinyl flooring and a radiator. Access to...
Living Room
4.06m x 4.03m - 13'4” x 13'3”
An elegant room having a feature fireplace, incorporating a living flame effect gas fire. There is a dado rail, coving, and a double-panel radiator. There is a useful cupboard underneath the staircase.
Dining Room
2.78m x 2.32m - 9'1” x 7'7”
Accessed from the living room. There is wood-grain effect laminate flooring, a dado rail, coving and a radiator. A double-glazed door opens straight into the garden. Great for entertaining both inside and out.
Breakfast Kitchen
3.7m x 2.78m - 12'2” x 9'1”
What a pleasant surprise! The kitchen was installed in 2015...but you would never have guessed! There is an extensive range of wall and floor units in a cream finish, all with soft closures, so no trapped fingers! The units are complemented by wood-block effect worktops, lit by under-lighting from the wall units above. Enhancements include an integrated Zanussi dishwasher and a newly installed fridge and freezer. Other Zanussi appliances include a 4-ring gas hob which has an extractor hood above it. There is a fan-assisted oven and microwave, also, a stainless steel sink unit with mixer tap. I just love the cute breakfast bar, which seats 2 or 3 people. Wood-grain effect laminate flooring, radiator and double-glazed windows having a pleasant and private outlook over the back garden.
Utility
1.46m x 1.46m - 4'9” x 4'9”
There is plumbing for a dishwasher, space for a further fridge, dryer etc. Tile effect vinyl flooring. Ideal gas central heating boiler (serviced 11.12.23). Door to the outside and access to...
Guest Cloakroom
1.47m x 1.19m - 4'10” x 3'11”
There is a vanity handwash basin with a cupboard underneath and a low-level W.C. Radiator, double-glazed window and tile-effect vinyl flooring. The walls are fully tiled.
First Floor Landing
2.9m x 1.89m - 9'6” x 6'2”
(Measurements to include the staircase.) An airing cupboard houses the hot water cylinder, and there is access to the loft.
Bedroom 1
4.66m x 2.58m - 15'3” x 8'6”
(Measurements: Plus door recess.)This master bedroom is located above the garage. There is inset ceiling lighting, coving, wood-grain effect laminate flooring, and a double-panel radiator. Double-glazed windows to the front elevation, again with quite a private outlook.
Ensuite
2.57m x 2.25m - 8'5” x 7'5”
There is a white suite comprising panelled bath with a mains-fed shower above and curved glass screening to the side. There is a vanity handwash basin with a cupboard underneath. A low-level W.C., and fully-tiled splash areas. Inset ceiling lighting and double-panel radiator. There are double-glazed windows to the rear elevation.
Bedroom 2
3.04m x 2.67m - 9'12” x 8'9”
Wood-grain effect laminate flooring. The double-glazed windows have views over the front garden...quite private. Radiator.
Access to the...
En-Suite
2.4m x 1.36m - 7'10” x 4'6”
(Maximum measurements.) There is a fully-enclosed mains-fed shower, a vanity handwash basin and a low-level W.C. Tile-effect vinyl flooring, extractor fan, radiator and double-glazed window to the side elevation.
Bedroom 3
2.8m x 2.7m - 9'2” x 8'10”
There are nice private views over the back and neighbouring gardens from this room. Radiator and double glazed windows.
Bedroom 4
2.28m x 1.77m - 7'6” x 5'10”
There is a useful fitted cupboard, a radiator and double-glazed windows to the front elevation. This would make a great office for those who wish to work from home or a lovely nursery room.
Bathroom
There is a white suite comprising panelled bath, a pedestal hand wash basin and a low-level W.C. Tiled splash areas, a radiator and double-glazed windows to the rear elevation.
Garage
Useful garage having an up-and-over door a light and a power supply. I have often seen these garages converted to form additional living space, accessed from the hallway.
Please note that planning consents and building regulations should be adhered to.
Exterior
Front. Lawned front garden, with a short driveway leading to an integral garage. There is a pathway that runs around the right-hand side of the property to the back garden.
Rear. Immediately to the rear of the property is a flagged patio area, and a lawned area enclosed by fencing. The back garden is not directly overlooked by properties to the year and enjoys a good degree of privacy and sunshine. This is a great outdoor space for those who enjoy entertaining with friends and family.
Property info
34 Woodlea Park 2D View original

34 Woodlea Park 3D View original

For more information about this property, please contact
EweMove Sales & Lettings - Horsforth, Adel & Chapel Allerton, BD19 on +44 113 482 9458 * (local rate)
Disclaimer
Property descriptions and related information displayed on this page, with the exclusion of Running Costs data, are marketing materials provided by EweMove Sales & Lettings - Horsforth, Adel & Chapel Allerton, and do not constitute property particulars. Please contact EweMove Sales & Lettings - Horsforth, Adel & Chapel Allerton for full details and further information. The Running Costs data displayed on this page are provided by PrimeLocation to give an indication of potential running costs based on various data sources. PrimeLocation does not warrant or accept any responsibility for the accuracy or completeness of the property descriptions, related information or Running Costs data provided here.


























.png)

