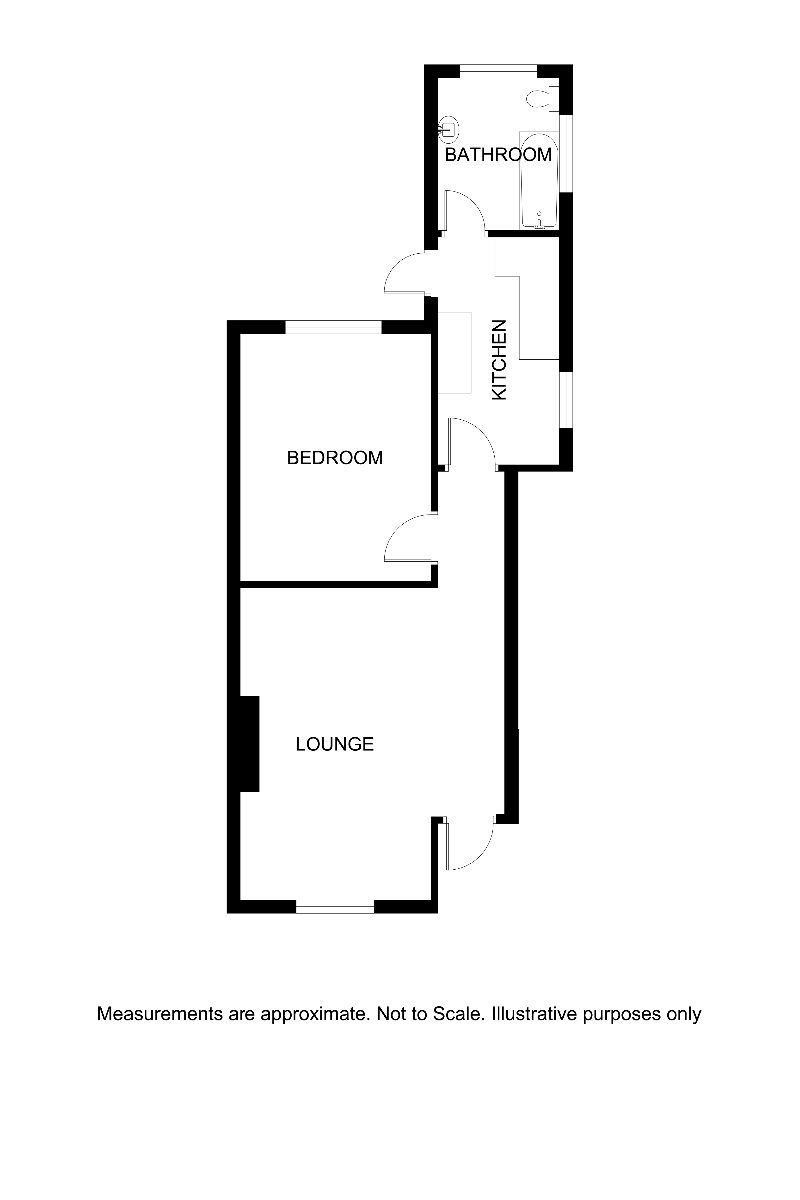Maisonette for sale in Cherry Tree Lane, Rainham RM13
* Calls to this number will be recorded for quality, compliance and training purposes.
Property description
Description
Key Features
Spacious Living Area: The maisonette boasts a bright and airy living room, perfect for relaxing and entertaining guests. Large windows allow plenty of natural light to flood the space, creating a warm and inviting atmosphere.
Modern Kitchen: The well-appointed kitchen features contemporary fittings, ample storage, and integrated appliances. It's designed to cater to all your culinary needs, whether you're preparing a quick meal or hosting a dinner party.
Comfortable Bedroom: The generously sized bedroom offers a peaceful retreat with enough space for a large bed and additional furniture. It also includes built-in wardrobes for convenient storage.
Stylish Bathroom: The modern bathroom is fitted with high-quality fixtures and fittings, including a bathtub with an overhead shower, a sleek vanity unit, and a heated towel rail.
Large Private Garden: One of the standout features of this maisonette is the extensive private garden. This outdoor oasis is perfect for gardening enthusiasts, alfresco dining, or simply unwinding in the fresh air. It's a rare find and provides a wonderful extension of the living space.
Share of Freehold: Enjoy the benefits of having a share of the freehold, offering greater control over the management of the property and potentially lower annual costs.
Parking: Ample on-street parking is available for residents and visitors.
Council Tax Band: Band A (London Borough of Havering)
Tenure: Share of Freehold (999 years)
999 years will be issued upon completion.
Entrance
Front driveway for off street parking for two cars, double glazed door to.
Hall
W: 2' x l: 14' (w: 0.61m x l: 4.27m)
Radiators and storage cupboard
Living Room
W: 9' x l: 15' (w: 2.74m x l: 4.57m)
Double glazed window to front, gas radiators and wood effect flooring.
Kitchen
W: 5' x l: 8' (w: 1.52m x l: 2.44m)
Double glazed window to flank, wall units along two walls with with worktops under providing space for domestic appliances. Integrated electric oven, 4 ring gas hob and bowl drainer sink with taps over.
Lobby
W: 5' x l: 4' (w: 1.52m x l: 1.22m)
Cupboard housing boiler, door to bathroom and door to rear garden.
Bathroom
W: 6' x l: 6' (w: 1.83m x l: 1.83m)
Double glazed frosted window to rear, panel bath with taps over and shower over. Pedestal sink with taps over, low level W/C, heated towel rail and tiling to floor.
Garden
Shared side gated providing access to front, shared path to private garden. Patio with lawn area leading to additional patio to rear. Chicken coop and 2 additional sheds.
Estate Agents Note
New boiler installed Dec/Jan - certificate available.
Window and doors (composite for maximum security) been replaced and updated. Certificate available.
Front of the house has been rendered.
Drive way has been extended to match the double drive.
Property info
For more information about this property, please contact
Delaney's, RM3 on +44 1708 629050 * (local rate)
Disclaimer
Property descriptions and related information displayed on this page, with the exclusion of Running Costs data, are marketing materials provided by Delaney's, and do not constitute property particulars. Please contact Delaney's for full details and further information. The Running Costs data displayed on this page are provided by PrimeLocation to give an indication of potential running costs based on various data sources. PrimeLocation does not warrant or accept any responsibility for the accuracy or completeness of the property descriptions, related information or Running Costs data provided here.





















.jpeg)