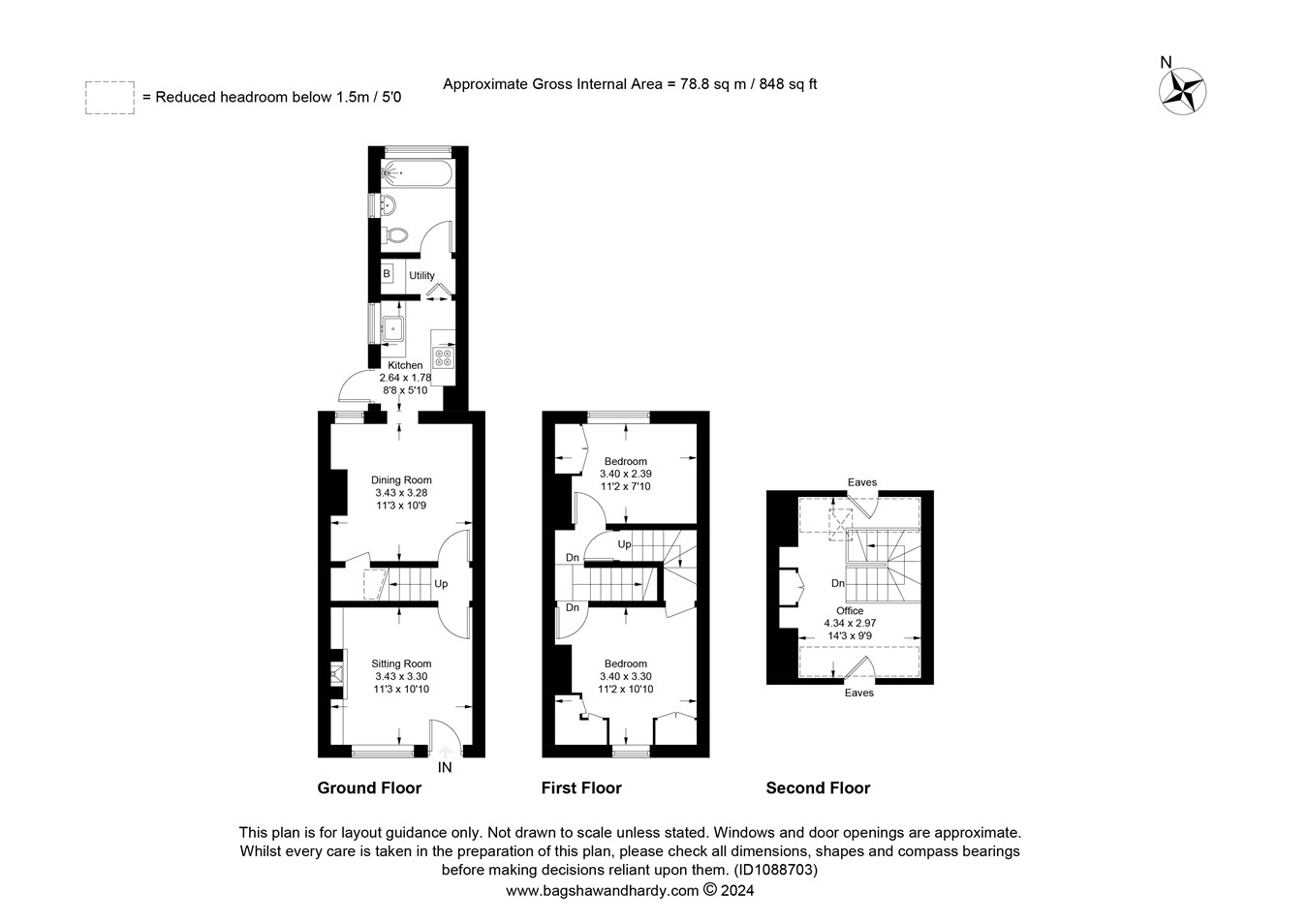Terraced house for sale in London Road, Dunton Green, Sevenoaks TN13
* Calls to this number will be recorded for quality, compliance and training purposes.
Property features
- Mid terrace home
- Two bedrooms and loft room
- Pretty rear garden
- On street parking
- Dunton green 0.6 miles
- Sevenoaks station 1.7 miles
Property description
Situation
The property is situated in Dunton Green TN13, with the railway station just a 7-minute walk away which offers direct services into Central London. There are a variety of local bus routes on the doorstep as well as a range of local shops within walking distance. The schools in the local area are sought after with options in both the independent and public sectors, including the highly-regarded Amherst School and Riverhead Infants School. Tesco's 24-hour superstore is a short walk from the property, whilst nearby Sevenoaks town centre provides a comprehensive range of shopping facilities together with a cinema/theatre complex, cafes, restaurants, leisure centre and library.
Sitting room
11' 3" x 10' 10" (3.43m x 3.30m) The sitting room offers a feature electric fireplace with feature brick surround and cupboards and shelves to each side, a window to the front of the property, ample space for sitting room furniture, engineered wood flooring, a radiator and access into the dining room.
Dining room
11' 3" x 10' 9" (3.43m x 3.28m) The dining room is currently utilized as a second reception room and offers ample space for dining/living room furniture, had a large floor-to-ceiling window to the rear of the property and access to a useful under-stairs storage cupboard, with engineered wood flooring, a radiator and access into the kitchen.
Kitchen
8' 8" x 5' 10" (2.64m x 1.78m) The kitchen comprises of a range of wall and base units with worktops over, an integrated ceramic sink and a four-ring electric hob with an extractor fan over and an oven below. There is space for a fridge freezer, a window above the sink and a door leading out to the rear garden, access into the utility room and Lino flooring.
Utility room
The utility room is accessed off the kitchen and provides space and plumbing for white goods, a recently installed boiler, storage space, Lino flooring and a door leading into the bathroom.
Bathroom
The bathroom boasts dual aspect frosted windows to the side and rear, filling the space with natural light, a panel bath with shower attachment over, a hand wash pedestal basin, a close coupled WC, a radiator, part tiled walls and Lino flooring.
Landing
Carpeted stairs from the ground floor lead up to a fully carpeted landing with doors to the master bedroom and bedroom two.
Master bedroom
11' 2" x 10' 10" (3.40m x 3.30m) The master bedroom offers generous amounts of built-in wardrobes and an additional storage cupboard, providing a generous amount of storage for the room. There is a window to the front of the property, space for bedroom furniture, a radiator and fully carpeted flooring.
Bedroom two
11' 2" x 7' 10" (3.40m x 2.39m) The second bedroom faces the back of the property and is carpeted throughout. There is a large window overlooking the garden, with radiator underneath. A fitted wardrobe perfect for storing clothes.
Loft room
14' 3" x 9' 9" (4.34m x 2.97m) From the first floor landing area there are carpeted stairs which lead to the loft room. The room is light and bright from the East facing Velux window, and there are large two large eaves storage areas. The space is ideal for an office or hobby room.
Outside
To the front of the property is a covered front door leading into the property.
The rear garden is accessed via a door from the kitchen and leads out to the pretty rear garden which is mainly laid to lawn, with some mature trees and hedges, including a cherry tree, an acer tree and numerous other well-established plants. A decked area to the rear of the garden provides space for a table and chair set, with electricity and a gate leading out to the rear of the property, a useful shed and is fence enclosed.
Services & agents notes
Freehold.
Mains gas and drainage.
Council Tax Band: C - Sevenoaks District Council
consumer protection from unfair trading regulations 2008
Platform Property (the agent) has not tested any apparatus, equipment, fixtures and fittings or services and therefore cannot verify that they are in working order or fit for the purpose. A buyer is advised to obtain verification from their solicitor or surveyor. References to the tenure of a property are based on information supplied by the seller. Platform Property has not had sight of the title documents. Items shown in photographs are not included unless specifically mentioned within the sales particulars. They may however be available by separate negotiation, please ask us at Platform Property. We kindly ask that all buyers check the availability of any property of ours and make an appointment to view with one of our team before embarking on any journey to see a property.
Property info
For more information about this property, please contact
Platform Property, TN8 on +44 1732 658646 * (local rate)
Disclaimer
Property descriptions and related information displayed on this page, with the exclusion of Running Costs data, are marketing materials provided by Platform Property, and do not constitute property particulars. Please contact Platform Property for full details and further information. The Running Costs data displayed on this page are provided by PrimeLocation to give an indication of potential running costs based on various data sources. PrimeLocation does not warrant or accept any responsibility for the accuracy or completeness of the property descriptions, related information or Running Costs data provided here.































.png)
