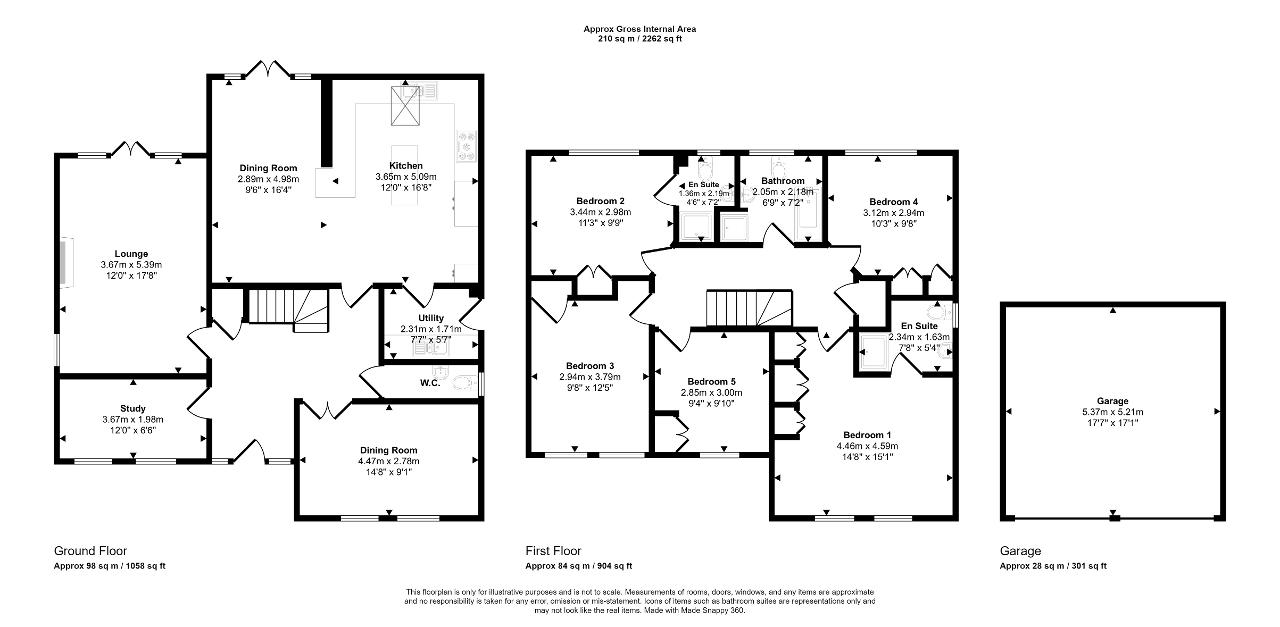Detached house for sale in Bayham Close, Elstow, Beds MK42
* Calls to this number will be recorded for quality, compliance and training purposes.
Property description
With approximately 2260 sq feet of accommodation, this extended five-bedroom double-fronted detached home is located within the popular Abbeyfields area of Elstow. Built in 2001 to a high standard and situated on a no through road, the property offers excellent accommodation including three ground floor reception rooms, a refitted kitchen and an extended family room overlooking the good-sized rear garden. Further advantages include two en-suites, a double garage and a utility room. An internal viewing of this rarely available style of property is recommended. Please note that this property comes under Section 21 of the Estate Agents Act in that it is owned by a relative of a member of our staff.
Abbeyfields is a development of three, four and five bedroom homes located to the west of Bedford Town Centre. It is conveniently situated within a short driving distance of local shops and schooling for all ages. The bypass is a five minute drive with access to all major routes with the Mainline Railway Station found in the town centre.
Ground Floor
Entrance Via
Entrance Hall
Lounge
17' 8'' x 12' 3'' (5.39m x 3.75m)
Dining Room
14' 9'' x 9' 4'' (4.52m x 2.85m)
Kitchen With A Family Room
22' 1'' x 16' 4'' (6.76m x 5m)
Utility Room
7' 6'' x 5' 7'' (2.31m x 1.71m)
Study
12' 3'' x 6' 9'' (3.74m x 2.06m)
WC
7' 8'' x 2' 11'' (2.34m x 0.9m)
First Floor
Landing
Bedroom One
15' 1'' x 14' 10'' (4.62m x 4.54m)
En-Suite
8' 0'' x 5' 6'' (2.47m x 1.69m)
Bedroom Two
11' 8'' x 10' 1'' (3.56m x 3.09m)
En-Suite
7' 4'' x 4' 9'' (2.25m x 1.46m)
Bedroom Three
12' 4'' x 9' 11'' (3.77m x 3.03m)
Bedroom Four
10' 5'' x 9' 10'' (3.19m x 3.03m)
Bedroom Five
9' 11'' x 9' 8'' (3.05m x 2.96m)
Bathroom
7' 3'' x 6' 11'' (2.23m x 2.14m)
Exterior
Driveway / Double Garage
17' 7'' x 17' 1'' (5.38m x 5.21m)
Front Garden
Rear Garden
Property info
For more information about this property, please contact
home Estate Agents, MK40 on +44 1234 584664 * (local rate)
Disclaimer
Property descriptions and related information displayed on this page, with the exclusion of Running Costs data, are marketing materials provided by home Estate Agents, and do not constitute property particulars. Please contact home Estate Agents for full details and further information. The Running Costs data displayed on this page are provided by PrimeLocation to give an indication of potential running costs based on various data sources. PrimeLocation does not warrant or accept any responsibility for the accuracy or completeness of the property descriptions, related information or Running Costs data provided here.










































.png)
